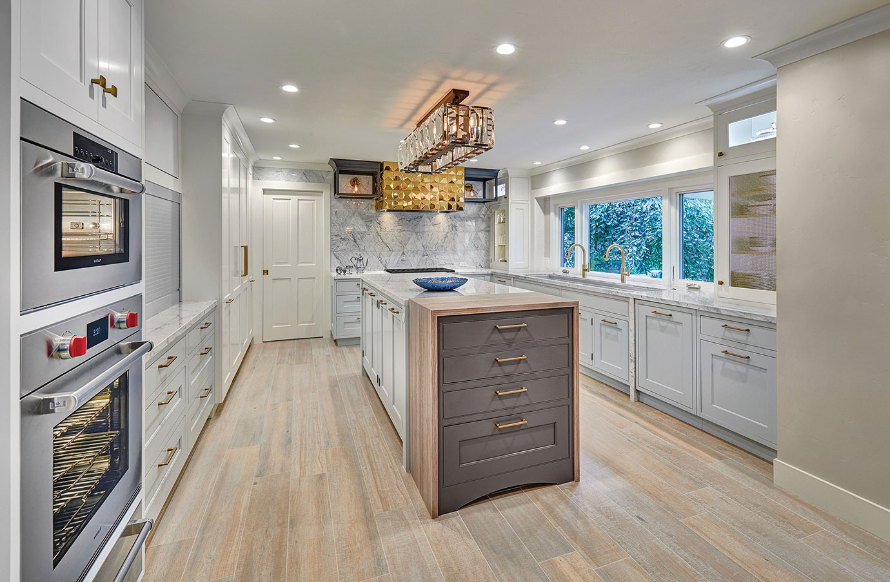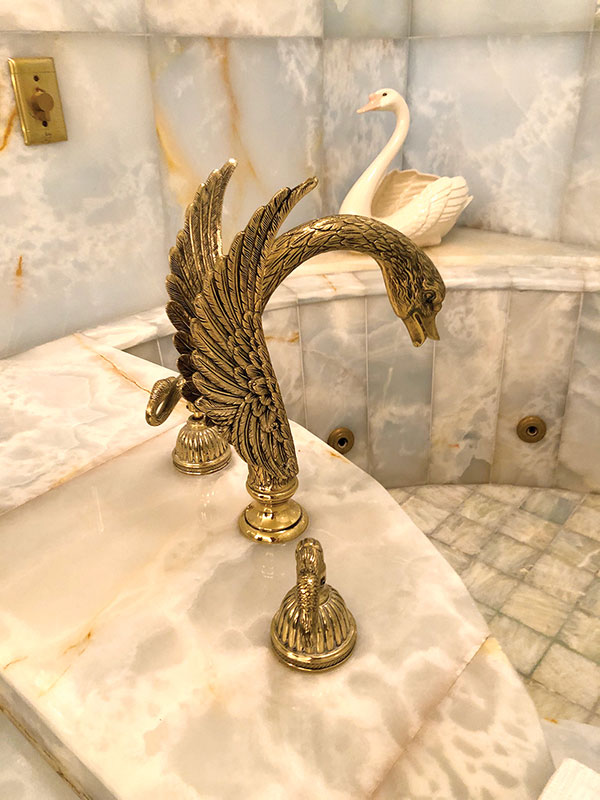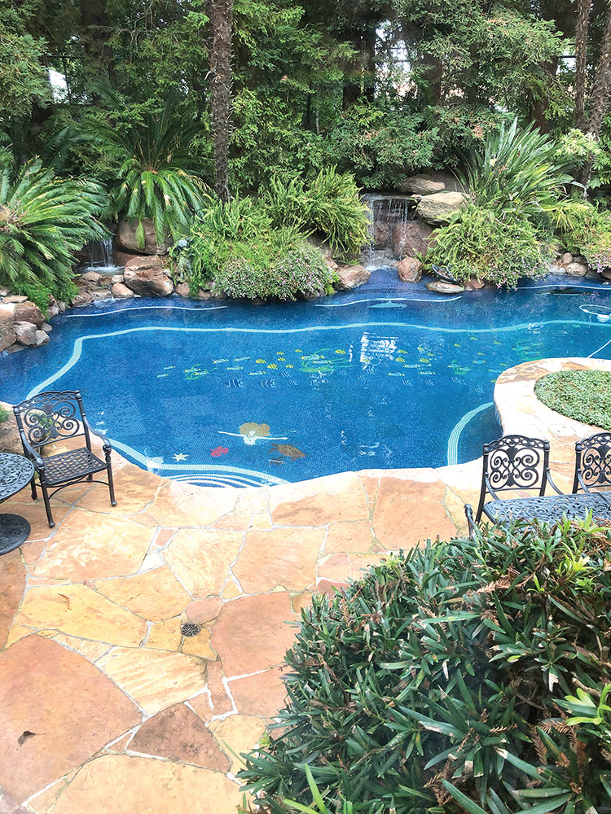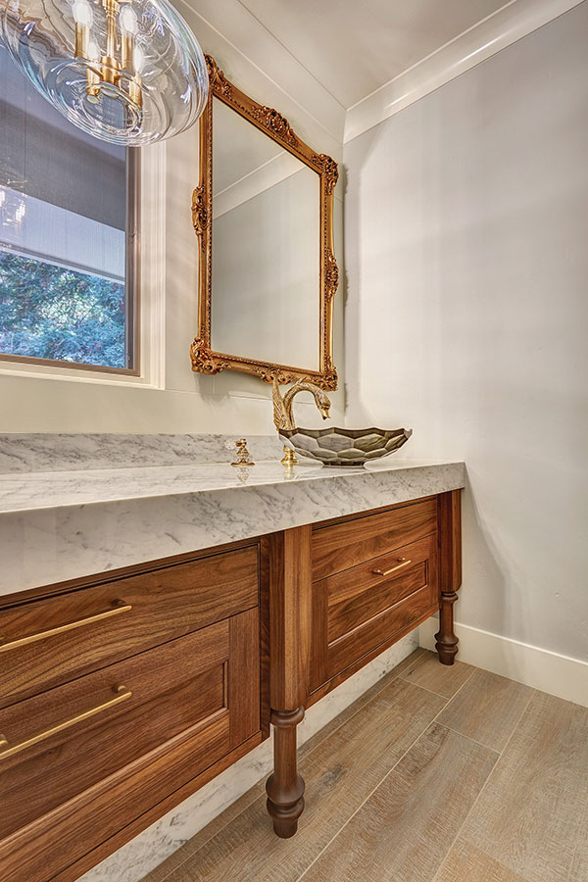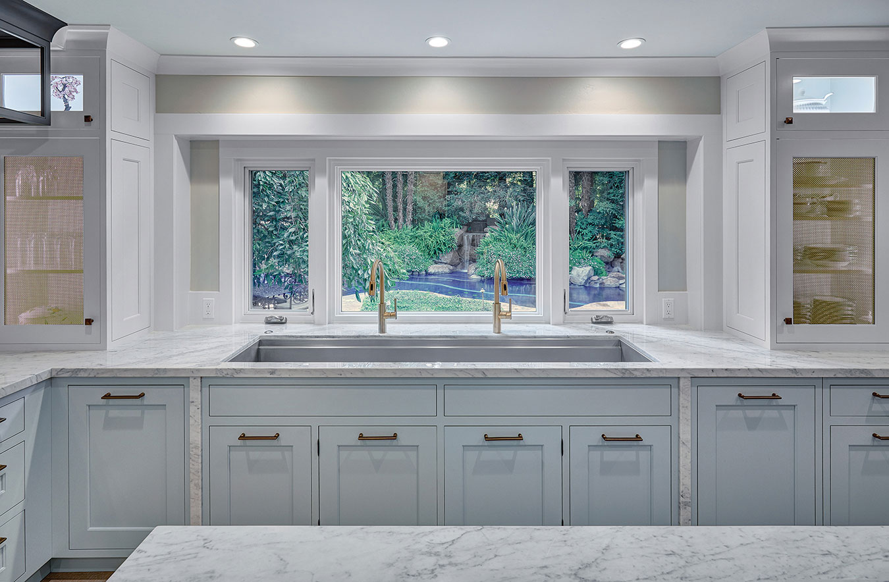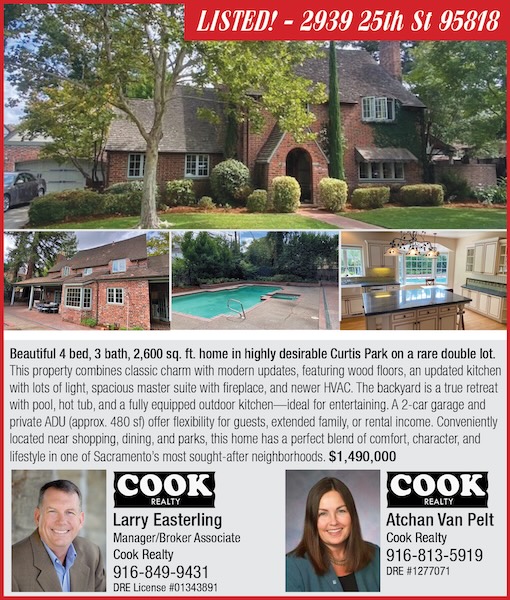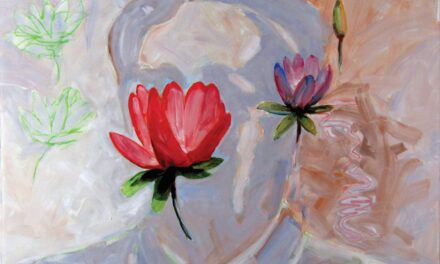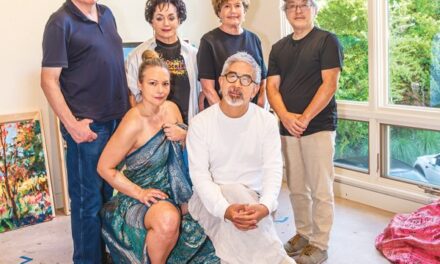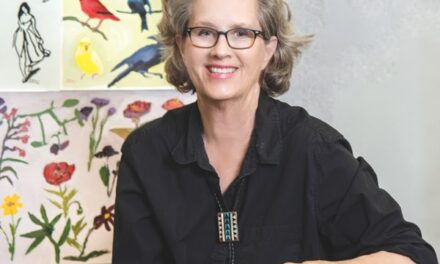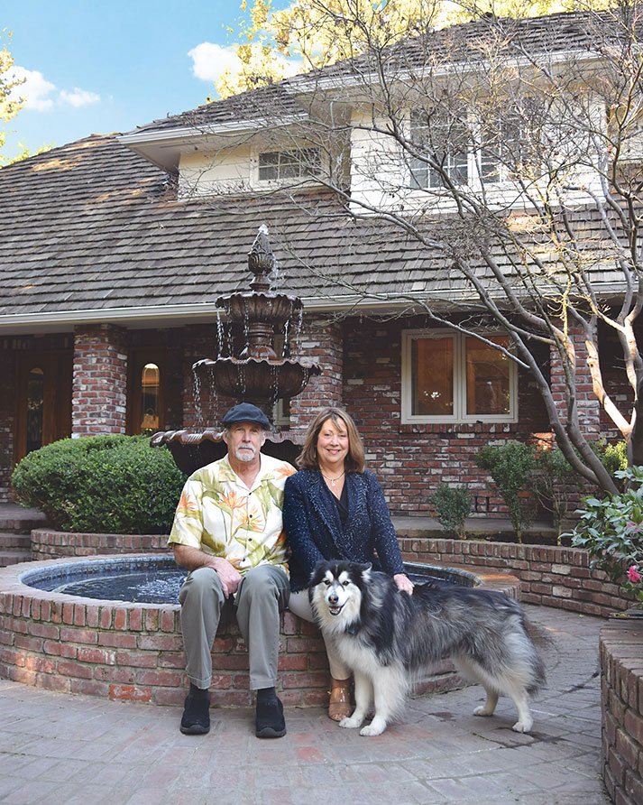
Similar to a scene in a Nancy Drew mystery novel, homeowner Cathy Skeen pushes open a secret door concealed within a library bookcase and walks through the hidden passageway.
What’s on the other side? Another complete house.
Cathy and husband Dave Skeen purchased the dual floor plan residence in 2015. Together, the two homes total approximately 7,000 square feet with 22 different rooms—not to mention five separate heating systems.
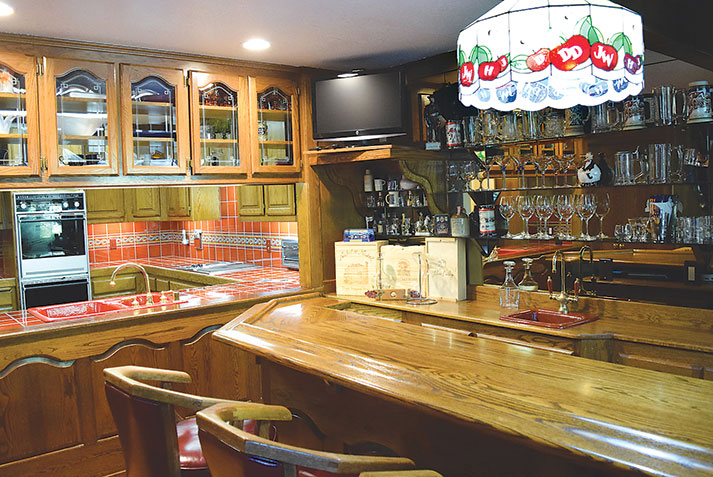
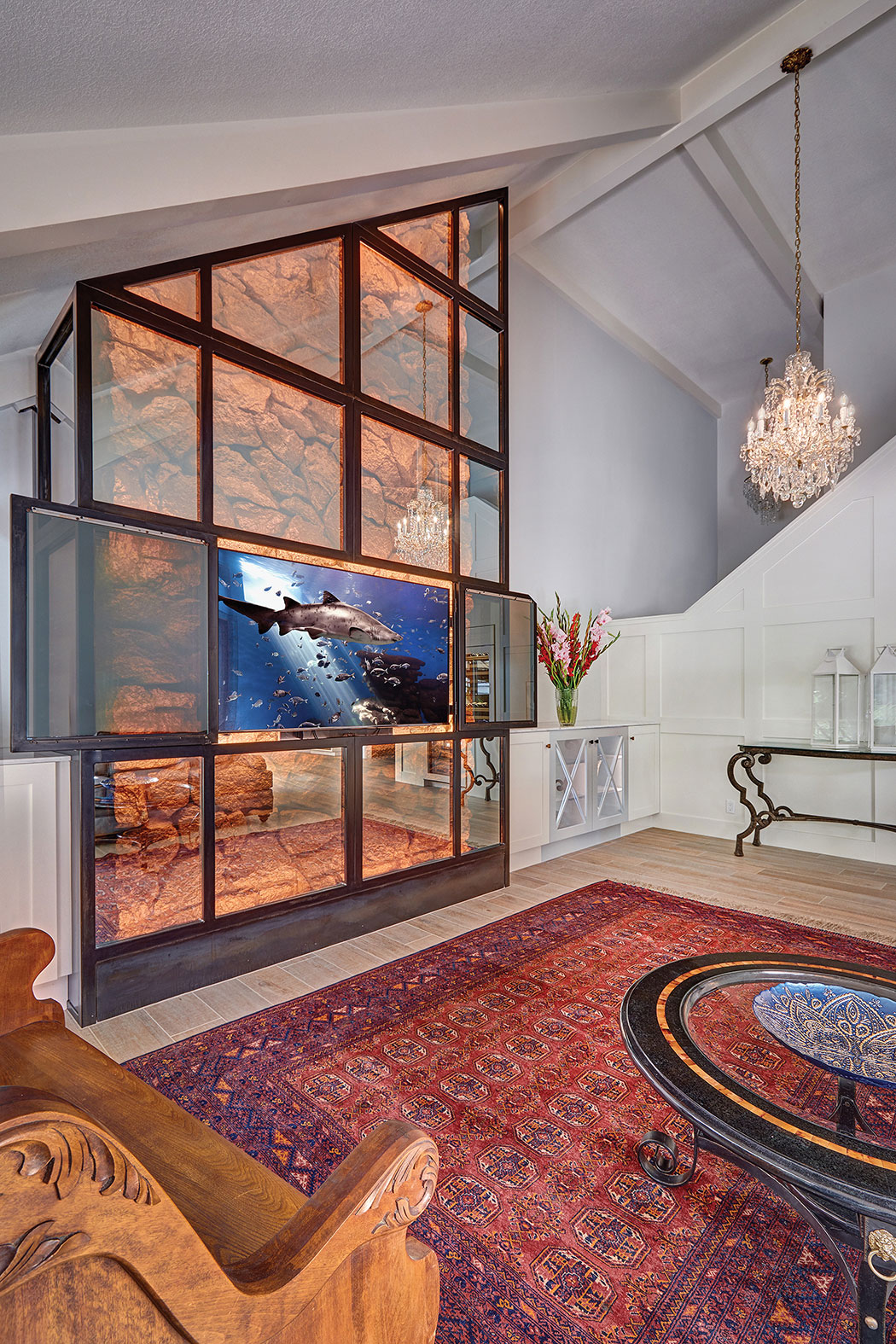
The secret door is just one of the many “wow” features of these two secluded homes tucked away behind a gated cul-de-sac in Arden Oaks, a well-manicured, fashionable neighborhood shielded by Watt and Eastern avenues, north of Arden Way.
According to the Skeens, a developer from Beverly Hills built the unique abodes in 1982 for his wife. “He showed it to her and she said, ‘Go ahead and sell it, I’ll never live here,’” Cathy says. The next owners occupied the estate until they died, and it sat vacant for three years before the homes went on the market and the Skeens scooped them up.
“We wanted to keep some of the eclectic things because they are so unique,” says Cathy, who was adamant about maintaining the embellished elements of the Beverly Hills-inspired homes. Gilded moldings decorate the ceilings, mirrors and interior doors. More than 20 crystal chandeliers from France hang in almost every room, including walk-in closets.
However, the outdated oak-centric kitchen in the main house (where the Skeens live) had to go. The couple started by employing Nar Bustamante and Ashlee Richardson of Nar Design Group to create an open, inviting and modern place for cooking and gathering.
The first thing to catch your eye is the ultra-contemporary, emerald-cut crystal light fixture, hanging above the polished Carrera marble island, that plays off the oversized range hood adorned with extra-large faceted gold tiles.
“Nar has such an imagination,” Cathy says. “I was thinking French provincial—and he came in with this.”
The kitchen cabinets are “waterfall blue” and “designer white,” and provide a façade to disguise the industrial Sub-Zero refrigerator. Rolling countertop doors conceal deep storage for hiding away small appliances. The backsplash is marble to complement the countertops, but for a twist the tiles are triangle in shape.
Not to be outdone is the 7-foot-long stainless-steel sink with two bronze faucets. “The sink is super amazing. It’s my coffin,” Cathy says with a laugh. Removeable boards fit across the top for various tasks, such as chopping, straining and washing—or turning the sink into a serving buffet or hiding dirty dishes. “We like to entertain and this sink has been a godsend.”
As an added bonus, the window over the sink offers a stunning view of the lush backyard featuring an aqua-blue swimming pool with a mermaid mosaic surrounded by sea life. Along the pool’s outer edge are three alcoves, each with its own waterfall encased by boulders, river rocks and greenery. Nearly 150 trees, including 25 mature redwoods, provide privacy on the 1.3-acre lot.
From the kitchen, make your way into the family room elevated 18 inches to bring the floor level with the rest of the home. “When we raised the floor, we were going to raise the rock fireplace,” Dave says. But the county nixed that plan due to integrity issues with the flue. “We were stuck,” he says. “We didn’t want to box it in—but didn’t want this big ugly rock thing.”
With inspiration from designer Bustamante, the wall of rock was turned into a work of art. First, the stones got three coats of Cadillac gold paint. Next, the wall was framed with a black steel grid and one-way mirrors, then flooded with LED lights. When lit from within, the mirrors turn clear. “If you turn it on, it’s an art piece,” Dave says. The two center mirrors open to reveal a flatscreen TV.
After the kitchen and family room were modernized, “we better have a powder room that looks like it belongs,” Cathy says. To add glam to the guest half bath, an original swan-head faucet was repurposed from one of several Roman tubs in the home, along with Swarovski crystal faucet handles.
Changes to both homes involved replacing floors with carpeting and wood-patterned tile, stripping lots of wallpaper and painting. “Every wall in this house had wallpaper,” Cathy says. “And the ceilings too,” Dave adds.
The homeowners were careful to preserve the original deep-vein blue Carrera marble that surrounds the master bedroom fireplace (and living room fireplace) and covers the walls, floor and Roman hot tub in the master bath.
“Three contractors came out,” to consult on remodeling the bathroom, Dave says. “They couldn’t guarantee they could take off the marble without destroying it. And you cannot replace it.”
In the second home—on the other side of the secret passageway—the Skeens maintained the retro-red kitchen with a cherry-colored sink, tile countertops and backsplash, as well as the rich oak bar and bright red leather booth that seats up to 10. “It’s kind of like Cheers,” Cathy says.
More Roman tubs, gilded moldings, crystal chandeliers and even a “beauty salon” with a marble basin and ornate ceiling add to the wow factors.
Speaking of the numerous chandeliers—Dave disassembled, rewired and rebuilt every one with LED lights. “I put in all LED lights throughout entire house and outside,” he says.
While the original goal of owning two separate-but-attached homes was so a family member could live nearby, the Skeens now use the second house for “industrial gatherings,” Cathy says, such as a recent cookie-decorating party, and as a place to stay when guests are in town. The main house is for “more formal” affairs.
To recommend a home or garden for Open House, contact Cathryn Rakich at crakich@surewest.net. Follow us on Facebook, Twitter and Instagram: @insidesacramento.



