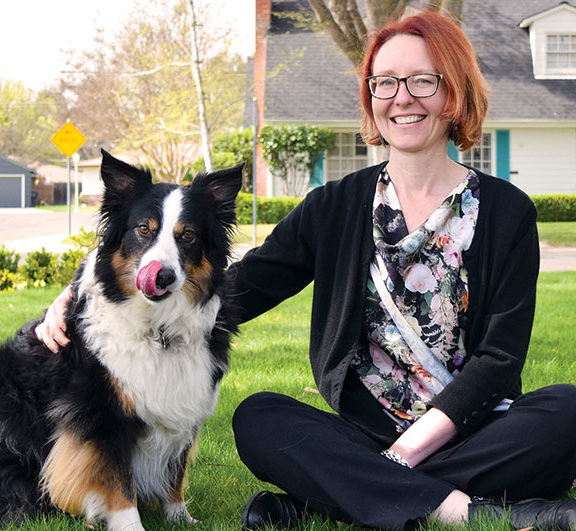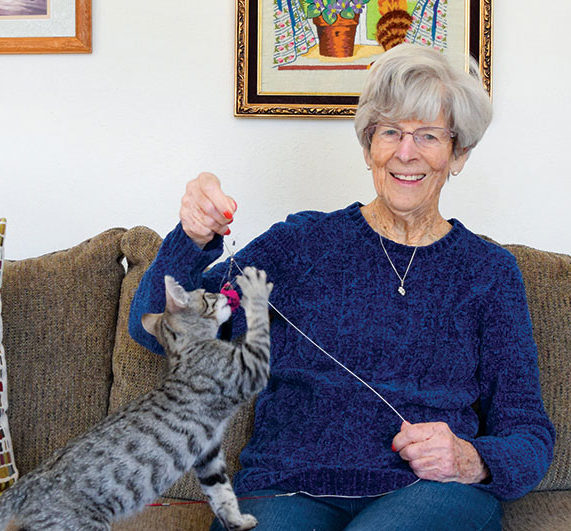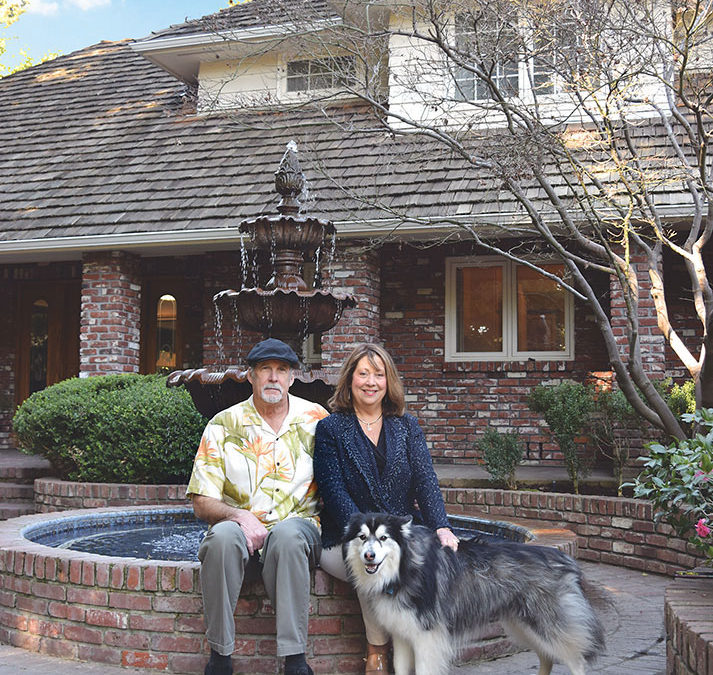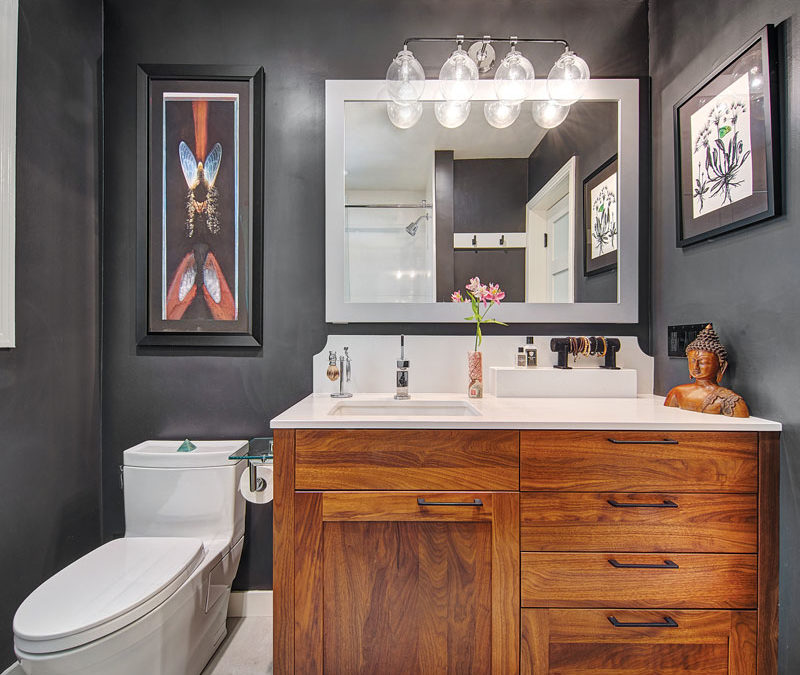
Mar 28, 2020
When the owner of a Tahoe Park rental home abruptly sold the house, Kelly Cunningham and her 37-pound Australian shepherd mix found themselves unexpectedly searching for a new place to live.
“I started looking for housing and was completely dismayed,” Cunningham says. “There was a scarcity in rentals that would take pets, specifically a 37-pound dog.”

Feb 26, 2020
After the death of her husband in 1998, Carol Stirnaman needed something to occupy her time.
Always a pet lover, the Sacramento-born resident considered volunteering at a local animal shelter. “I was looking for some type of volunteer work and I wanted it to be with animals,” she says. “I had cats and dogs all my life. I’m one of those people who just falls in love with animals.”

Feb 26, 2020
Similar to a scene in a Nancy Drew mystery novel, homeowner Cathy Skeen pushes open a secret door concealed within a library bookcase and walks through the hidden passageway.
What’s on the other side? Another complete house.

Jan 28, 2020
Looking as sharp as a Wall Street banker, Kenn Altine hurries into the Sacramento SPCA administration building, three staff members trailing behind him as they listen intently to their boss. A crisp white shirt with French cuffs, traditional cufflinks and an expertly knotted tie are the daily norm for Altine, who joined the SSPCA as chief executive director in 2016.
“I always wear a shirt and tie. Every day,” says Altine, who previously worked as an editor and executive in journalism for 30 years, including stints in San Antonio, Reno, San Francisco and Houston, before moving into the animal-welfare world. “When you live and work in Houston, there is a dress code. In the middle of summer, you wear a long-sleeve shirt and you never go outside without a jacket. It’s becomes natural,” Altine explains.

Dec 30, 2019
The East Sacramento bungalow, built in 1949, had the original kitchen, original bathroom, original flooring and no insulation. There was even the old knob and tube wiring when Nar Bustamante purchased the home in 2018.
“As pretty and cute as the house was, it was just done,” says Bustamante, who looked at numerous homes before finding the two-bedroom, one-bath house on a quiet street off Elvas Avenue.

Dec 30, 2019
The twilight sky is amber with hints of rust from the late summer sun. Towering 300-year-old oak trees canopy the expansive lawn. We gather at the edge of a grass knoll overlooking acres of lush grape vines laden with fruit almost ripe for fall harvest. Everyone is still.
Debby Duvall, a volunteer with the Wildlife Care Association, stands before us with two plastic pet carriers, each holding an orphaned barn owl. A young guest is her assistant for the evening. They both don heavy leather falconry gloves. Unlatching the first carrier’s metal door, Duvall gently pulls out the imprisoned bird, and instructs her guest assistant to grip the owl’s legs while she holds the bird in position for release, the owl’s fierce talons gripping the sturdy gloves for balance.











