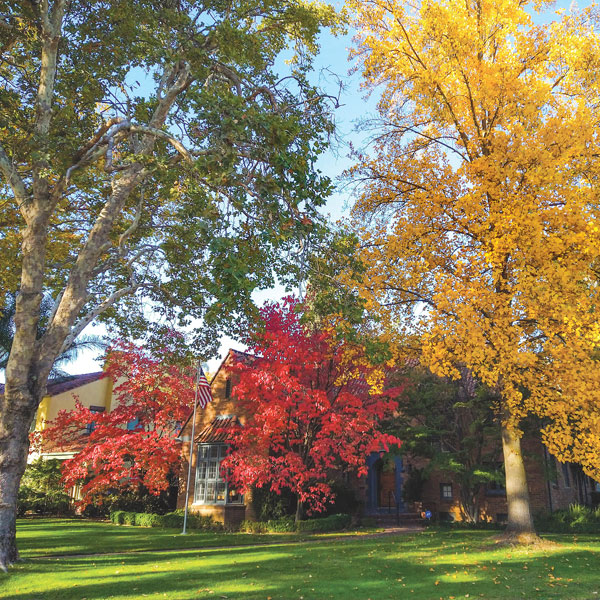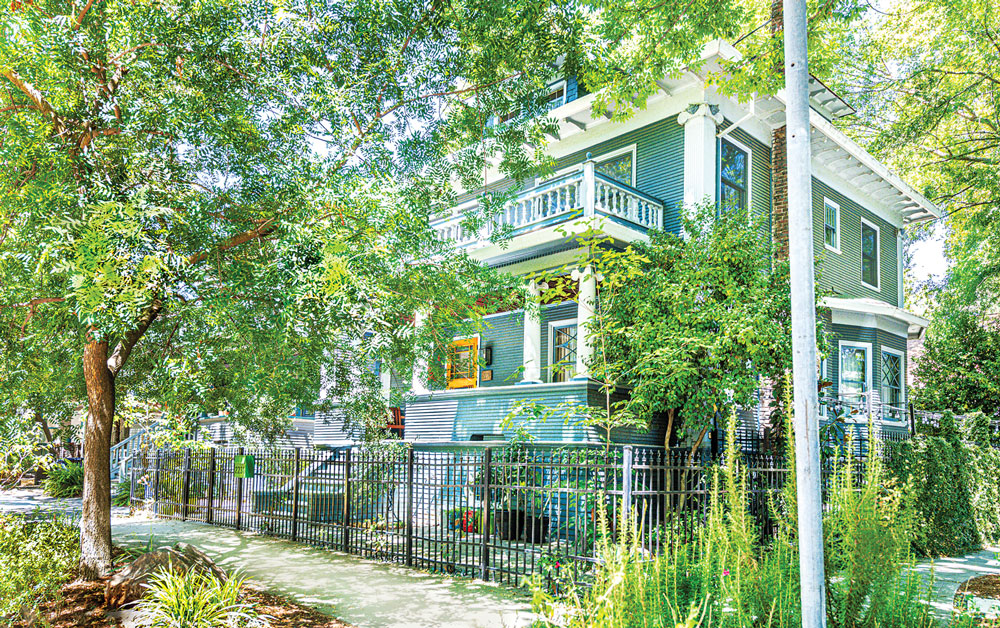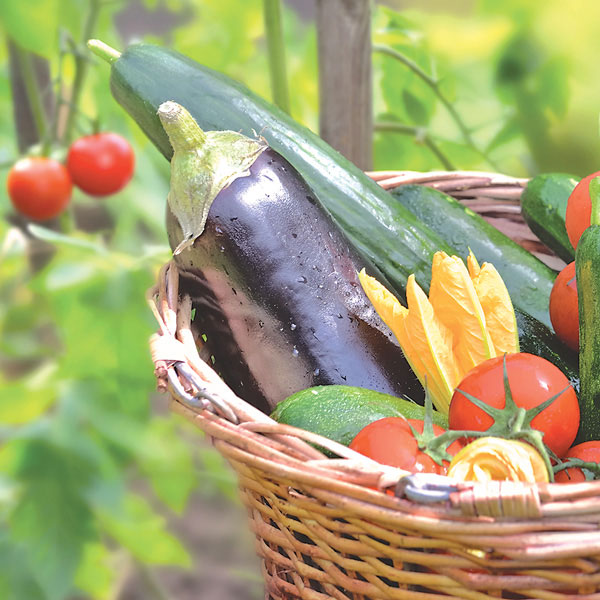
Sep 28, 2024
Monica Hernandez is proud of her hometown. She went to McClatchy High School, City College and Sacramento State. It’s no coincidence she and husband Kevin Flanagan ended up homeowners in Curtis Park.
Flanagan grew up near Monterey, attended Sac State and returned home after graduation. He met Hernandez a few years later. They were together for eight years before getting married in 2015.
“Our first house was much smaller and located in the Med Center neighborhood of Oak Park,” Hernandez says. “The house was built in 1914, and we took on many ‘old home’ projects as do-it-yourselfers in the 11 years we lived there.”
But the couple had grander plans.

Sep 28, 2024
The Big Leafy too often transitions from blistering hot to chilly and wet, allowing minimal days of local autumn color. Our magnificent trees should not be denied the opportunity for extended applause and encore performances.
Eventually, the heat concedes, and Sacramento is blessed with orange and crimson leaves, but for how long?
Gardeners have an elevated appreciation of the city’s leaf canopy. Shade, beauty and finally wonderful composting material are welcome perks.

Aug 28, 2024
When Jennifer Tornatore and Eric Knutson married in 2003, seven years after joining households, they lived in a ranch-style home in Point Richmond. “Eric came as a package with two young sons, so we had a family-friendly home in a good school district,” Tornatore says. “But the home was uninspiring.”
Tornatore, an account executive with Uber, comes from the Sacramento suburbs. Knutson, an architect, grew up in the Bay Area. His design specialty is high-end residential, smaller commercials and multifamily homes.

Aug 28, 2024
A little one whispered in my ear, “Gampa-gampa, can we pull carrots?” In the Sacramento summer, there were no carrots to yank, but the request warmed my heart.
Children and gardening are a precious pair. My granddaughters always want to explore the garden.
They pinch off blueberries and grapes, sift through soil to discover potatoes, pluck lemons and oranges, pull carrots, and are fascinated when I turn the compost pile and insects scurry for cover.
A garden is a living classroom. Children absorb science, discover creatures, and learn ecological concepts and lessons about food and nutrition. The garden inspires curiosity and wonder. It offers a healthy diversion from TV, Minecraft, Roblox, Zelda and the idleness of screen time.

Jul 28, 2024
Like many couples who meet, marry and combine households in middle age, Elaine Lintecum and Anthony Herrera wanted a new home unique to them.
Lintecum, retired CFO of McClatchy Corporation, and Herrera, a retired state manager, took the challenge and made decisions together.
As a single woman, Lintecum purchased and remodeled a McKinley Park Tudor. Herrera lived in South Natomas. Together, they decided they wanted a one-story house for Herrera’s two dachshunds. Stairs are not a good idea for the sleek low-to-the-ground breed.
They also wanted a home where they could age in place.
The couple toured properties and, in 2006, discovered something unique, a home at 46th and M streets different from other stately homes in the Fab Forties. It was a mid-century modern from 1959, set among large Tudors and Spanish-style designs.

Jul 28, 2024
Basil summons memories of Biba Caggiano, the late Sacramento restaurateur, author and TV personality. Once my basil plants demand a leaf harvest, I revisit Biba’s pesto recipe.
On page 159 of her cookbook “Northern Italian Cooking” is Biba’s pesto sauce recipe. My book page is yellowing and stained with extra virgin olive oil drippings from decades of use.
The recipe barely fills a third of the page, but always exceeds my pesto needs throughout the summer and all winter in my freezer.
Just heed Biba’s wisdom, “If you plan to freeze the sauce, add the cheese after the sauce has thawed.”











