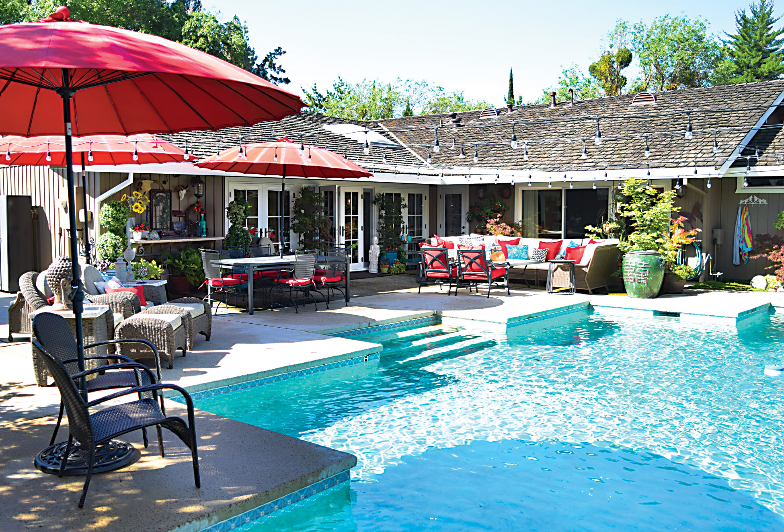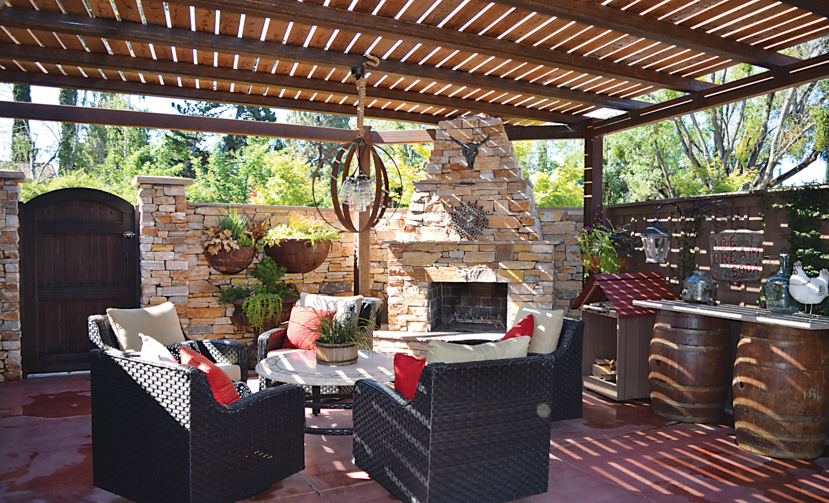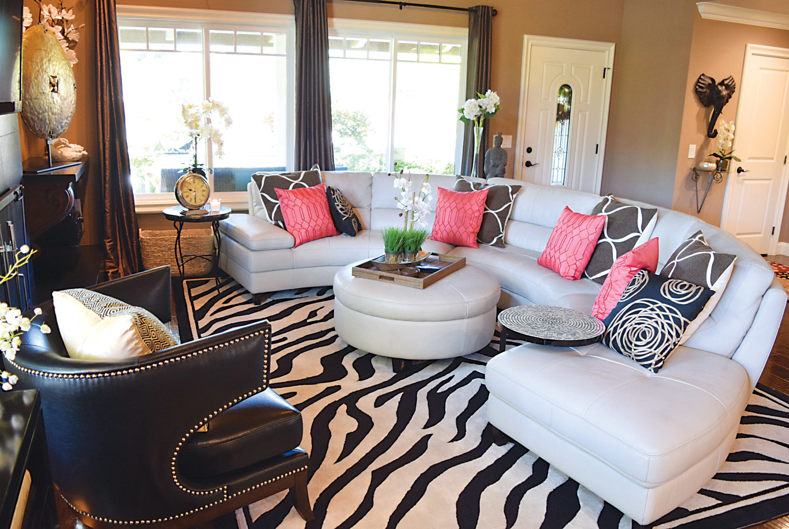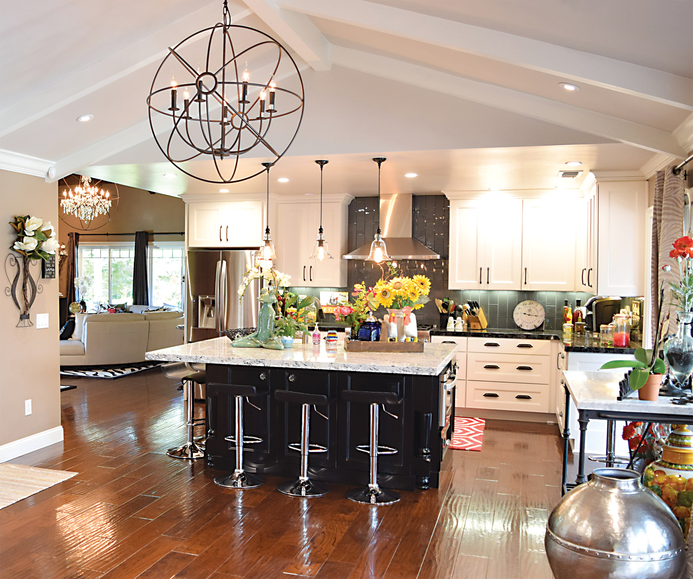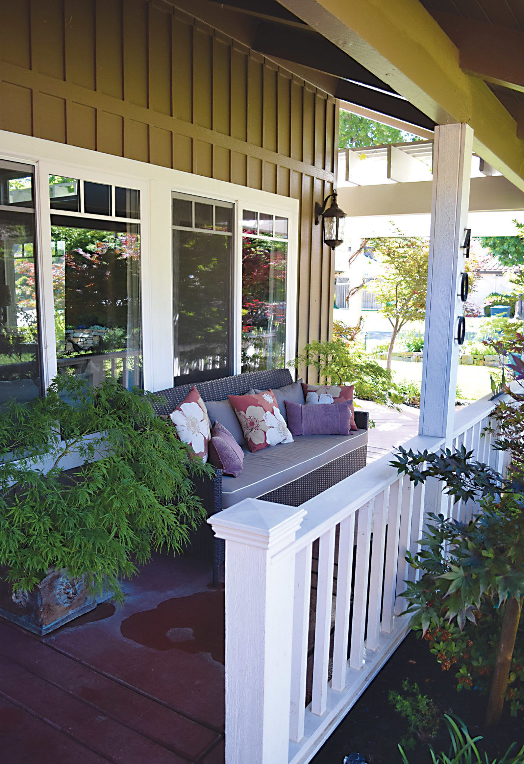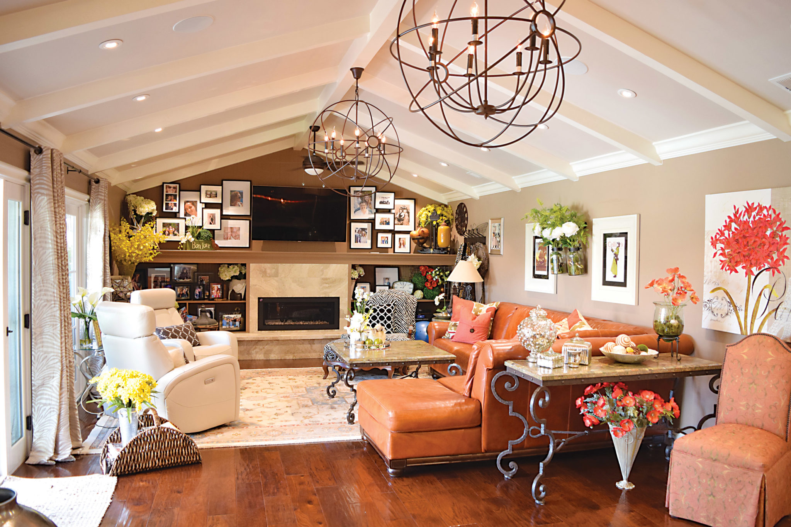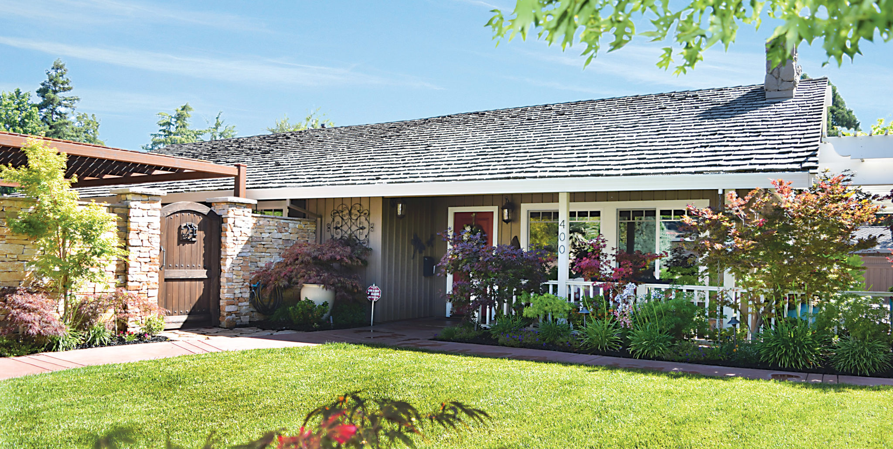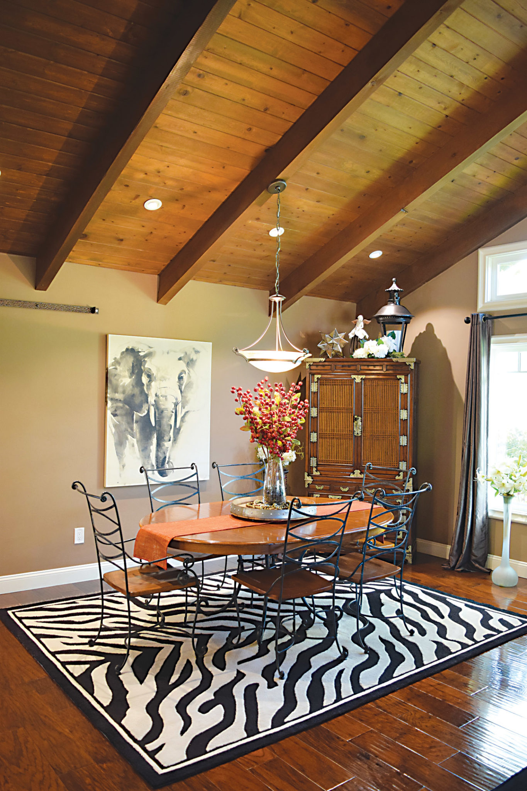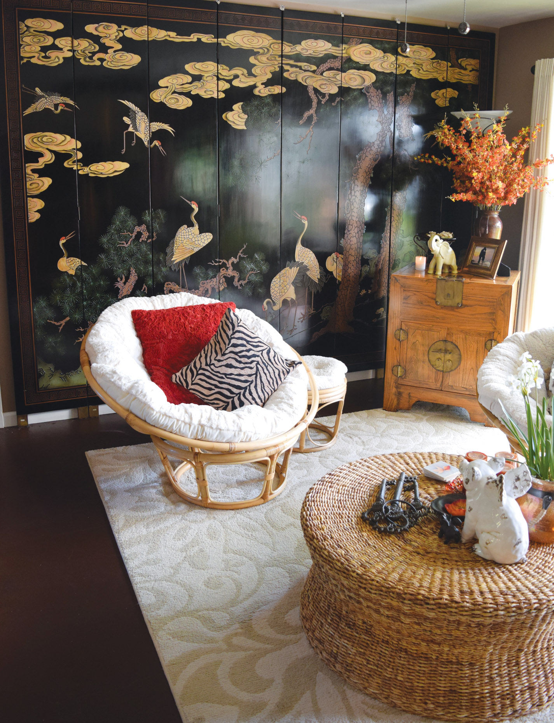Corner Comfort
Nothing is the same for this ranch-style home
By Cathryn Rakich
July 2018
It is not unusual for people to stop in front of Carla Serra and Gary Ackerman’s home in Wilhaggin just to admire the corner lot’s lush landscape. Elegant Japanese maples dot a curving berm edged with decorative rock. Showy, colorful annuals and perennials, in varying heights and textures, take turns blossoming with each season. Grapevines twist up a white arbor that frames a stately row of windows, bedecking a comfortably appointed porch.
As captivating as the front yard is now, it was not always so. Mulberry trees, liquidambars, oleander bushes, a magnolia tree and a massive amount of ivy dominated the landscape. The roots were so overwhelming that the couple had to hire a logging company from Auburn to remove the trees, as well as a bulldozer to dig out the ivy. “We had a hard time because the roots had gone under the foundation,” Serra points out. “We were pulling up roots that were huge.”
Serra, recently retired as an orthopedic surgical nurse at Kaiser Medical Center in South Sacramento, and Ackerman, a dentist whose office is in Carmichael, purchased the 2,300-square-foot home in 2014 after looking for a neighborhood that would be convenient for both their commutes. “We were trying to find a middle ground and a nice area. This worked best for us,” says Serra.
In addition to completely transforming the front and back yards, the new homeowners gutted the interior right down to the studs and renovated the entire house before taking up residence in May 2015. “Other than the basic footprint, nothing is the same,” notes Serra, who also has a degree in interior and exterior design.
The three-car garage, which was “basically falling apart,” says Serra, was the first to be overhauled so the couple could use it for storage while they revamped the rest of the house.
Structural changes throughout the home included adding cathedral ceilings, removing walls, widening the hallway and installing additional windows. “The house was very dark,” comments Serra. A sliding glass door to the backyard was replaced with three sets of French doors. “We wanted an open floor plan that also led to the backyard. So if the French doors are open, it adds to the space in the house.”
The master bathroom was split in half to create a pantry in the kitchen and a laundry room near the bedrooms. Carpeting was ripped out and hardwood floors were installed. The original two fireplaces, one with dated lava rock, were redone with Italian porcelain tile. A sliding decorative barn door conceals a new wine bar off the living room.
The kitchen was remodeled with white cabinets and black granite countertops, with a reverse color scheme on the island. “I designed the island to be like a furniture piece,” says Serra. “Storage, microwave and dishwasher are all incorporated.”
The only things that were not removed in the overgrown backyard were the patio and “gargantuan” pool, which was green with black mold, according to Serra. The original owners “let each of their sons design a portion of the pool, so no angle matches anywhere. Eventually, we will have to do something about that.”
The couple also made maximum use of the side yard, where they added a seating area with an outside fireplace made of flat rocks from Montana. The side of the house can be important, “especially on a corner lot,” notes Serra. “You can recapture space. A lot of times you lose acreage to the front yard, but most people don’t sit in the front yard.”
The side of the house also is where the couple gardens. Four large water troughs hold an array of vegetable plants. Multiple fruit trees line up along the fence. There are plans for a shed that will be designed like a barn. “I’m very eclectic. I like what I like, and I just put it together, and it works for me,” says Serra, who has added decorative elements throughout the landscape. “I like a touch of Asian flair. But because it’s a ranch house, I mixed country in with it, too, so you see a little bit of everything.”
Remaining on the list of future projects is finishing the master bedroom, which will include adding back a master bathroom. Serra, who has relaunched her business, Designs by Serra, since renovating her Wilhaggin home, has tips for people considering a remodel. “A lot of people don’t get professional advice,” she says. “They start a project and end up wishing they would have—or having to do things twice because they didn’t think of things. And if you really want something bad enough, get what you want. A lot of people want something and a contractor will talk them out of it, and they usually regret it.”
If you know of a home you think should be featured in Inside Publications, contact Cathryn Rakich at crakich@surewest.net.



