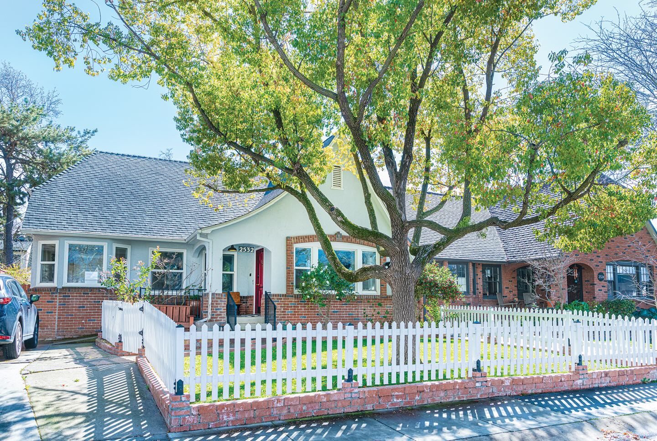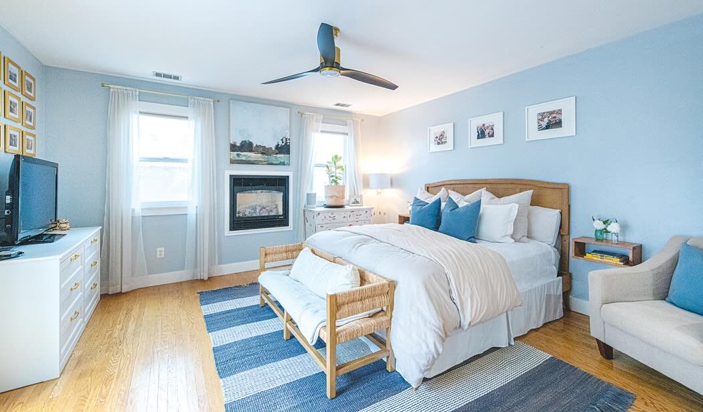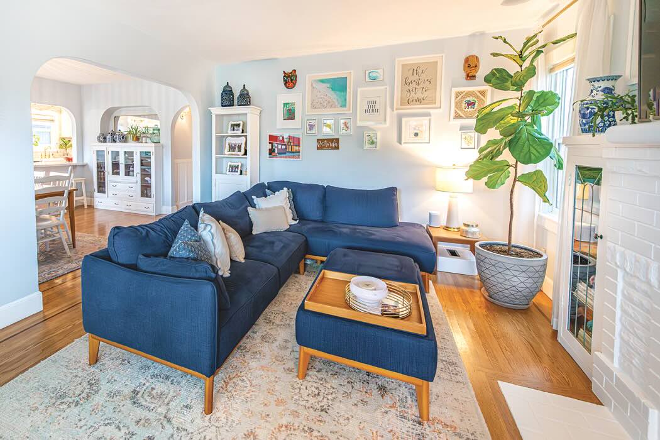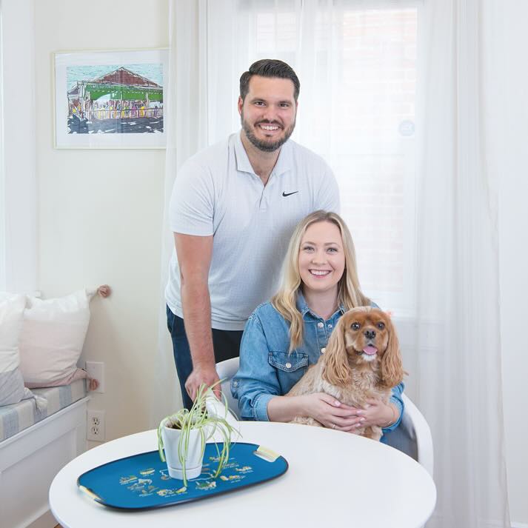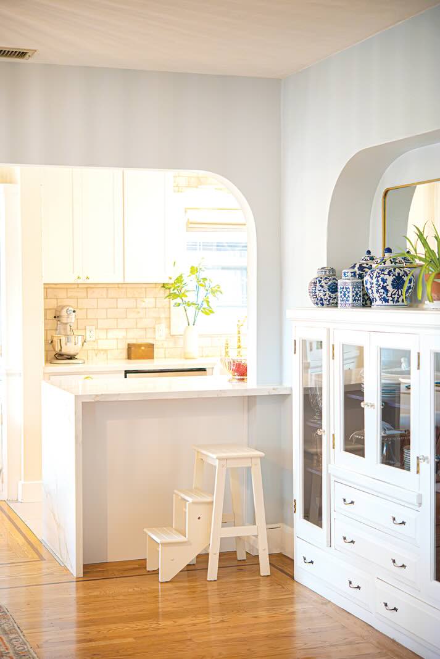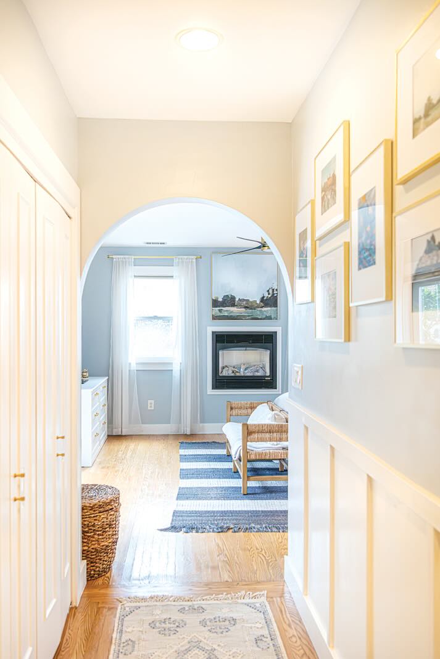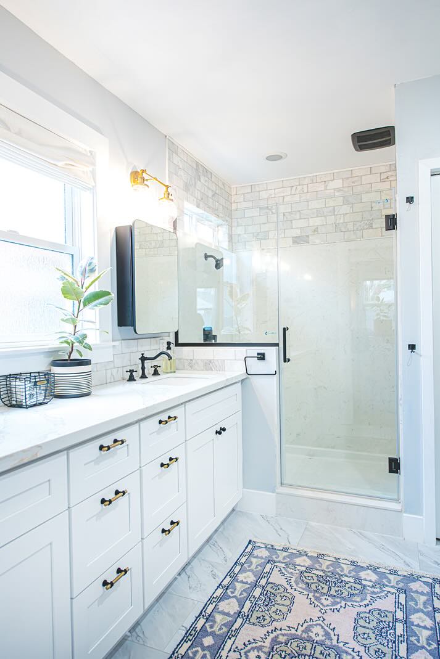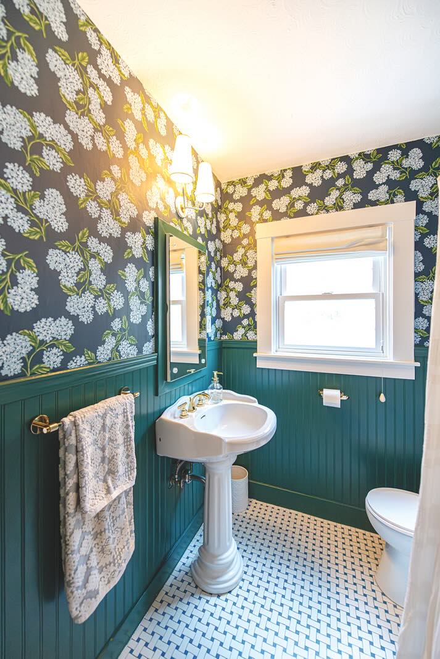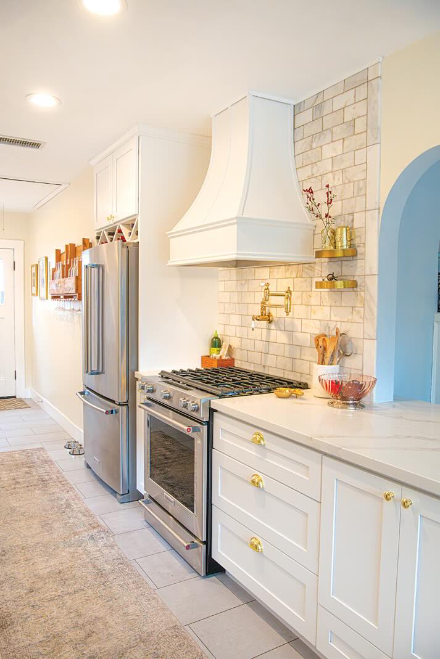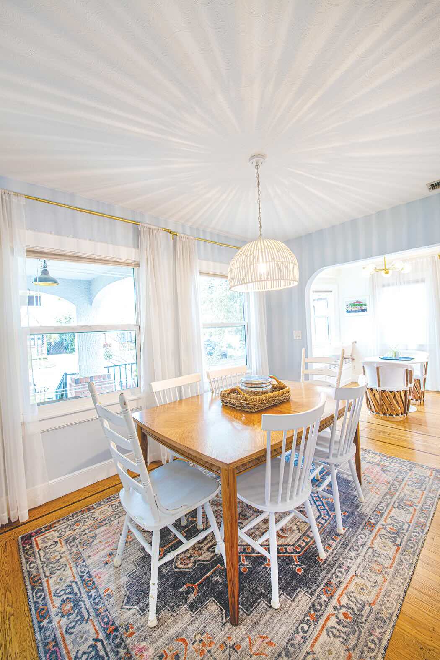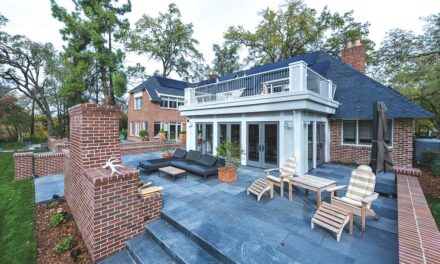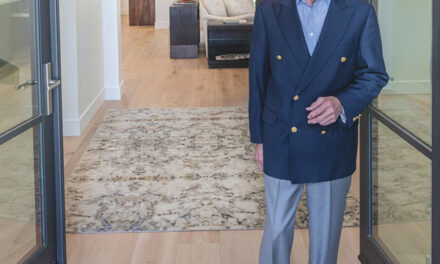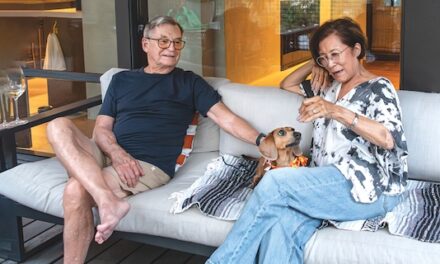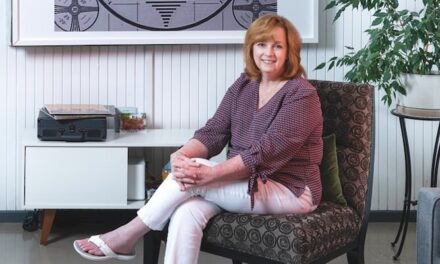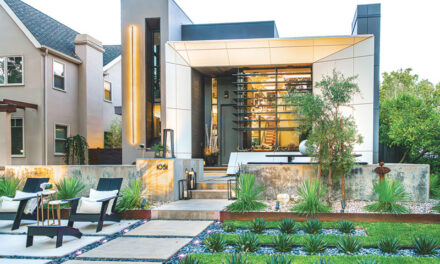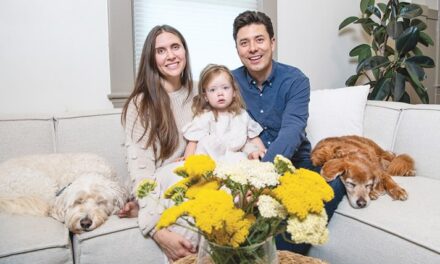External Beauty
Perfect location, but the interior needed work
By Cecily Hastings
Photography by Aniko Kiezel
April 2025
While the 11th Avenue home was perfect for its potential, its interior condition was another story. “It needed a lot of work,” Ryan says. “It had sat on the market awhile.”
“Our plan was to preserve the best of the charming features and renovate what didn’t work for us,” Alison says.
The only previous addition to the 1,415-square-foot home in eight decades was an extension to the master bedroom and bathroom.
“It added a second bathroom, which was a real bonus for us in the price range we were limited by,” Ryan says.
The couple started with the kitchen. They widened the space between the dining room, breakfast area and kitchen, opening the interior. They created a galley kitchen with bright white cabinets, marble-like counters, marble subway tile backsplash and limestone floors.
A gas stove and traditional style hood added classic charm. They exposed one side of the cabinetry into a peninsula that flows to the dining room.
The breakfast nook includes a storage bench with an upholstered cushion that Ryan designed and built.
The color scheme is soft white and gray with dark blue accents. Vintage and modern light fixtures add interest.
One bedroom was repurposed as a workout area and guest bedroom with a custom Murphy bed. The original bathroom features dark blue and white hydrangea print wallpaper Ryan installed, along with painted wainscotting.
The master bedroom overlooks a small backyard and deck. The master bath copies the kitchen design theme with white cabinets, subway tile and marble flooring.
The backyard became a vegetable garden with raised beds. The couple credits local Instagram star Kyle Hagerty of The Urban Farmstead for inspiration. Ryan is overhauling the deck with a new finish and railing.
The couple will consider adding a second floor when their family grows. Their neighbor has a similar home with the second-floor addition.
“My favorite thing is the feel of our home, the character, something that I never really appreciated as much before meeting Ali,” Ryan says.
Alison adds, “And this home is everything I dreamed about for our first home. I love that Ryan took on so many projects and made them all features.”
The De Anda home is featured in this year’s Curtis Park Home Tour showcasing five homes and gardens Saturday, April 26, from 10 a.m. to 4 p.m. Tickets—$25 in advance and $30 the day of tour—are available at sierra2.org or the Sierra 2 office at 2791 24th St. The event is presented by Sierra Curtis Neighborhood Association and features food trucks, live music, and home and garden vendors.
To recommend a home or garden, contact cecily@insidepublications.com. Follow us on Facebook and Instagram: @insidesacramento.



