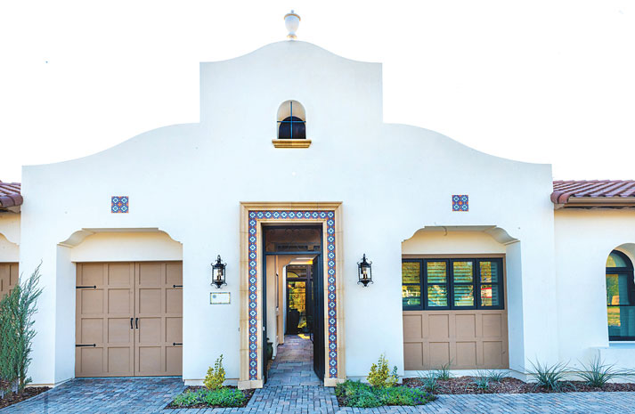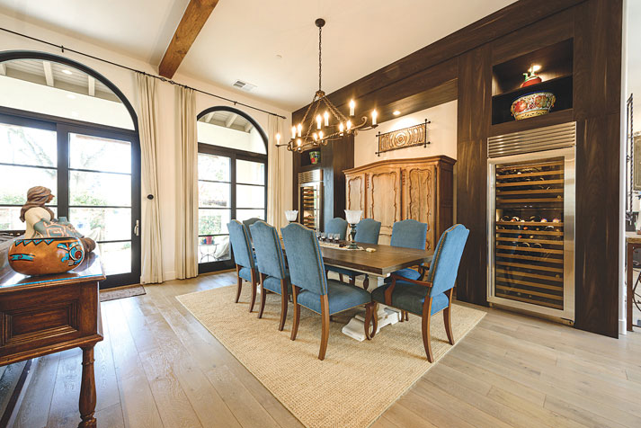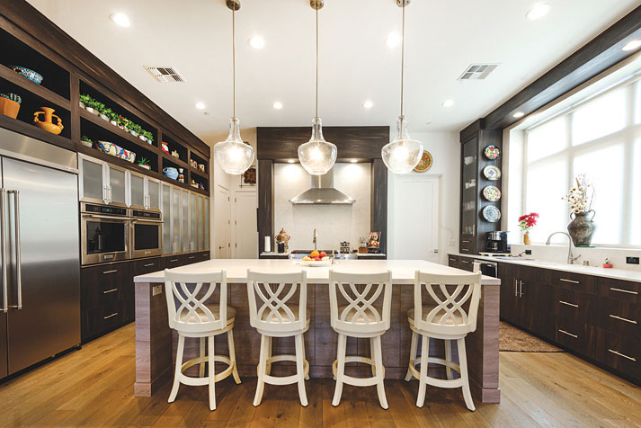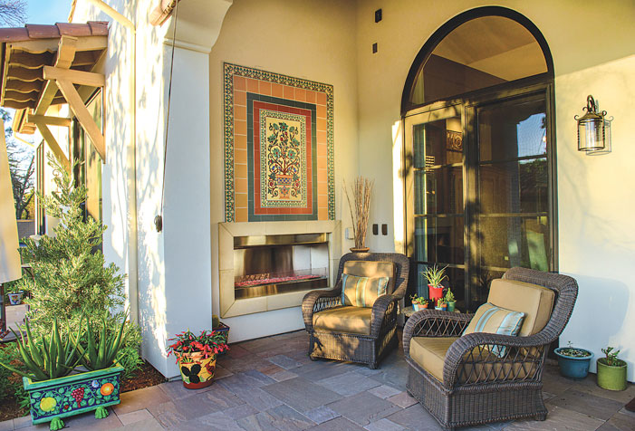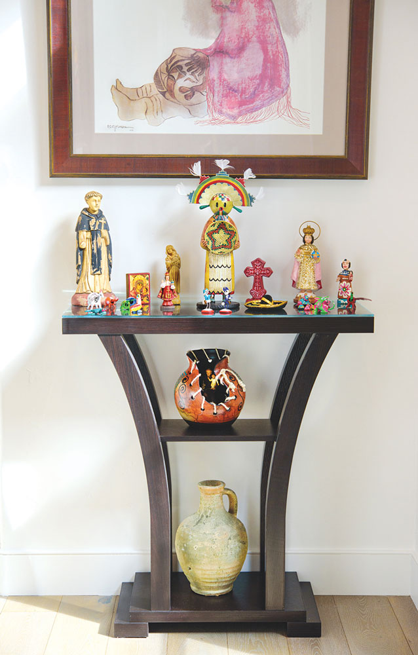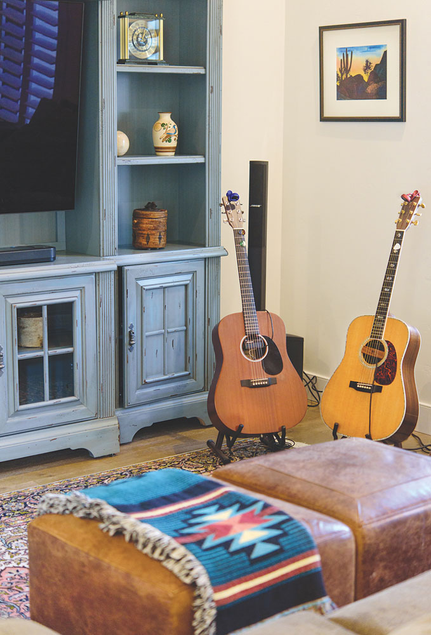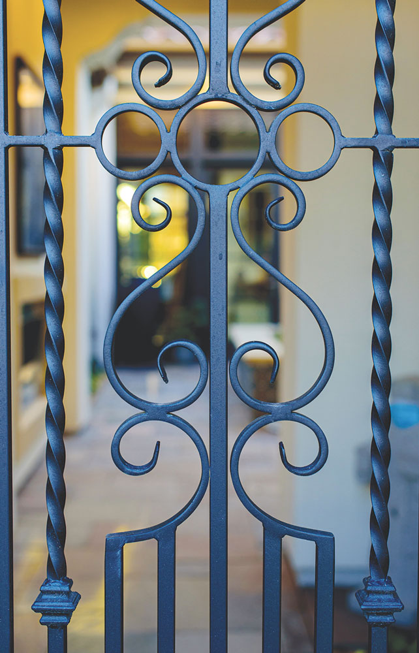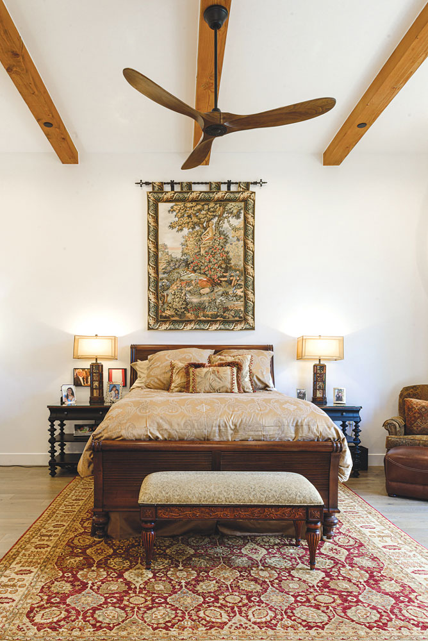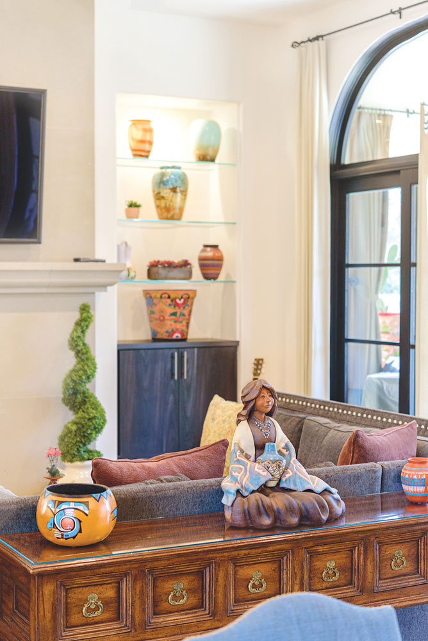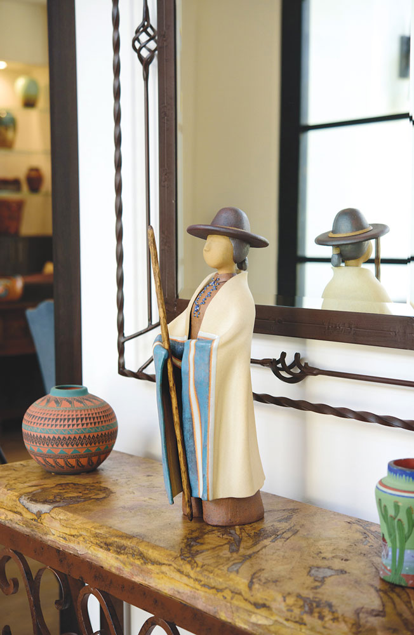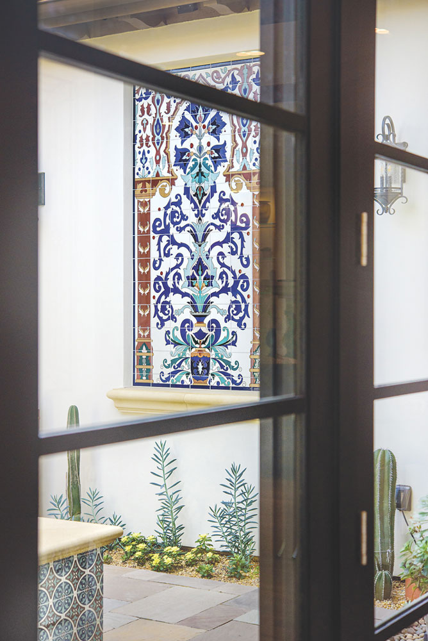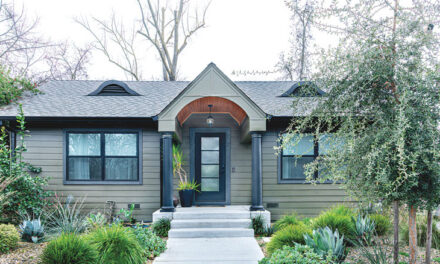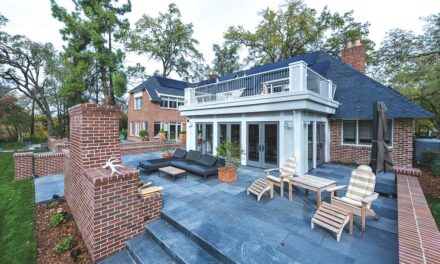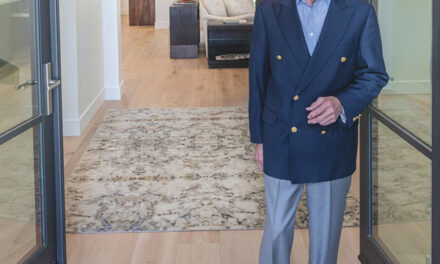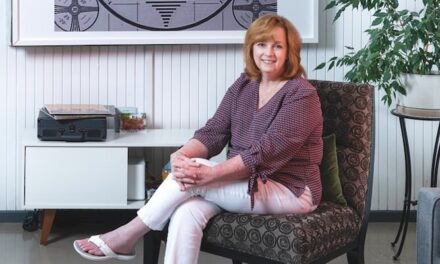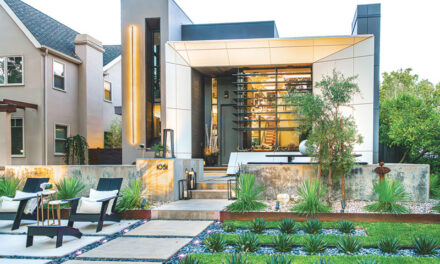Once home to a single ranch-style house, the sprawling 2-acre lot is now a luxury gated community. Situated off Fair Oaks Boulevard in the heart of Wilhaggin, Plaza de la Fuente features eight home sites overlooking a Spanish-style stone-paved square. A striking water fountain lends credence to the development’s name.
Four homes have been completed featuring mission-style architecture, white stucco façades, red tile roofs and bell-shaped gables. Among them is a 2,900-square-foot abode with two bedrooms, three baths, a library, family room and state-of-the-art kitchen that opens to a generous great room. Ceilings soar to 10 and 12 feet throughout.
A heavy wrought-iron gate, accented with Spanish tiles, leads to a spacious entryway courtyard complete with a gas fireplace and outdoor heaters. A raised planter box enhanced with colorful custom-made tiles is center stage with an extra-wide cast-stone top for sitting. An array of succulents, two large vase-like water features and an elaborate tile mural decorate the outdoor gathering space.
Floor-to-ceiling glass doors provide an impressive entry into the home from the courtyard. Exposed beams of Douglas fir are found throughout the house, complementing the wood frame surrounding the kitchen entrance. Floors are engineered hardwood by Provenza. Touches of Southwestern artwork and heavy metal wall hangings are prominent inside and out.
Three glass pendant lights hang over the expansive kitchen island. Countertops are Silestone quartz by Cosentino, made to resemble white marble. High-end stainless-steel appliances include a six-burner stove, two ovens and two refrigerators, one hidden in the pantry.
Arched glass doors look out from the great room to a covered backyard patio where a second fireplace and hanging heaters provide for cozy gatherings all year long.
Mounted above a third fireplace in the great room is a large flat-screen television embellished with a black picture frame. When not watching a favorite show, the homeowners can bring classic paintings to the screen for instant artwork. A custom iron chandelier hangs over the dining table flanked by two wine fridges—one for white and one for red.
A fourth fireplace brings warmth to the library with a built-in bookcase filled with vintage reads collected over the years. A sliding ladder allows for easy access to higher shelves. The family room, complete with a built-in bar, is a favorite spot to hang out and play music. A bonus sitting room serves as an office.
White Kohler vessel sinks face each other from each side of the spacious master bathroom. Clothes, shoes and accessories are hidden behind cabinet doors in an impressive 12-foot-high walk-in closet constructed in a semi-circle that uses every inch of available space.
To recommend a home or garden for Open House, contact Inside Sacramento at editor@insidepublications.com. Follow us on Facebook, Twitter and Instagram: @insidesacramento.



