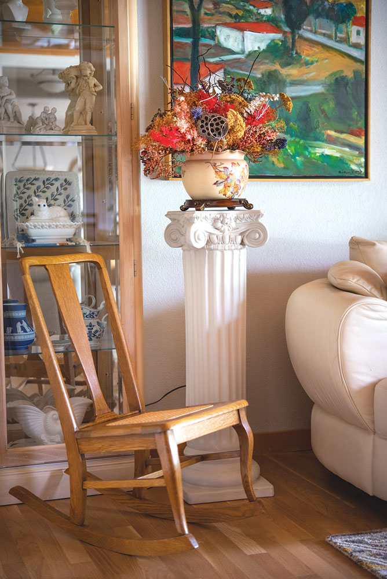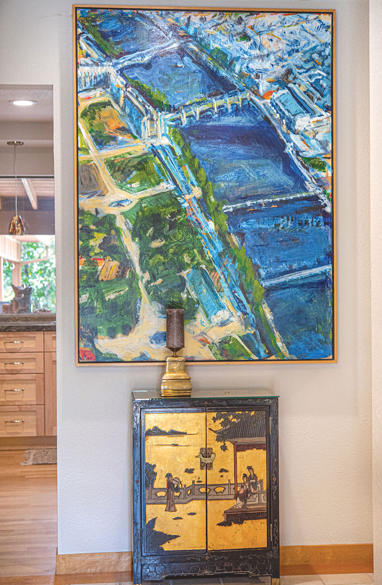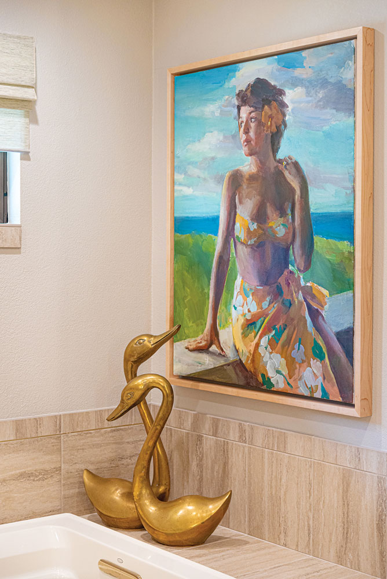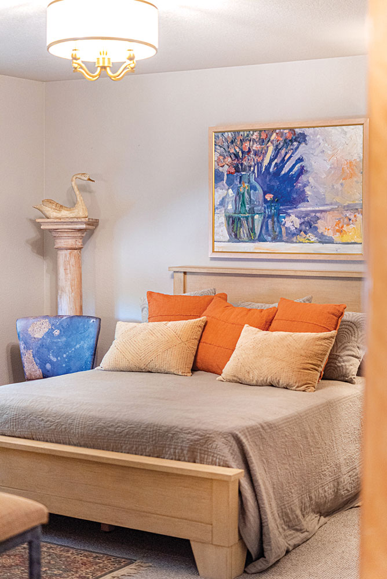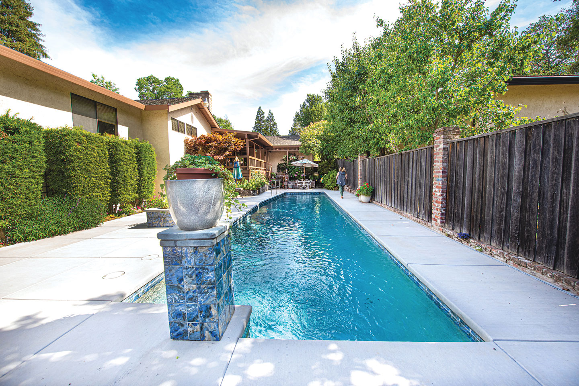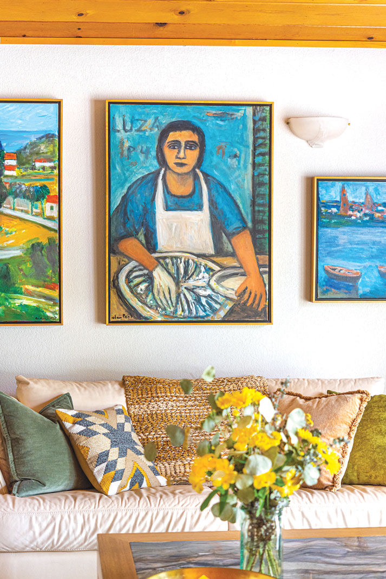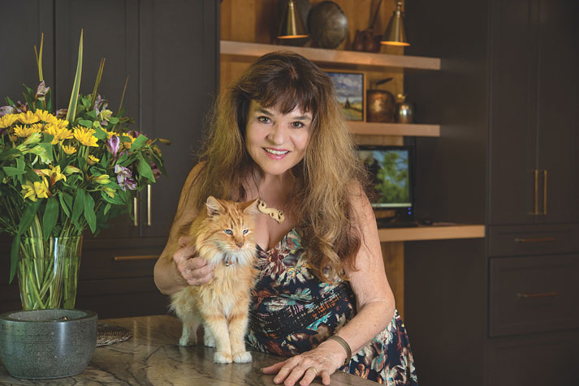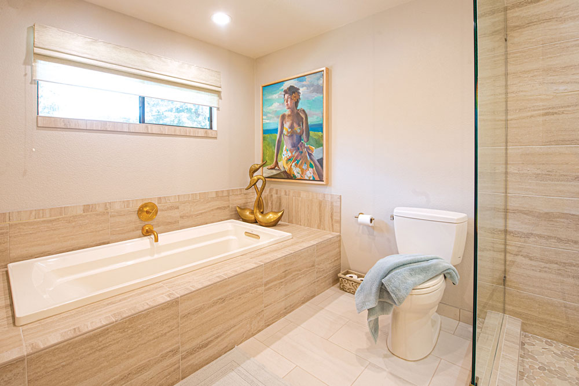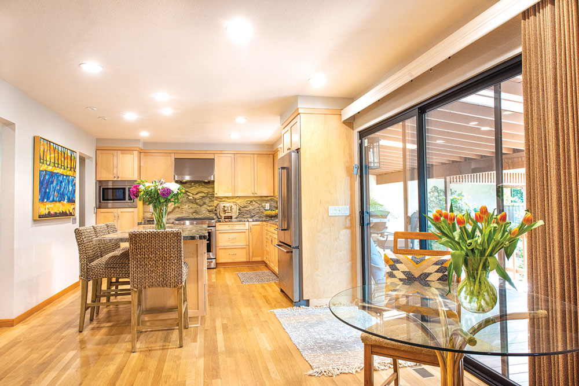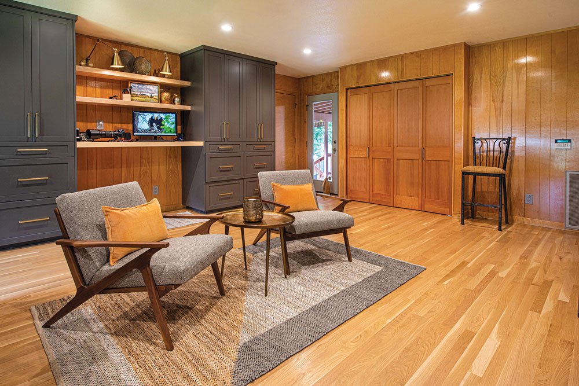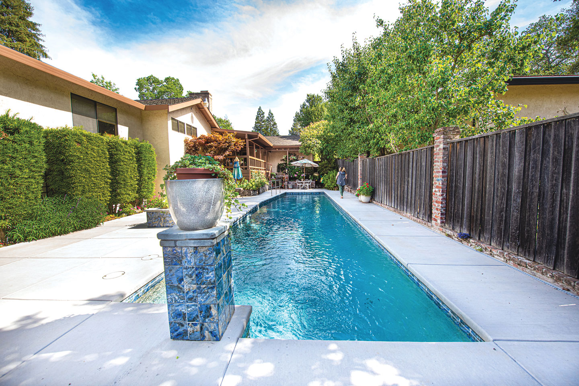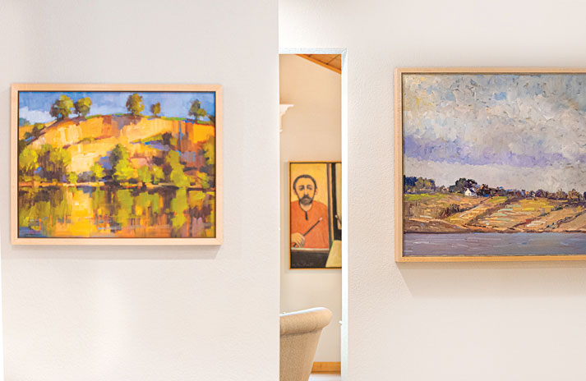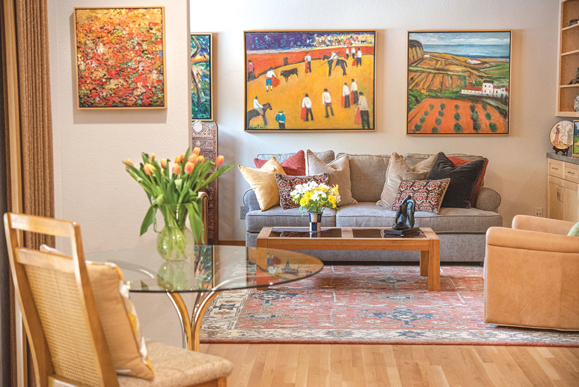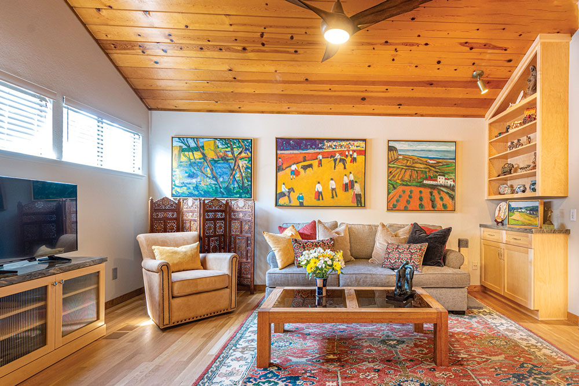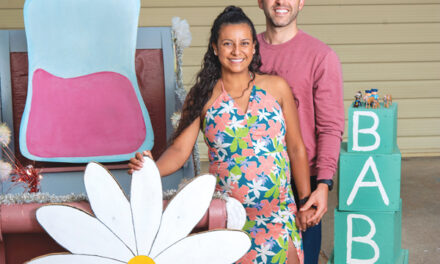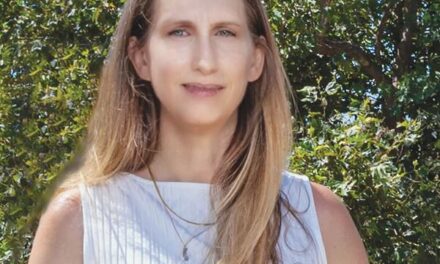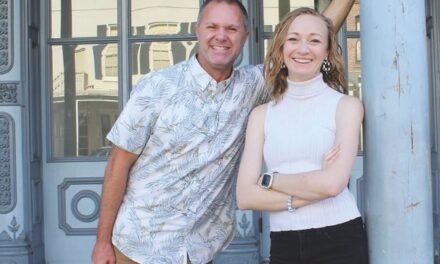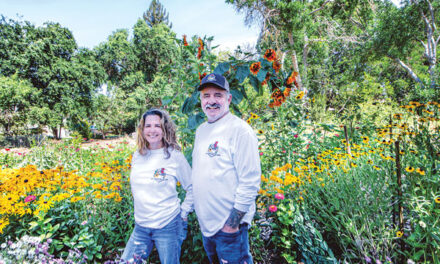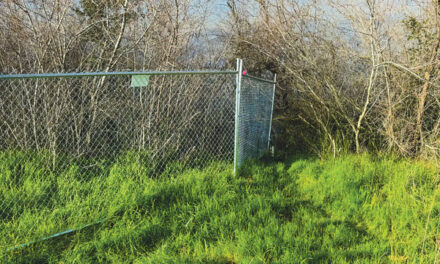When Susan and John Skinner purchased their 3,200-square-foot Carmichael ranch home in 1990, they knew they had a house with good bones.
“It had been built in the 80s by a builder for his own father,” Susan says. “It was solid. There were no cut corners.” The house also had deep political roots: The owner was a Capitol lobbyist who loved to entertain. The newly married couple saw the immediate potential.
“But the home was very dated inside with multitudes of conflicting patterned wallpapers and carpets. That was the first thing we changed,” Susan says. The Skinners installed oak hardwood floors, updated to a neutral carpet and added new neutral paint.
“We always talked about more renovations, but a decade ago when John was diagnosed with Parkinson’s we decided just to live with it,” Susan says.
John Skinner, a retired airline pilot and accomplished musician, died in August 2017. “Once I worked through the shock, and the first year of grief, I made a decision to stay put and make this the home I always dreamed about living in,” Susan says.
Susan, a photographer and journalist whose work appears in Inside, loved the concept of indoor-outdoor living. The New Zealand native organized her plans into three parts and assembled a renovation team. Interior designer Gayle Stimack—a friend and neighbor—created the design direction. Contractor Clyde Hagood of C&V Contractors performed the work.
The first year, the team remodeled the kitchen and master bathrooms, painted inside and out, and updated lighting fixtures. The second year, they tackled landscaping and renovations of the 60-foot lap swimming pool and outdoor entertaining area. This past year, they renovated the office and guest suite.
The kitchen features sleek, light maple cabinets and dramatic quartzite counters and backsplashes. “Gail was thinking of a more neutral color for the counters, but when visiting the stone yard, I fell in love with the organic pattern and colors of quartzite,” Susan says.
A highlight of her career has been creating a photographic journal of local nesting eagles. The journal influenced her decision. “I saw a dramatic eagle shape in the quartzite veining and knew it was exactly for me,” she says.
This past year, the team completed the office-workroom. “John and I had always used it for our home offices, but it was far from ideal,” Susan says.
The large room is now multipurpose, with a stand-up desk for Susan, a work island, lots of storage cabinets and a TV lounge area for guests using the guest room next door.
The cabinets are the same contemporary style as the kitchen but with a charcoal stain and contrasting brass handles. Light maple open shelves are accented with Susan’s collections of art and sculpture. Quartzite counters complete the palette.
Susan’s extensive local art collection influenced the design decisions, Stimack says. With local art luminaries, including David and Alan Post, Jian Wang, Pat Mahoney and Earl Boley, her collection of paintings is large-scale, primarily abstract, colorful and dramatic.
“We wanted to create a warm neutral backdrop, so the art took center stage,” Stimack says. Susan adds, “Gail agonized over dozens of sample shades of wall color before we found the perfect shade.”
With the renovations complete, Susan says, “It feels great to be surrounded by all the things I love—my memories of John, my art collection of 25 years, and all of it set in a beautiful and elegant package.”
Cecily Hastings can be reached at publisher@insidepublications.com. To recommend a home or garden, contact editor@insidepublications.com. Follow us on Facebook and Instagram: @insidesacramento.



