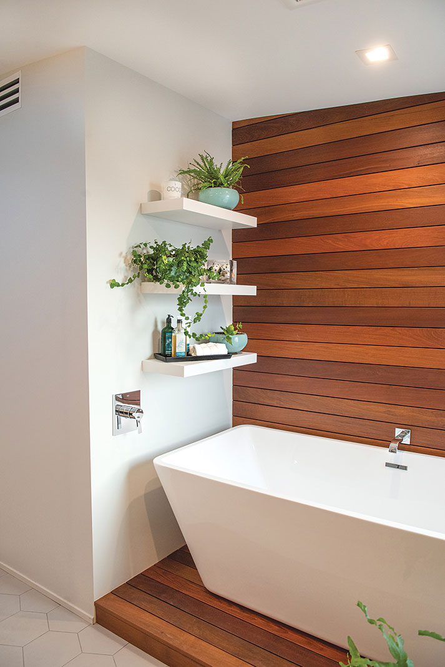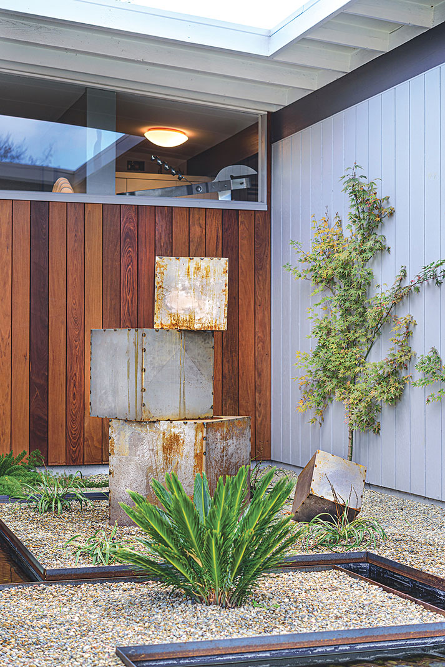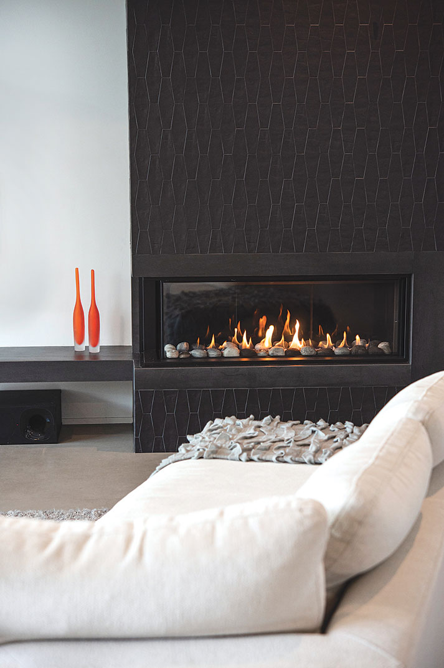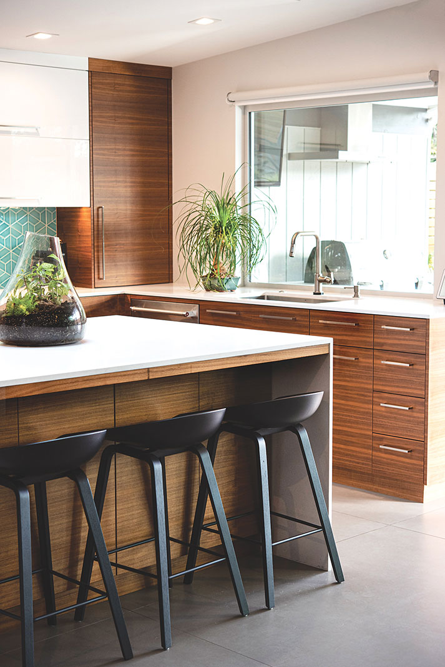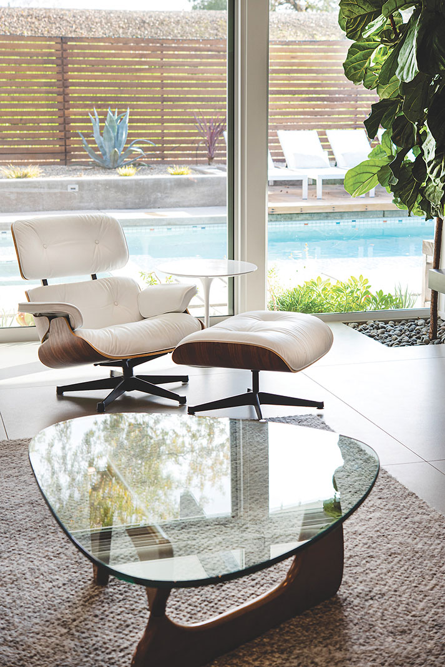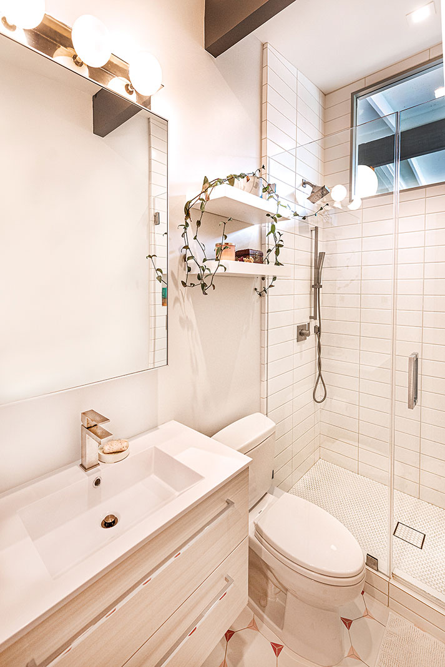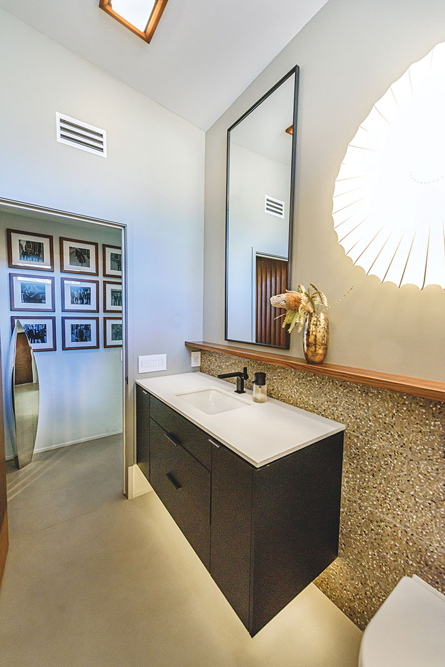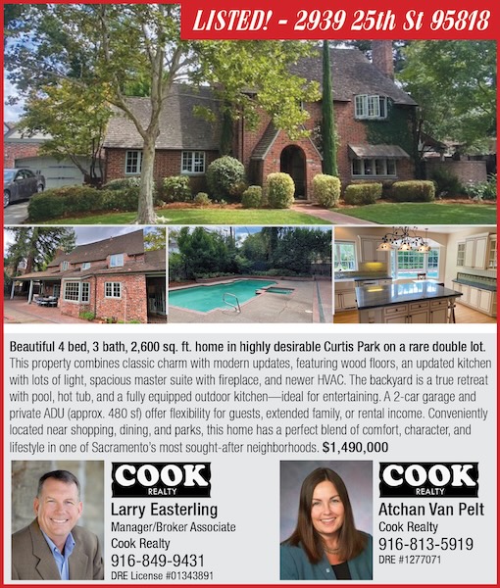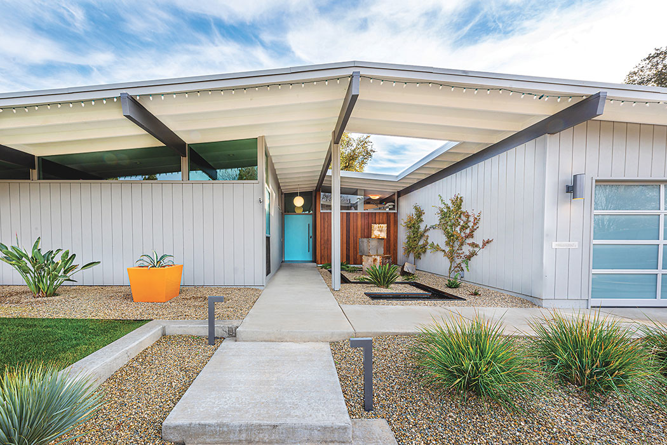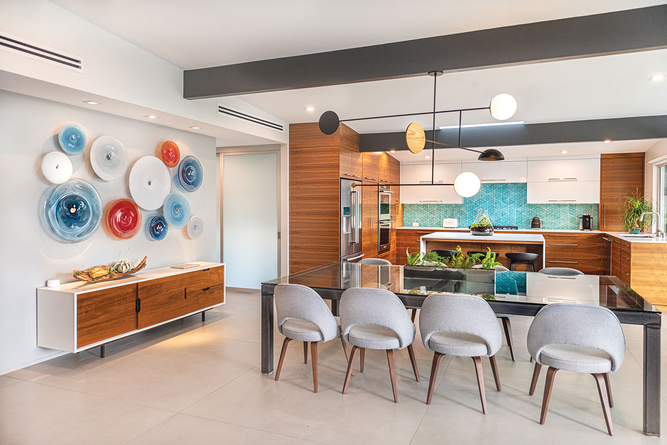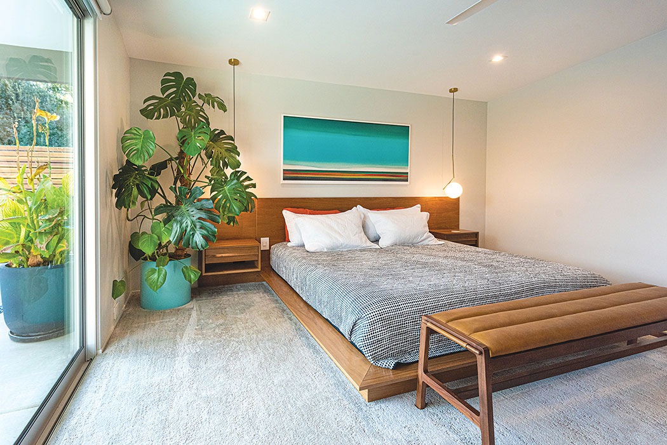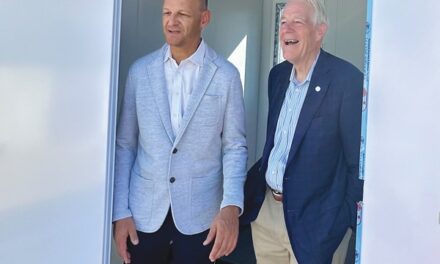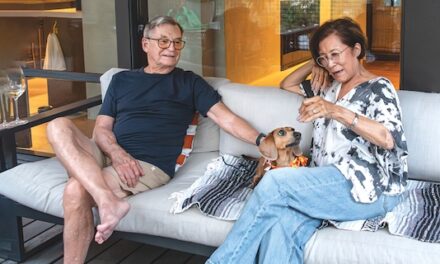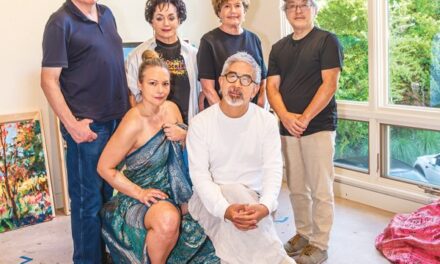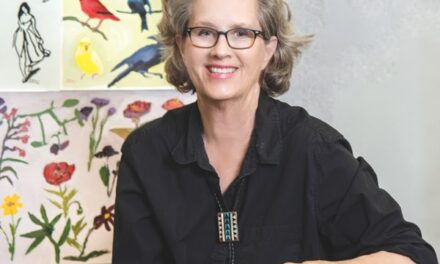Eric and Tara Benning spent years searching for the perfect midcentury modern home to buy and renovate. They targeted Arden-Arcade, where midcentury moderns abound. But they were not alone.
When they found the beauty of their dreams, they learned there were at least nine potential buyers chasing the same property.
“We had a lot of competition for the purchase because this Streng Bros. home was all original and still owned by the first owner who had recently died there,” Eric says.
The Bennings did what competitive buyers do these days—sat down and composed a letter to the seller’s estate describing why they uniquely deserved the home.
“We wrote a heartfelt note of how we planned to update the home to modern standards, but respect and keep the integrity of the original design,” Eric says. “And that we had deep Sacramento roots and wanted to make the home into something very special.”
Built in 1971 by brothers Bill and Jim Streng and architect Carter Sparks, the home was one of more than 3,800 constructed around Sacramento over three decades. Streng and Sparks homes feature exposed beams, walls of glass and high ceilings. Decades later, the modernist vision is still admired and coveted.
Eric grew up on University Avenue, son of Bruce Benning, one of the area’s top interior designers from 1984 until his retirement a few years ago. His firm designed many of Sacramento’s iconic restaurants, signature residences and corporate offices.
Eric began working in the construction industry 32 years ago. He secured his general contractor’s license, started his own construction firm and focused on high-end residential remodels.
After collaborating for many years, father and son combined into Benning Design Construction, one of Sacramento’s premier design-build firms.
The Bennings’ experience meant renovations on the midcentury modern went fast—just nine months from purchase date. “And this was during the COVID shutdowns,” Eric says.
The work was a significant achievement. All major electrical and HVAC systems, windows and doors were replaced, along with many of the massive structural beams. New cabinetry and finishes were installed. “Don’t get me wrong, it was a major push by my entire team, and I’d never want to go through it again!” Eric says.
The project increased the size from just over 1,700 square feet to almost 2,100 square feet. One of four bedrooms was removed, but all two and one-half bathrooms were saved.
The addition pushed the living, dining and kitchen area toward the back patio and added a connection from the garage through a new mudroom. The two-car garage gained a third slot.
With glass window walls across the back, the design relies on simple and dramatic outdoor landscaping. A generous patio, outdoor kitchen and pool blend the outside with the inside.
While Streng homes often feature atriums, Eric left a corner of the living room for a fiddle leaf fern planted directly into the ground.
“We added a little here and a little there,” Eric says, “making the whole plan much more functional for our family.”
He adds, “My design intent was to honor the Streng brothers and their design. But I also wanted to use materials that I believe they would use if they were building today and create a floor plan that speaks to how we live now.”
An important consideration was to minimize the maintenance. “We wanted to make our lives easier,” Tara says. “We can now just pick up and go travel.”
The Bennings’ previous home was in Elk Grove, large and perfect for four growing children. Now only their youngest lives at home. But the house is generously sized for family gatherings and Tara’s Bible study groups and church meetings. She is a chaplain at the Keefer Boulevard Juvenile Hall.
“We both love that this home was built in 1971—the same year Tara and I were born,” Eric says.
Tara was involved in the renovations. “But it was wonderful to have Eric and his team make most of the construction decisions. They brought me finish choices, but I tended to defer to their expertise,” she says.
The Bennings feel blessed to find the perfect home and achieve their design goals. They say this is their “forever” home, which would surely please the original owner.
Cecily Hastings can be reached at publisher@insidepublications.com. Follow us on: Facebook, Twitter and Instagram.



