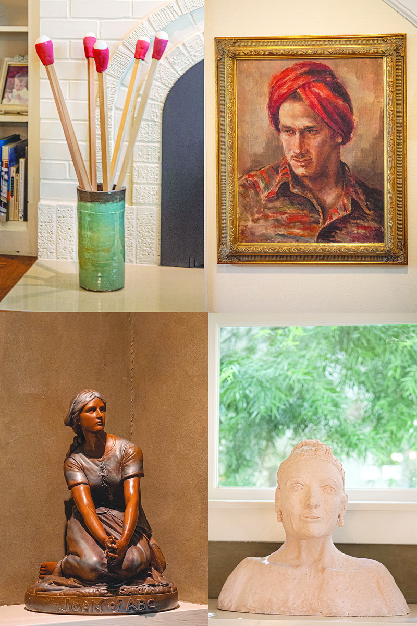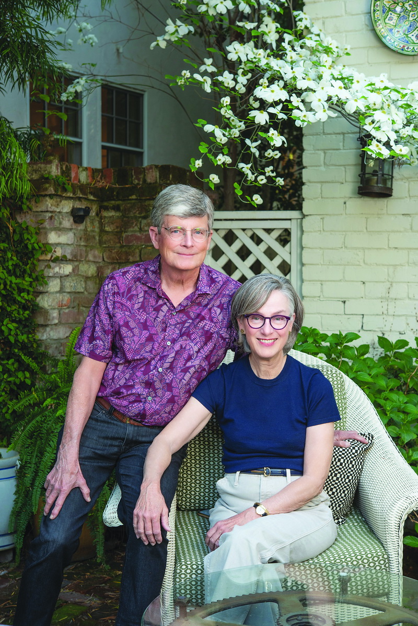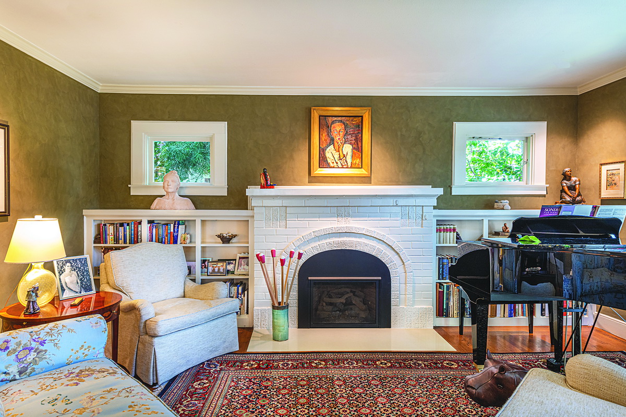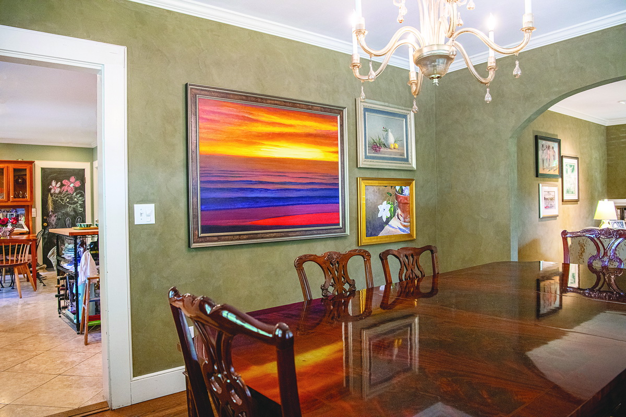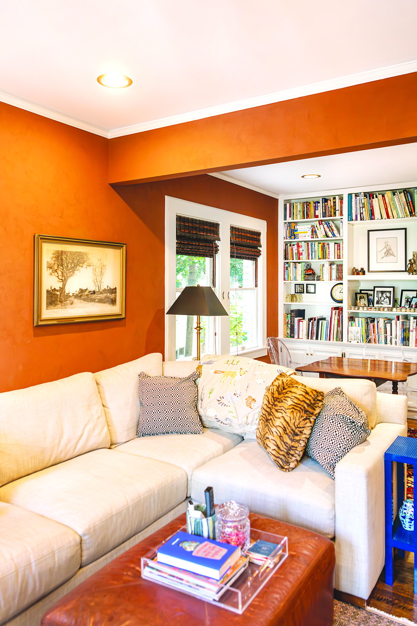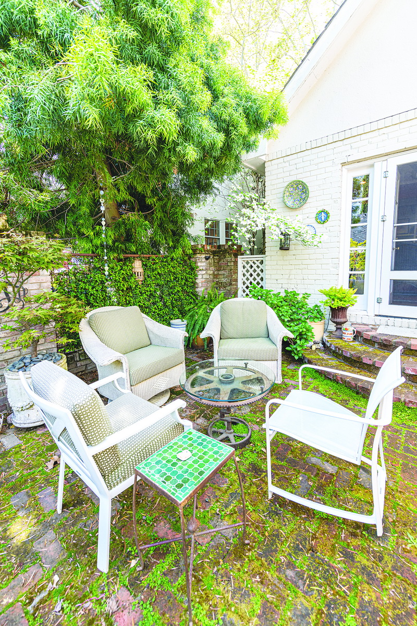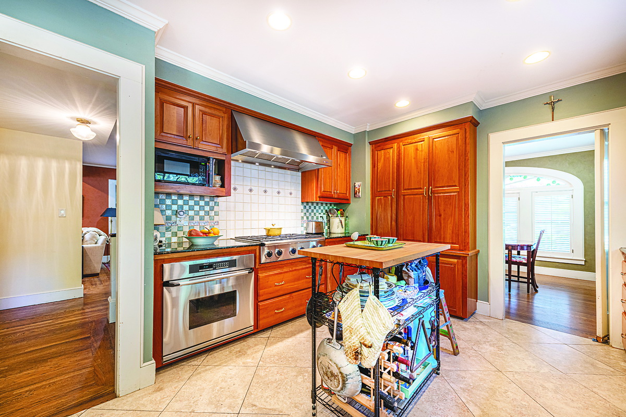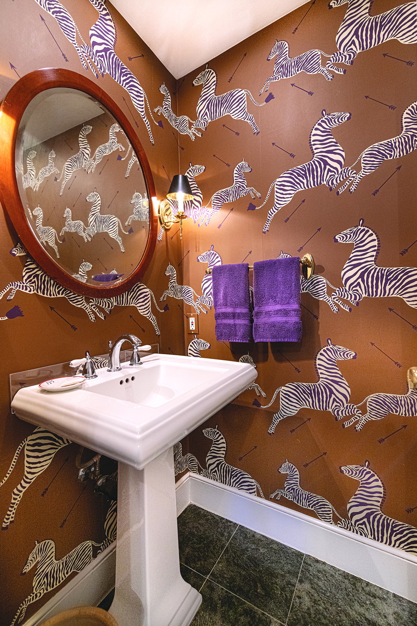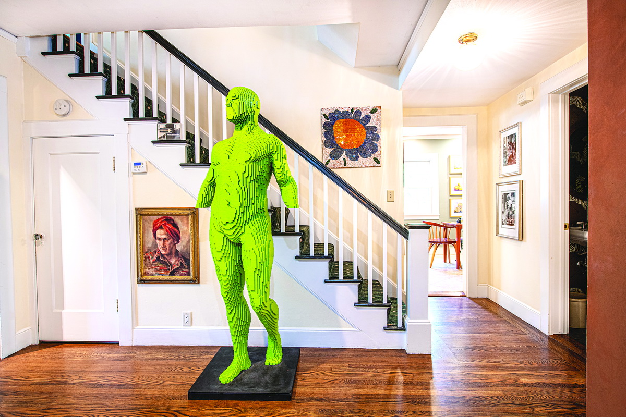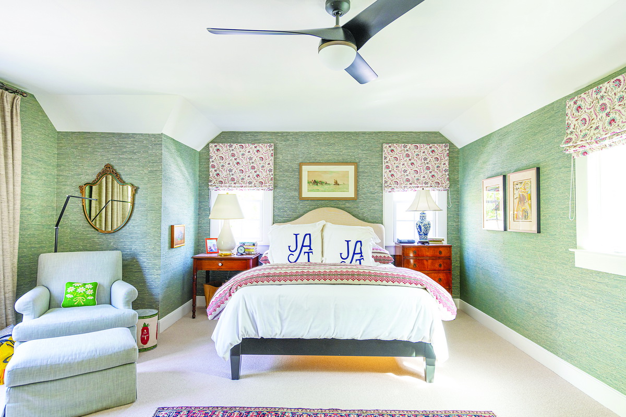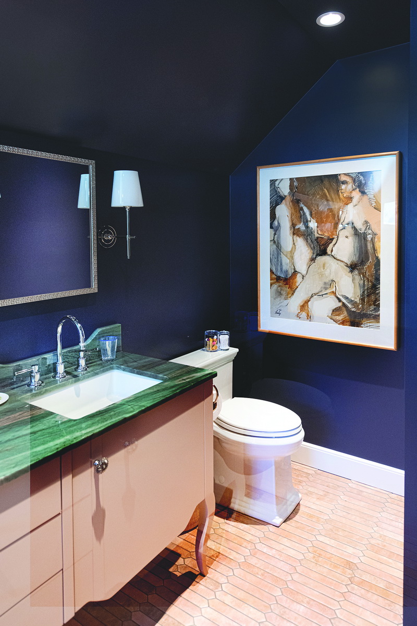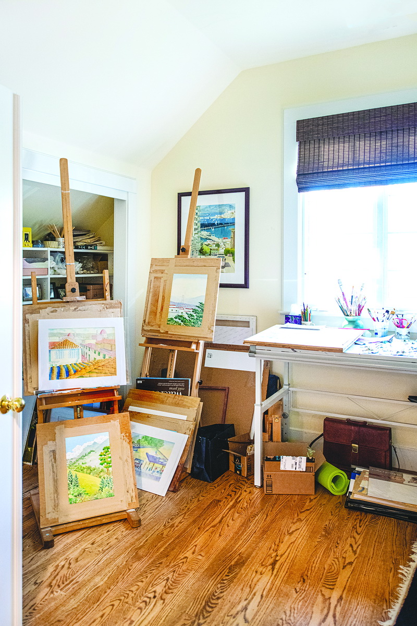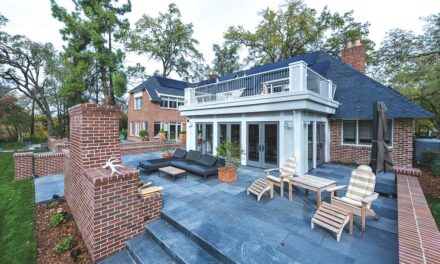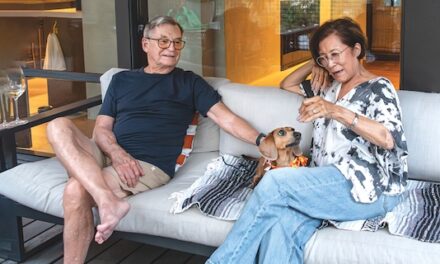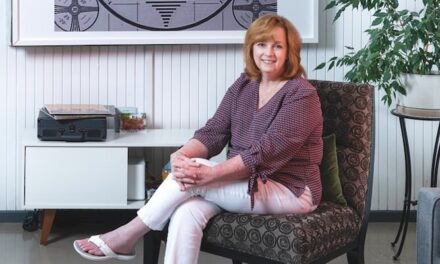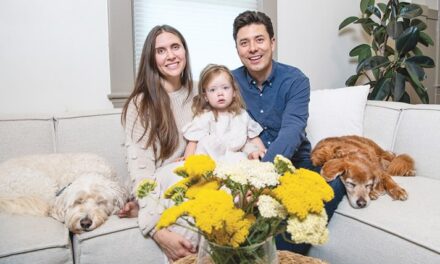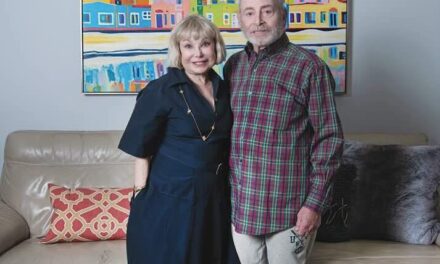Thirty-eight years and four remodeling projects later, Jim and Ann Tracy still live in the home they purchased in 1988.
Back then, with one child and another on the way, the P Street vintage home in East Sacramento seemed like a good choice. The corner location had two bedrooms, one bath and a generous attic with a steep pitched roof.
It also had a separate garage. “Although the garage wasn’t built to code and was literally falling down,” says Jim, retired chief financial officer for SMUD.
“We started progressively going through and eventually we remodeled everything in the house. It totaled four major projects over the years.”
As the family grew to four children, the attic became bedrooms. “The downstairs bedrooms became a family room looking out over the small backyard patio,” says Ann, a retired account rep for Inside Sacramento.
“We took out the separate little rooms in the kitchen and created a larger open space with a small eating area,” she adds. The original bathroom turned into a laundry room and half-bath.
The attic conversion in 2001 created four bedrooms and two bathrooms, including a master suite over a new garage. The second floor connects the upper garage space to the front of the house.
Now the couple are empty nesters. Their most recent project was remodeling their primary bathroom suite upstairs.
It features a combination of plum blue walls, terra cotta picket-shaped tile floors and white tone-on-tone Moroccan-style shower walls. The vanity is a custom design with French styling and a rich green quartzite counter.
The upstairs bedrooms were repurposed. The front bedroom is now Jim’s art studio with French doors that open to the hallway. There are two guest rooms, one with a queen bed and another with a set of twin beds.
“However, our original living and large dining room have remained exactly the same, even most of the same furniture,” Ann says. “Although it has all been reupholstered.”
The couple describes their style as traditional with bold contemporary accents. Dramatic wallpaper in the half bath features a deep brown background with stylized galloping zebras.
What also makes this home unique is the focus on art.
The layout features 80 art pieces, many placed by professional installer Dave Saalsaa. “The very best part is that 35 pieces were created by members of our own family,” Ann says.
The family has an artistic tradition. One drawing was created by Jim’s grandfather in 1903. Several paintings by Jim’s mother are on display. Jim painted in college but took it up seriously in 2000, after his mother’s death.
“I mostly do watercolor landscapes, which are very traditional. But six years ago, I started creating in ceramic, and lately have gotten into more pop art sculptures,” Jim says. He tries to work in the studio every day. He’s preparing for the open art studio tour in September.
The children made their contributions, too. As a teenager, son David created with Legos. A larger-than-life lime green male sculpture centers the stairway. Daughter Elizabeth’s terra cotta heads grace shelves. Son William is a photojournalist. His images of African wildlife line the family room walls.
“I even kept and display my favorites my children made in elementary school,” Ann says.
She adds, “I love this home because it has adjusted to our needs so beautifully over the years. We once considered moving to a larger house, but the deal fell through. We were glad of it in the long run.”
Cecily Hastings can be reached at publisher@insidepublications.com. To recommend a home or garden, contact publisher@insidepublications.com. Follow us on Facebook and Instagram: @insidesacramento.



