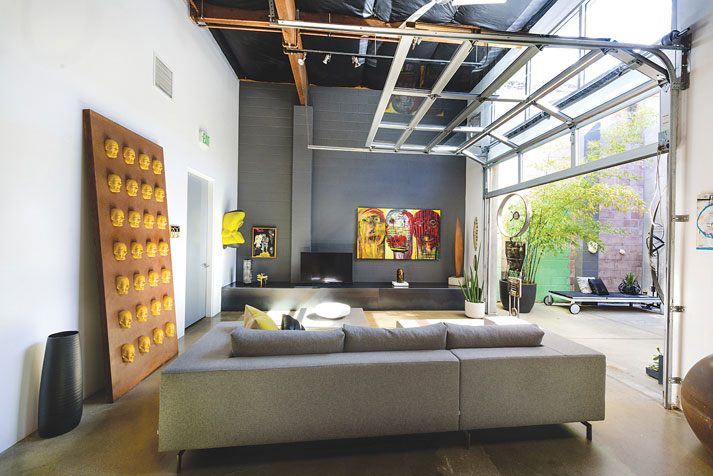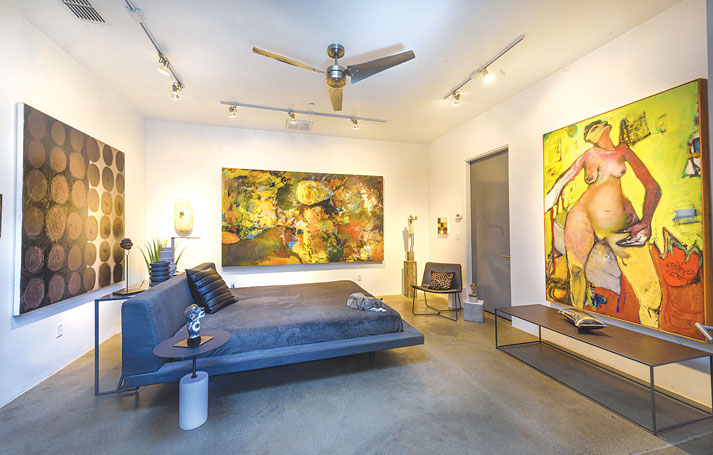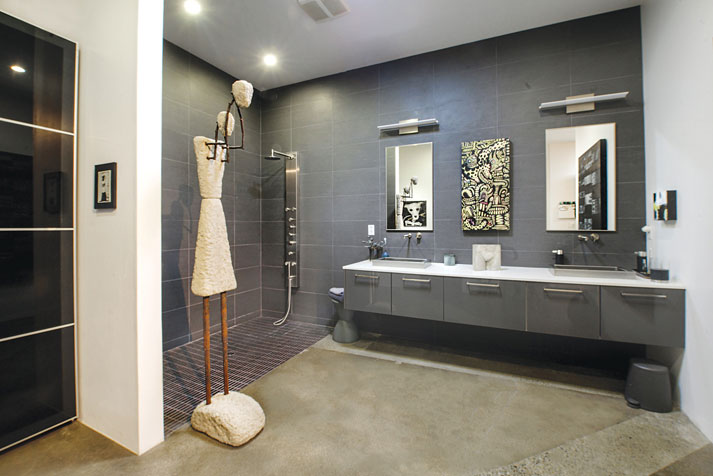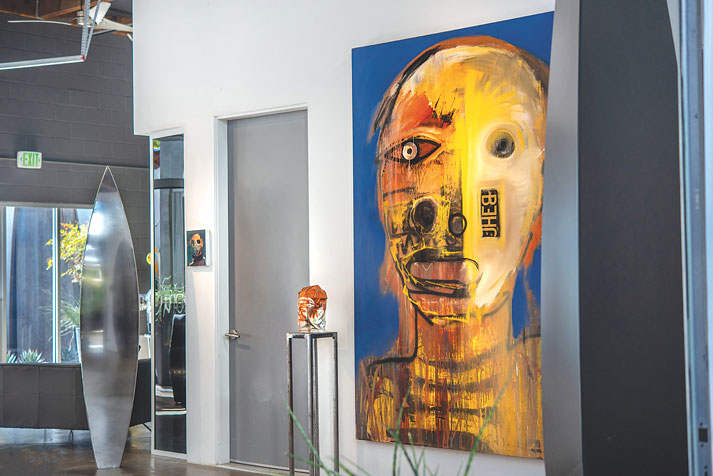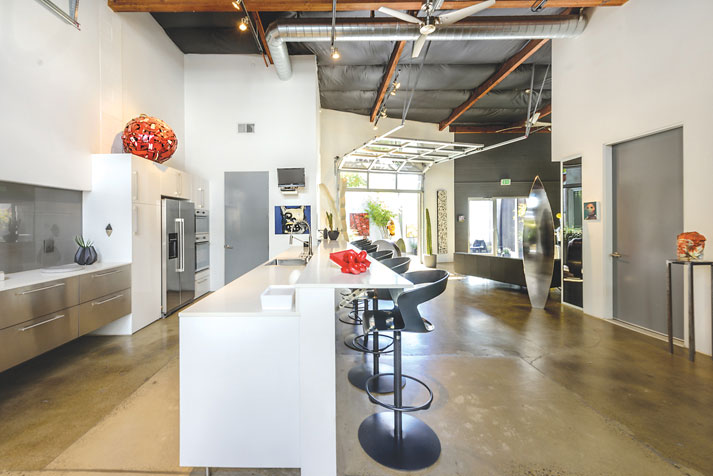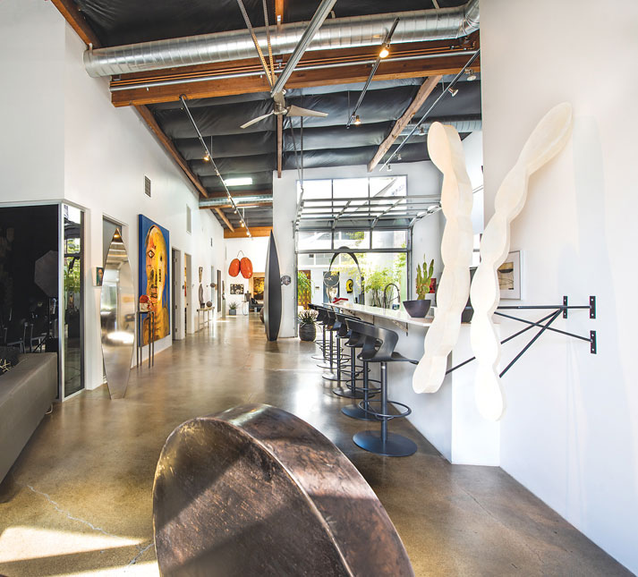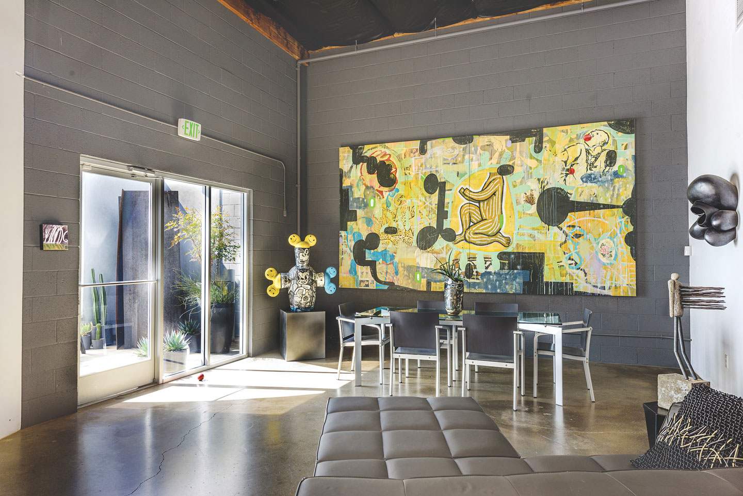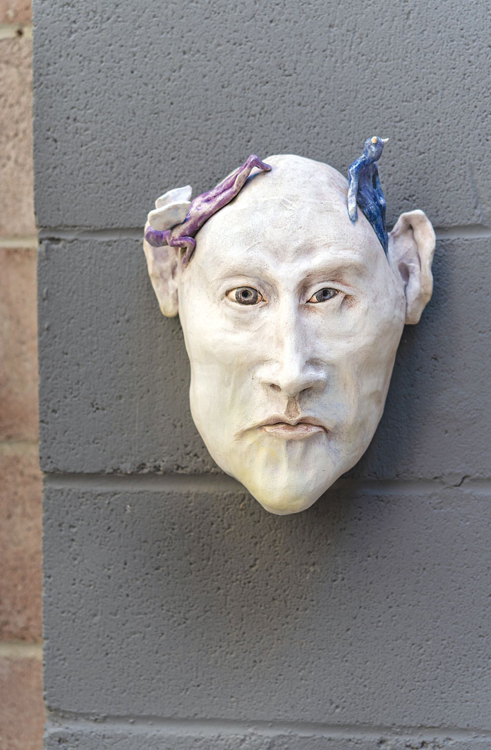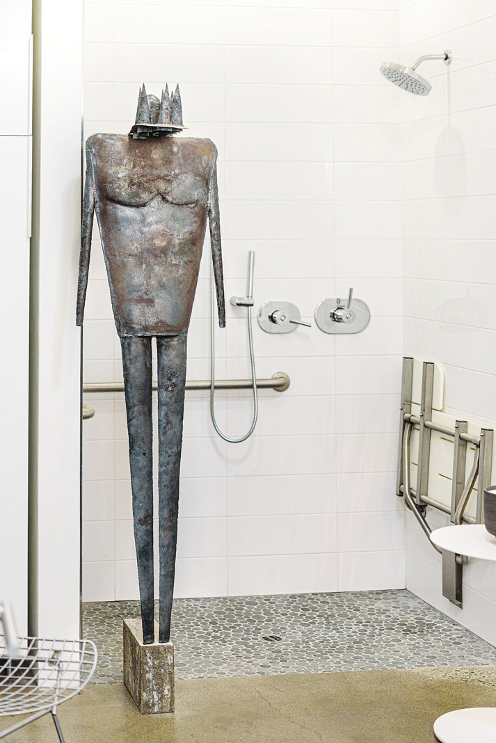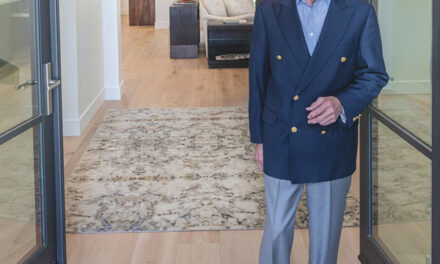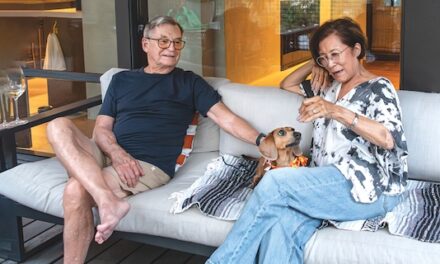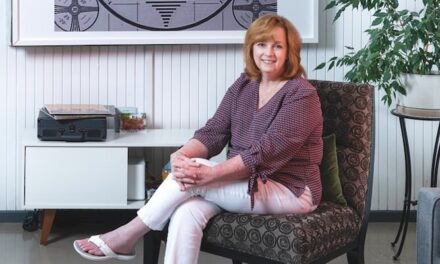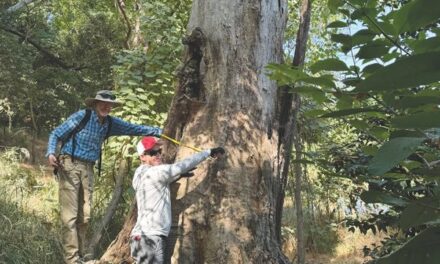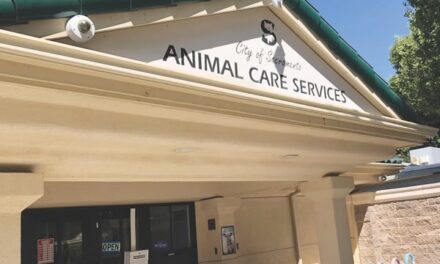It takes vision, creativity and a good amount of gumption to convert a former auto repair shop into a living space and art gallery. Pamela Skinner, local art consultant and curator, has those admirable traits.
Formerly Tony’s European Auto Repair in the Mansion Flats neighborhood Downtown, the 4,600-square-foot building is now home to Skinner and more than 100 pieces of original artwork by artists throughout Northern California.
“If you could have seen it before, you would have said we were crazy,” Skinner says. “It was just a shell of a building and it looked pretty sad.”
Skinner and her husband purchased the building in 2005 with the goal of converting the “dank, dark” structure into a modern “livable” space, plus a place for emerging and established artists to showcase and sell their work. Skinner had been renting a loft at 14th and R streets that was part gallery, part living space, long before R Street became the vibrant hub it is today.
When that building sold, she moved the gallery to Seventh and S streets (now Beatnik Studios). “After the loft space sold, we were looking for something a little different,” she says. That’s when the former auto repair shop came up. The couple rented a bungalow in Southside Park, where they lived until their new home was ready.
The revamp, which took place in 2010–2011, went relatively smoothly. But complying with city bureaucracy, including building and zoning codes, was another story. “There were so many issues with the city. They did not understand what we were trying to do,” Skinner says. “We wanted to make it a contemporary, industrial space. It was outside the box.” Luckily, the environmental mandates were already met, so once the permits were in place, the new structure didn’t take long to build out.
The couple knew exactly what they wanted—a sleek, open, clean-line setting with a floor plan that lends itself to small private events, and a place to call home.
The 3,300 square feet of living space includes a dining area, spacious kitchen, small office, sitting/TV room, bonus room, guest bedroom with an adjoining bath, master bedroom and bath, wine room and laundry room. Add to that two outdoor patios—one up front as an entry to the home and one tucked away off the kitchen—plus an art gallery/garage with room for Skinner’s car.
A glass and steel roll-up door leading from the front patio into the home is the first indication something unusual is going on. The industrial vibe is undeniable—not because the building was a former auto shop. Because that’s what Skinner, who designed the space, prefers. “I have never been very conventional,” she says.
Adding to the industrial ambience is the original cement floor, grease spots and all, which Skinner had sanded and sealed. “But I wanted them to leave all of the imperfections. I wanted them to show some of the character of what the building was.” Absent is carpeting—not a throw rug in sight.
The 15-feet-high ceiling exposes black insulation, new ductwork and original wood beams. Cinderblock walls, now painted a steely grey, were also retained where possible. “But because of the codes for energy and different things, we had to do a lot more drywall than we wanted.”
The open kitchen keeps the contemporary theme alive with blizzard-white Caesarstone quartz countertops, a high-glaze porcelain tile backsplash, and a mix of stainless steel and high-gloss white lacquer cabinets. No predictable pendant lights hang over the island. Instead, track lighting is throughout. “I didn’t want dropdown fixtures because I wanted it to be open. I didn’t want anything in the way.”
Natural light streams in from a courtyard situated between the kitchen and TV area. Skinner created the outdoor patio by walling off the space, removing the roof and adding two massive glass roll-up doors. “It’s nice when the doors are open because it creates a nice flow.”
Continuing with the open concept is the master bedroom with an extra wide doorway that invites in visitors. More art, of course, dominates the room, which includes an ultra-modern master bath with more steely grey tones and stainless steel fixtures, including two metal rectangle sinks.
The bonus room and guest bedroom, plus the gallery/garage, are dedicated to showcasing the work of visiting artists. But the main living spaces are devoted to Skinner’s personal collection of contemporary, mostly abstract, make-a-statement art in every medium, configuration and size. “I love three-dimensional work. I like things that are a little more edgy,” says Skinner, who has no favorite artist. “I respect all their work. They speak to me.”
Pre-COVID, Skinner held two or three private, invitation-only artist receptions a year. With two rescue cats, her passion is helping local animal organizations by hosting fundraisers. Business is still good, by appointment, via word of mouth and established clientele looking to add to their collections. “People are home more and wanting something new. If you’re into art, it’s very satisfying and comforting.”
To recommend a home or garden for Open House, contact Inside Sacramento at editor@insidepublications.com. Follow us on Facebook, Twitter and Instagram: @insidesacramento.



