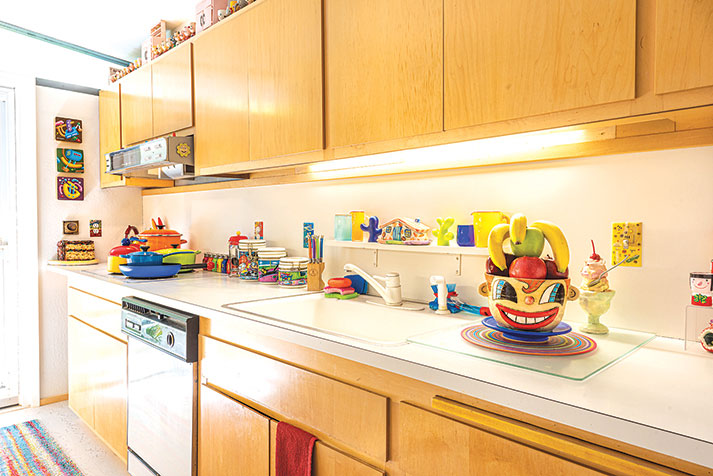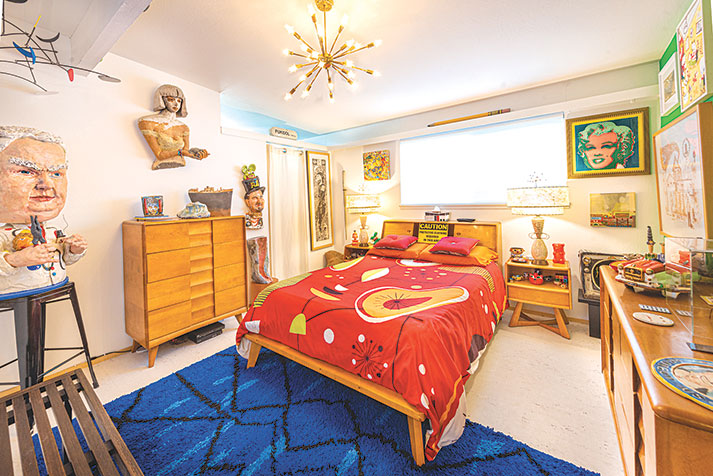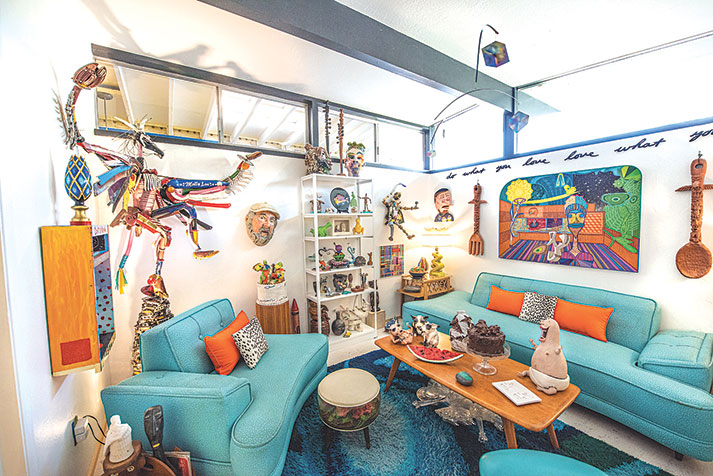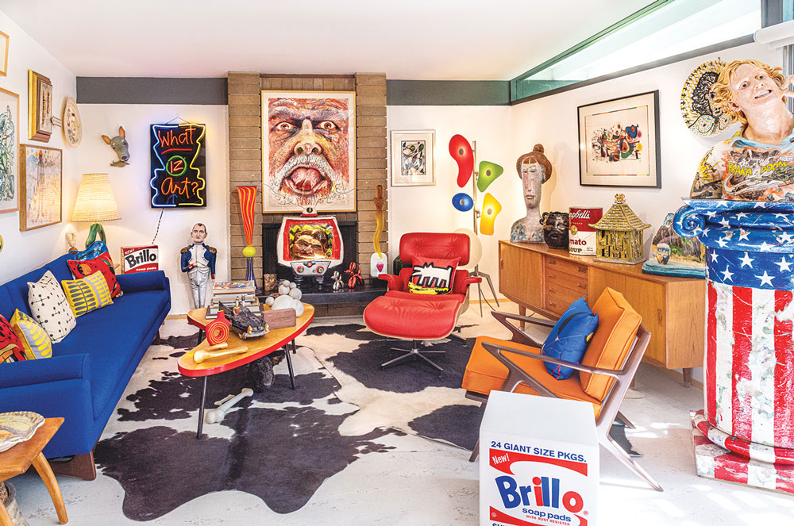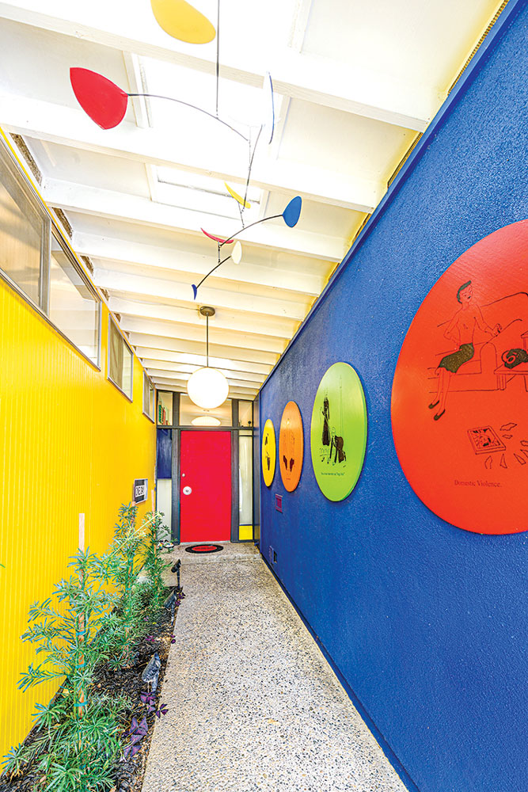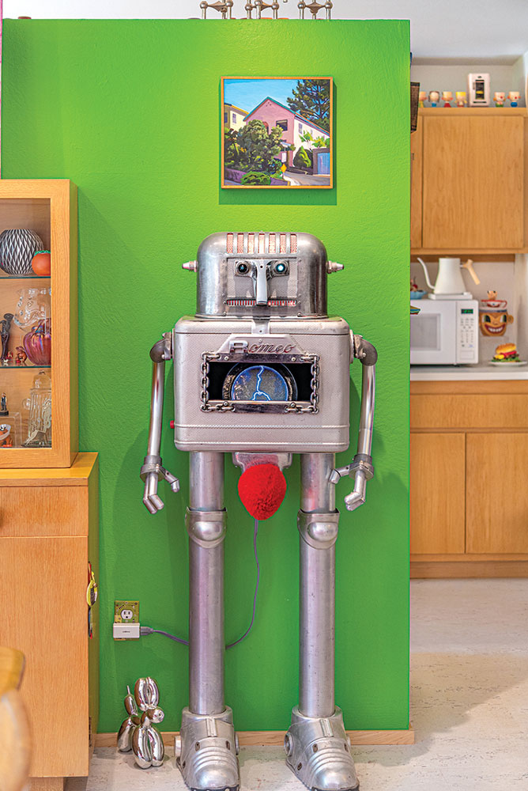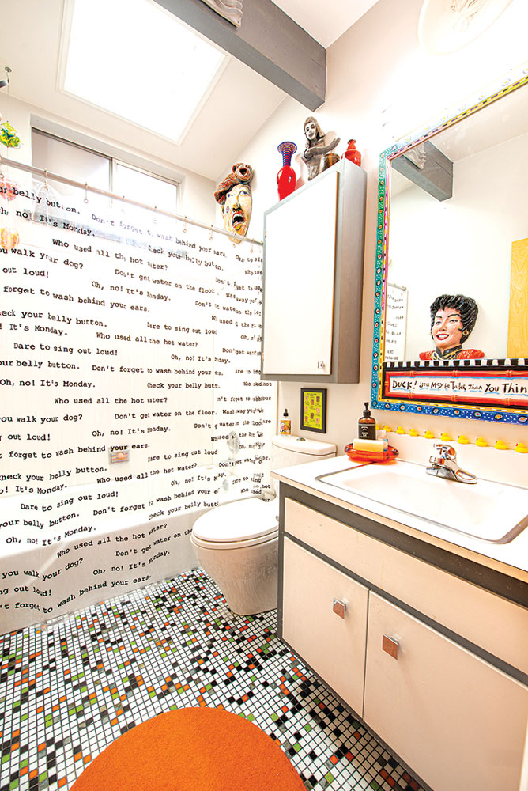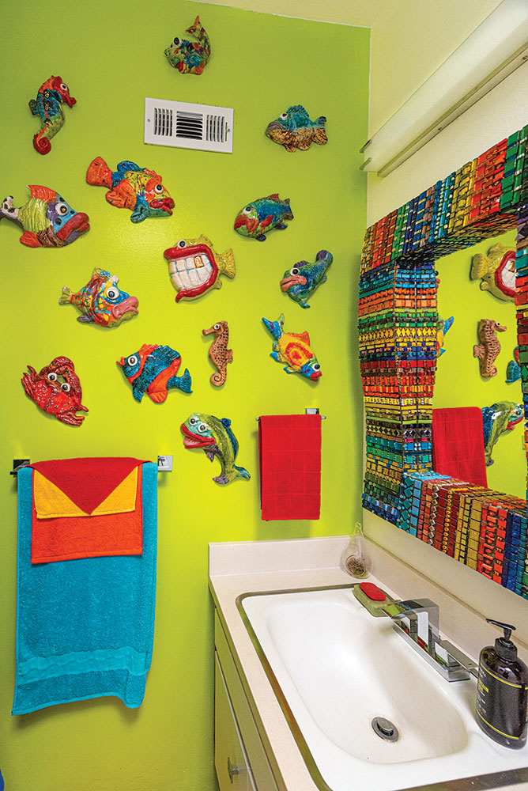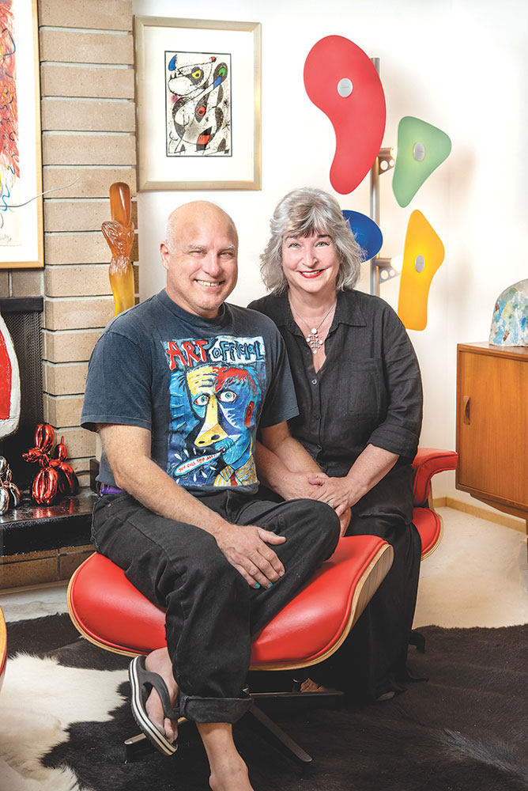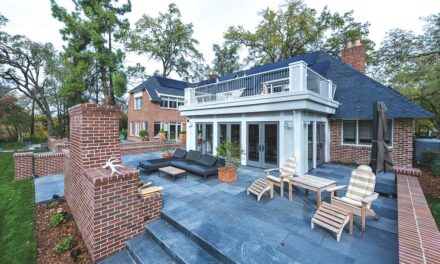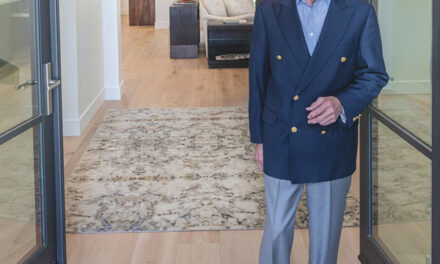Stroll up the walkway toward an enthusiastically red front door and you know there’s something fun and funky going on inside. The clue is five extra-large round panels, mounted along the exterior pathway, displaying 1950s artwork from a book on how to date, each with a chuckle-worthy caption.
That’s just a teaser of what’s to come. Get ready for an explosion of color, whimsy and humor decorating almost every square inch of this artfully wacky home.
Tony and Donna Natsoulas, both avid art collectors and mid-century modern enthusiasts, had their hearts set on a retro house when they stumbled upon this 1,563-square-foot Streng Bros. home built in 1963.
The original owner customized the three-bedroom, two-bath ranch by switching up the standard Streng Bros. floorplan so he could fit in his grand piano. The result was an open concept where the living room flows into the dining area, instead of two separate spaces. “I remember standing here saying, ‘I have to have this house.’ I fell in love with this living room,” Tony says.
The couple purchased the home in 2002 and went to work turning their abode into a tribute to all things cool and collectible, silly and satirical. They filled every room with 1950s and 60s furniture and accessories collected or inherited over the years, plus fantastical two- and three-dimensional artwork.
The hundreds of colorful art pieces are “mostly our friends’ work,” notes Tony, a celebrated ceramic artist famous for campy, large-scale human figures, busts and wall sculptures. “Anyone can buy things made in China,” Donna adds. “I would rather see stuff that is handmade and one of a kind. Nobody else has it.”
When COVID-19 struck, as luck would have it, the house was ready for a facelift. Living and working at home, the couple focused on improving their living space. “Call us crazy,” Donna says. “New floors, new lighting, paint … vintage furniture that we custom upholstered. Nothing is as it was prior to the pandemic.”
The wall-to-wall carpeting was replaced with bleached cork tiles that “click” together. “It’s everywhere but the bathrooms,” Tony points out. With leftover pieces, “if there is a spill or a stain, you can unclick it and click it back together.”
Being a “handy” guy, as Donna calls him, Tony replaced both bathroom floors with tiny square tiles ordered online in a customized color pattern. The couple chose a crisp white paint for most of the home’s walls, accented by charcoal-colored beams. “We wanted to reflect as much light as we could around the room,” Tony explains. “It looks nice and clean and neutral.”
They had a woodworker friend create two large simple wall units to display art in the dining area and back room. “We just had Ikea shelves that were god-awful,” says Tony, who added track lighting to showcase the artwork.
The galley-style kitchen has the original white Formica countertops, kitchen cabinets (which were refaced) and General Electric stove and oven. “They work really well, too,” Tony says.
For an eye-popping bit of fun, the couple painted the washer and dryer the same shade of pink as Barbie’s famed convertible. Laundry room cabinets, built by Tony, feature blue, green and yellow doors. The door leading from the laundry room to the garage-turned-ceramics-studio is bright orange.
In the backyard, a rotting wooden pergola was replaced with a 30-foot metal frame in a geometric pattern designed by the homeowners. Tony built two sheds to mimic the house. More art graces the garden, including water fountains and several ceramic figures by Tony. “Donna’s been picking out plants for the whole 19 years we’ve lived here,” he says.
With renovations behind them, the Natsoulases have time to focus on art—their extensive collection and Tony’s two upcoming one-man shows. “Your house should be your sanctuary,” Donna says. Since being home due to COVID, “I’ve been able to enjoy and appreciate my home.”
To recommend a home or garden for Open House, contact Inside Sacramento at editor@insidepublications.com. Follow us on Facebook, Twitter and Instagram: @insidesacramento.




