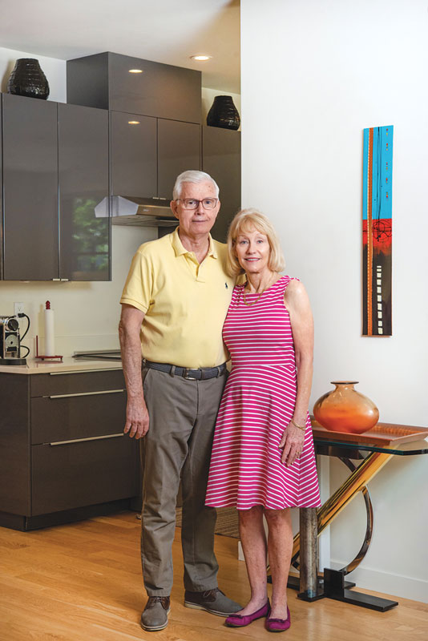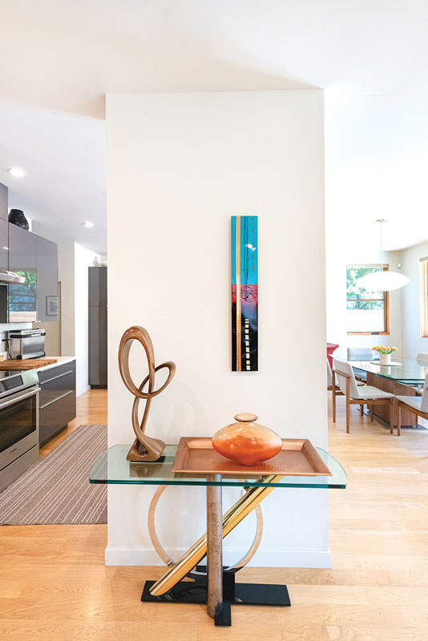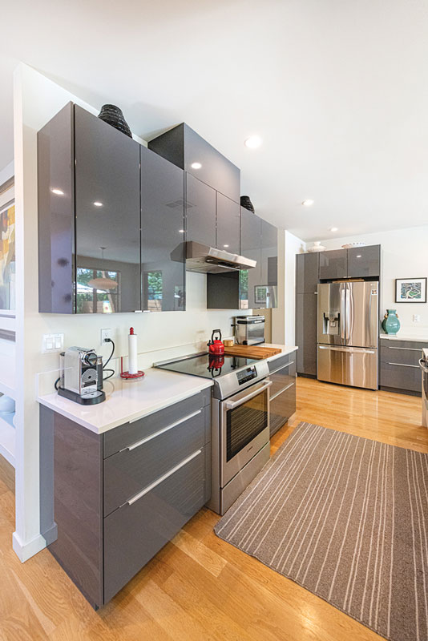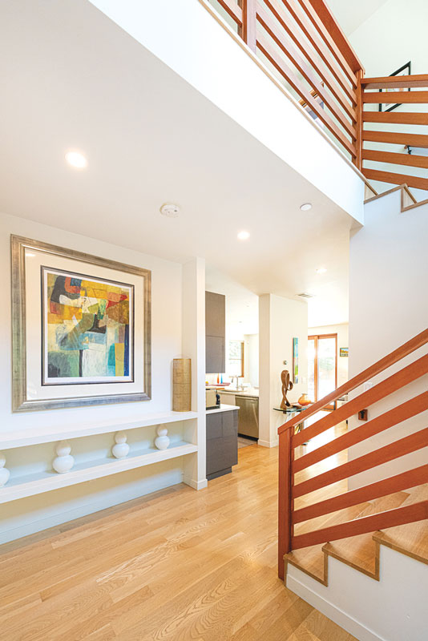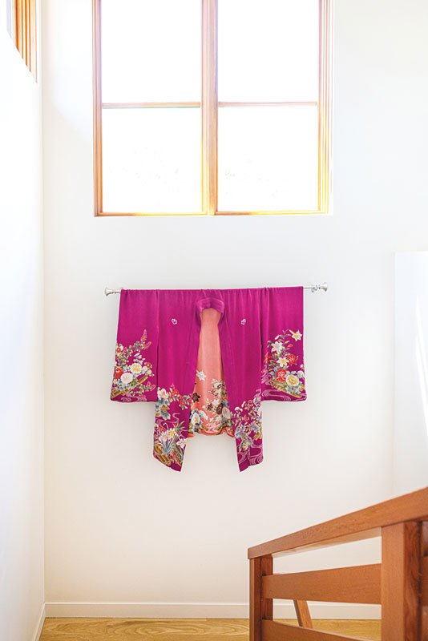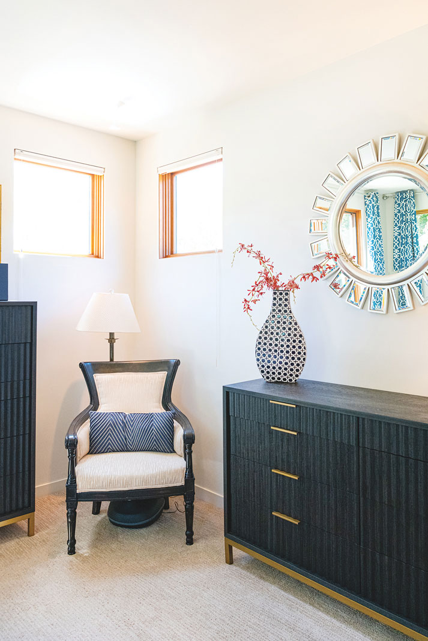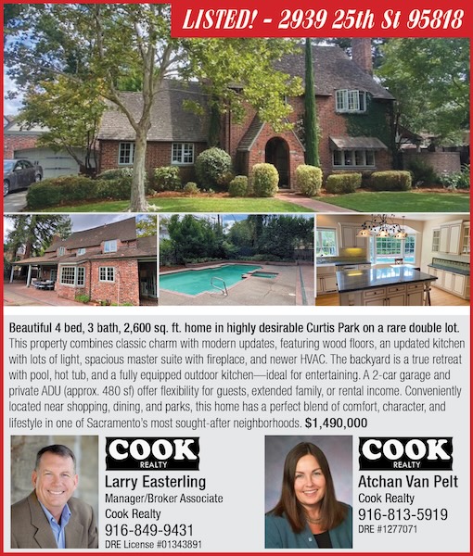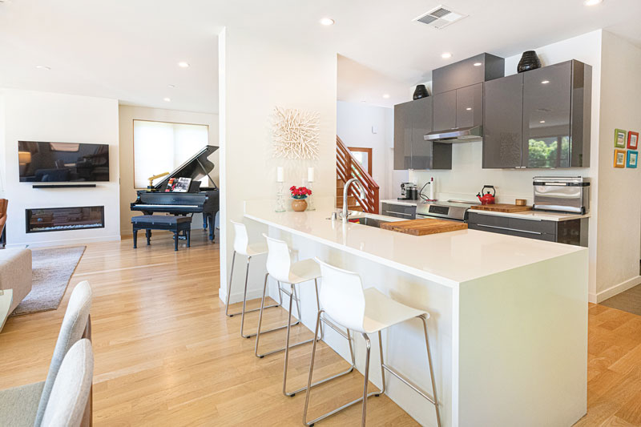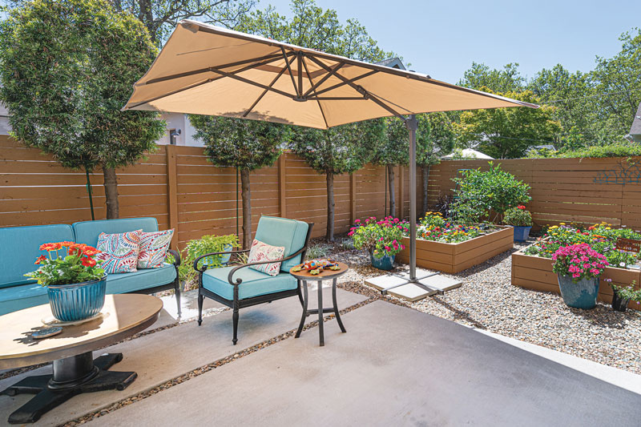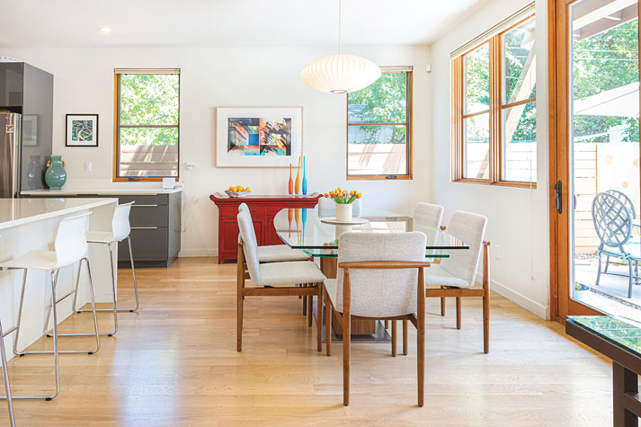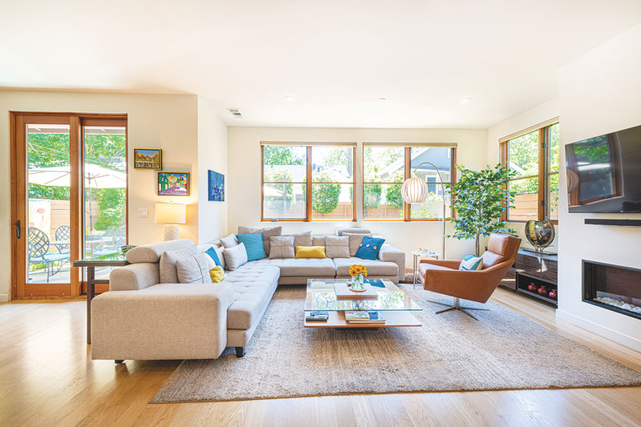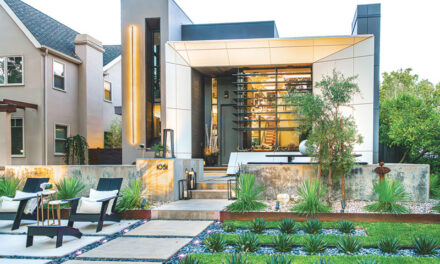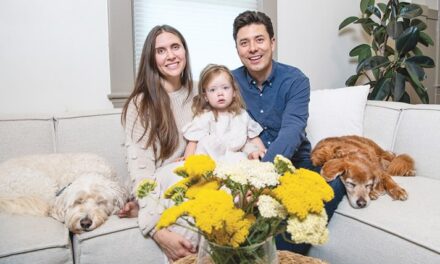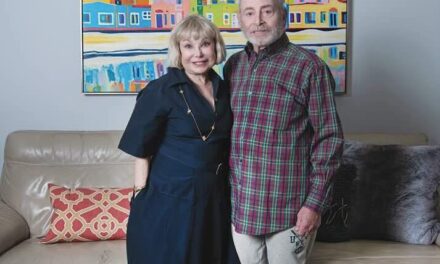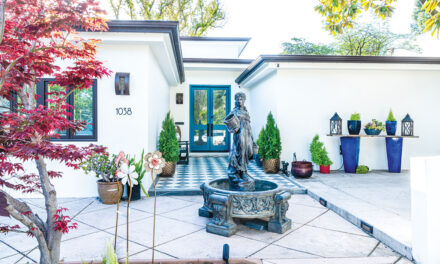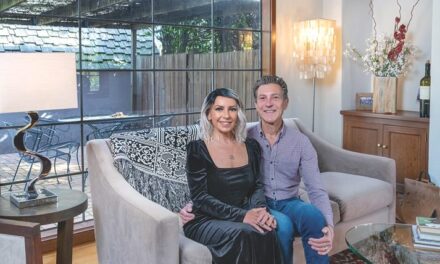John Hodgson and Sheila Boxley acquired their new Midtown home almost nine years ago. The builder was Indie Capital known for stylish infill projects.
“We had been looking and saw it on an open house tour,” Hodgson says. “We liked everything about it.”
Previously, the couple owned suburban homes and townhouses. “Then we even lived for a while in a loft unit at 1801 L St.,” he adds.
The new house was built in the center of a Midtown block with alley access to a two-car garage. The lot was 40 by 160 feet. “Nate, the Indie Capital contractor, split the lot to create this home’s footprint,” Hodgson says.
The home has two stories, three bedrooms, two and a half baths, an open entry and combined great room for the kitchen, dining and living areas. The great room faces a compact backyard and patio.
Each partner has their own office space on different floors. Both are retired professionals.
The exterior has Craftsman design influences with a modern touch. The front entrance off the alley features a low horizontal wood slat fence that provides privacy to the covered front entry. Natural wood trellising adds design interest.
The attached garage was important to the couple, given the parking limitations of Midtown.
Combining households later in life can be dicey, but the couple seems to have managed. “The backyard is mine, complete with my vegetable garden,” Hodgson says. “And my grand piano is the main feature of the living room, so I’m happy.”
Boxley loves the modern cook’s kitchen. “Plus, when I’m cooking, John serenades me on his piano,” she says with a smile. The kitchen features a combination of dark gray and white cabinets, sleek white quartz countertops and stainless-steel appliances.
Much of the rest of the home was furnished with new items the couple selected together. Their artwork reflects their combined tastes.
Furnishings blend contemporary style with subtle colors and textures. The walls are a clean white, the floors naturally finished oak. Accent colors are shades of blue and teal.
The center stairwell has the horizontal slats design seen on the entry fence. “The stairwell is the center of the house and provides a whole well of lights at all hours,” Hodgson says. “It lights up all the rooms in the house.”



