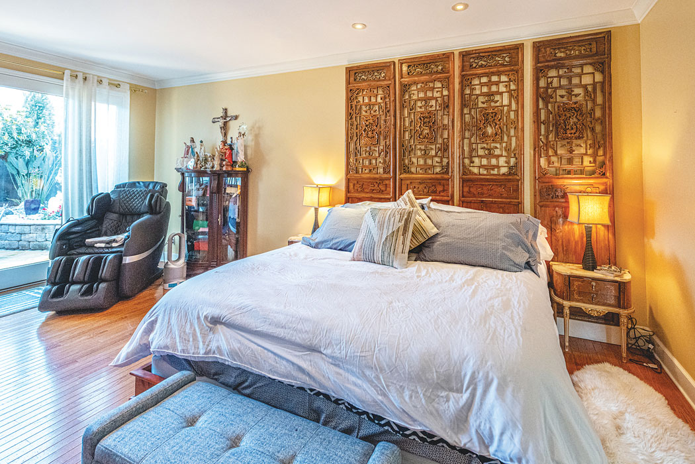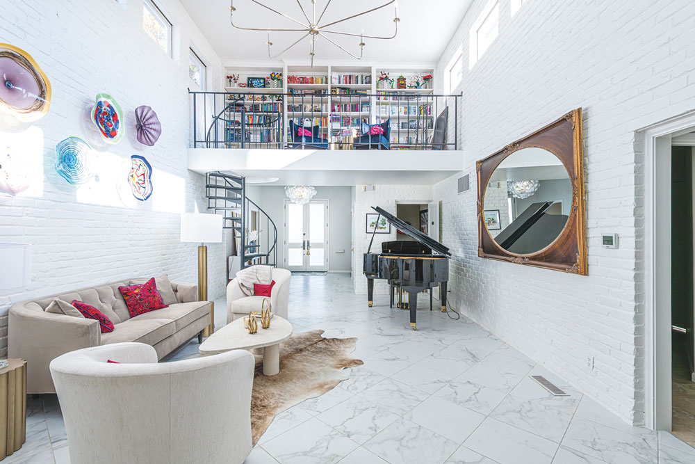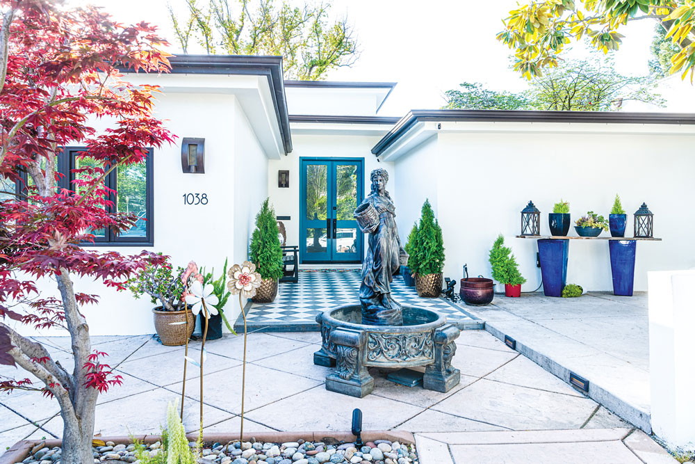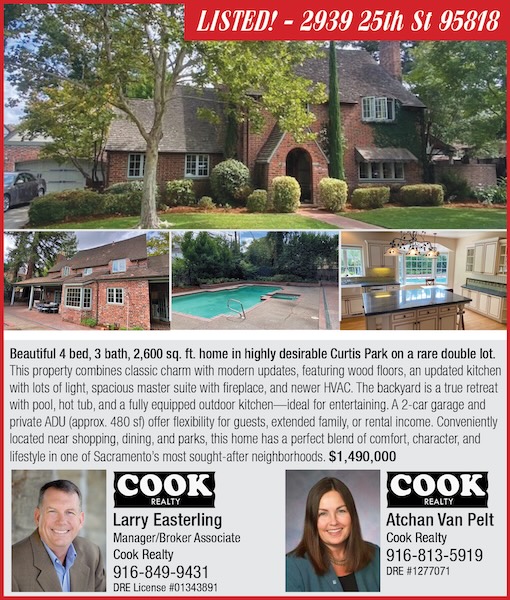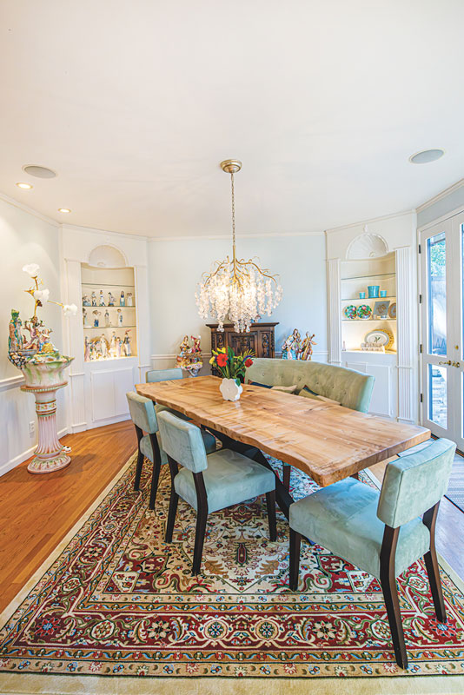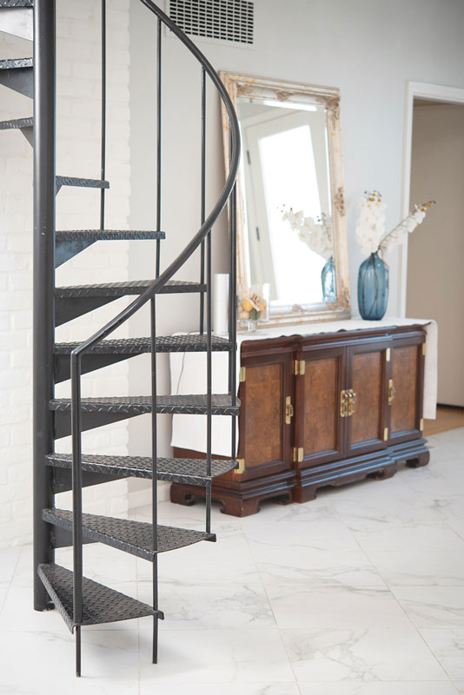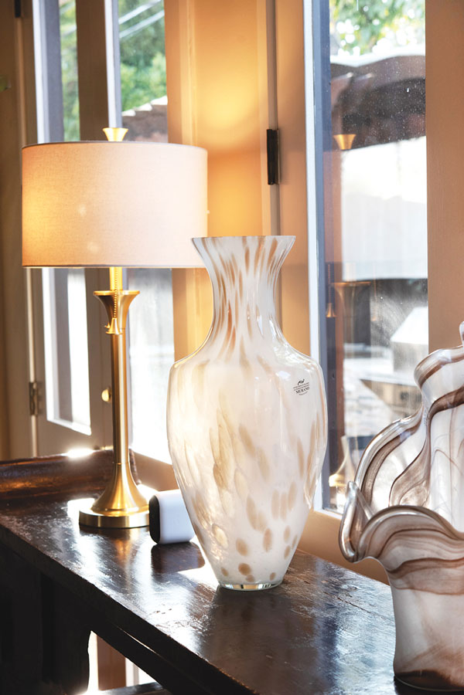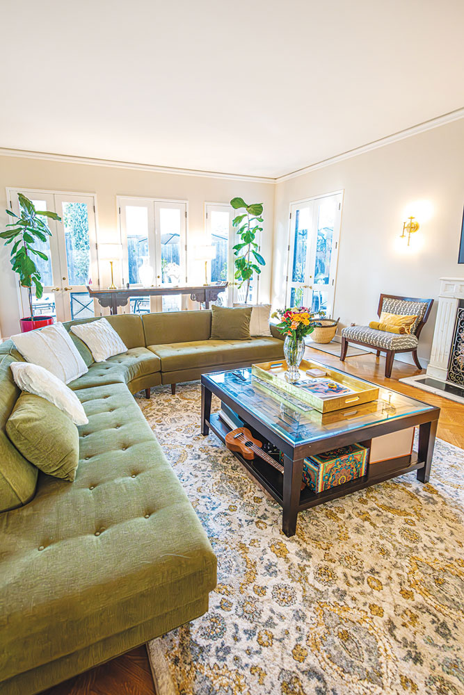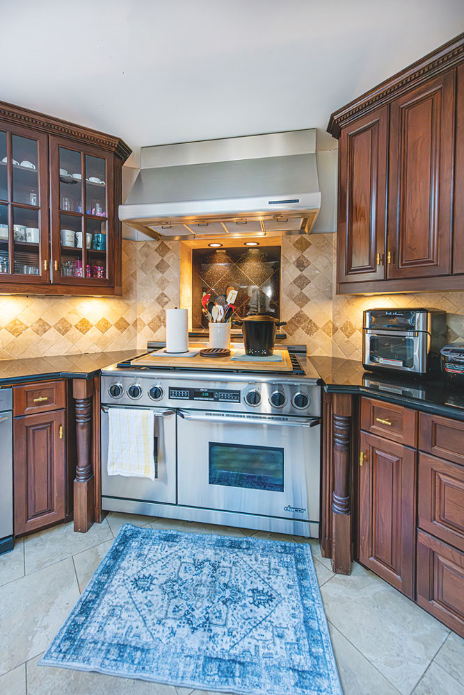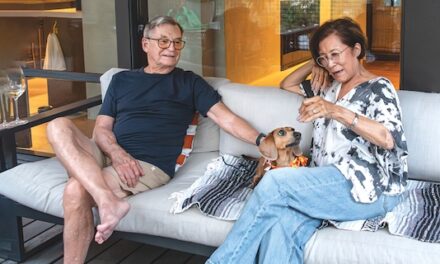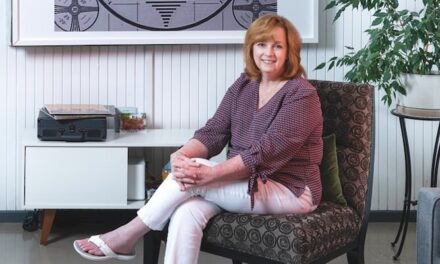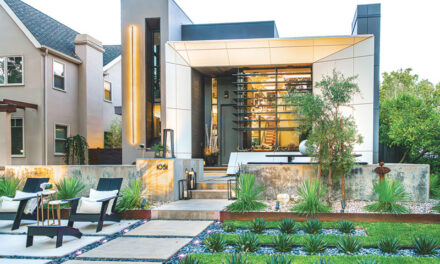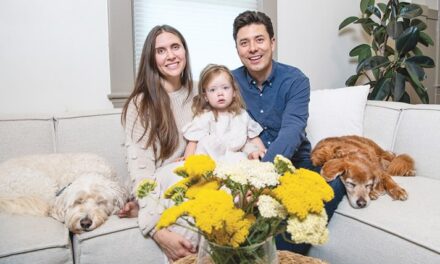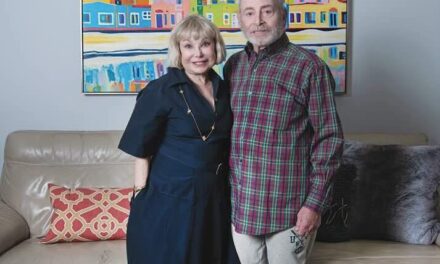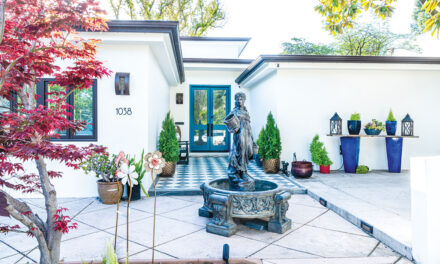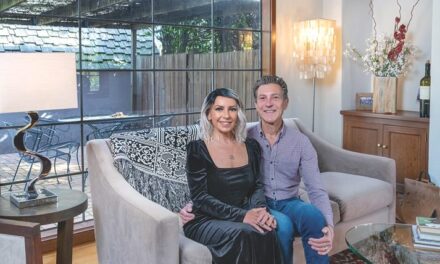When Jennifer Mata-Tayamen and Mar Tayamen married four years ago, both were widowed for many years. They had six children between them and a large home in Elk Grove.
But East Sac kept calling. “My daughters attended St. Francis High School, so I was in East Sac frequently transporting them to and from school and to the homes of their friends,” Jennifer says. “The sense of community was awesome and quite different than Elk Grove.”
After house hunting for several months, the couple closed last year on an unusual home on 46th Street. Built in 1970, it was the newest house on a stately street. The design is modern compared to the Tudors and Spanish styles that surround it.
Over time, previous owners upgraded and added Craftsman details. They also liked a color that didn’t agree with the Tayamens. “The house had a lot of yellow, which we decided to change right away,” Jennifer says.
The stucco exterior is now white, trimmed with black. To complement the new paint scheme, the couple installed a marble tile entrance and front patio in black and white. They added a white stucco wall under a magnolia tree and outdoor lounge seating around a firepit.
“With limited backyard space, it expands the living area of the house to the neighborhood we love,” Jennifer says.
What really sets the home apart is the enormous central studio with a double-height ceiling and clerestory windows.
“We immediately fell in love with this room,” Jennifer says. “It showcases the gorgeous grand player piano my husband gave me and lets the music flow through the home.”
The room has a circular metal stairwell to a library and reading loft. A white marble floor in a diagonal pattern is paired with a black wire chandelier.
When the Tayamens purchased the home, major upgrades had been done in the kitchen and master bath. “They were lovely and perfect to our taste,” Jennifer says.
The kitchen has dark stained mahogany cabinets, black granite counters, tumbled limestone backsplash and limestone flooring. Circular seating surrounds an island.
In the master bath, a central spa tub, classical column detailing, mirrors and generous white painted cabinetry fill the room. Walk-in closets complete the suite.
Many interior walls were yellow, which the couple repainted. The dining room and formal living room are in the rear, adjacent to the back courtyard with an outdoor kitchen and patio.
Furnishings mix bold antiques with modern Asian and contemporary furniture. Jennifer was excited to find a “live edge” wood dining table. “They are popular in our native Philippines, and I always wanted one.”
The home has a partial basement that the couple repurposed as a “man cave” of sorts with exercise equipment, entertainment and family mementos.
Jennifer and Mar made the home their own. “It took me 11 years after my husband died to marry Mar,” Jennifer says. “We had known each other for decades but we reconnected during the pandemic. This home reflects the love and history we have together.”
They hold hands while Jennifer speaks. Mar smiles sweetly and nods in agreement.
To recommend a home or garden, contact cecily@insidepublications.com. Follow us on Facebook and Instagram: @insidesacramento.



