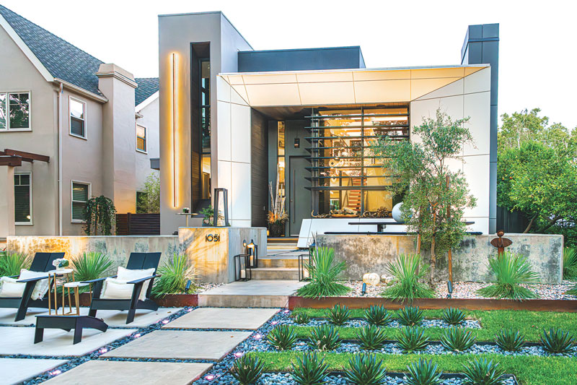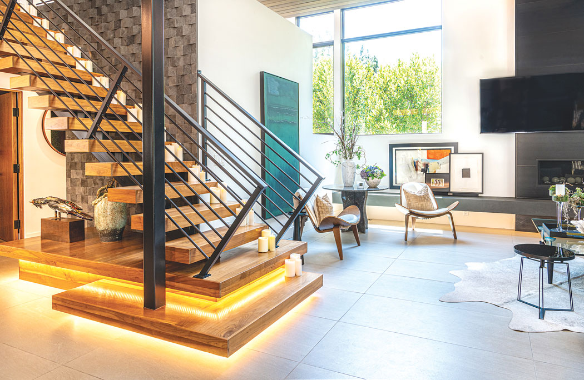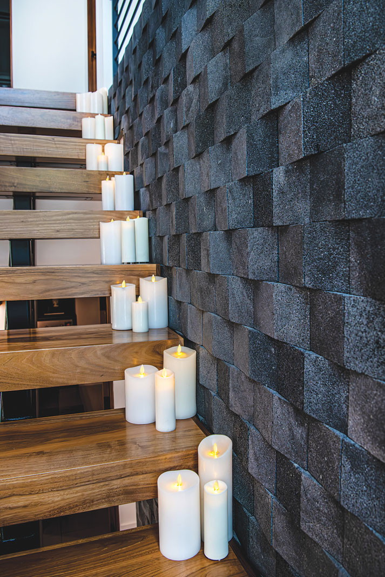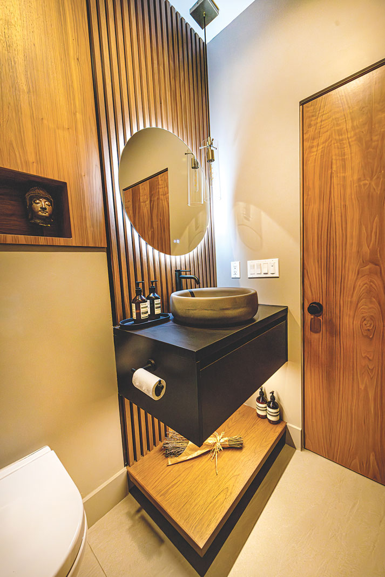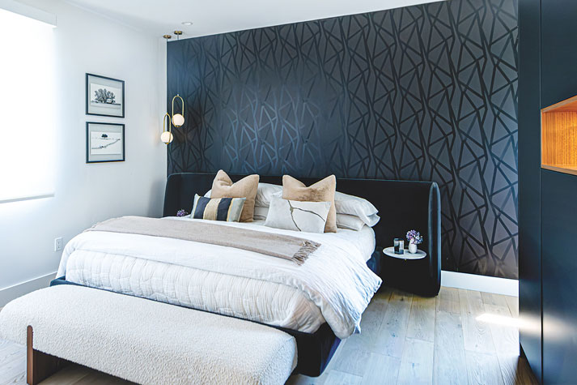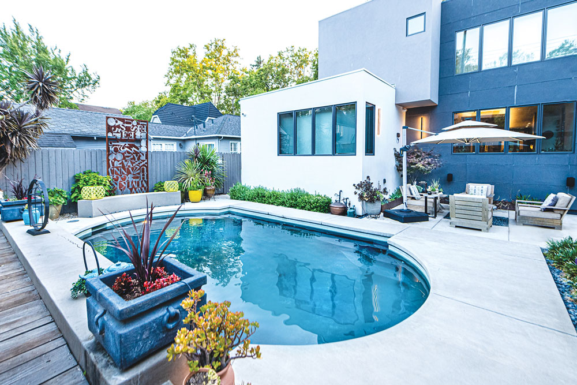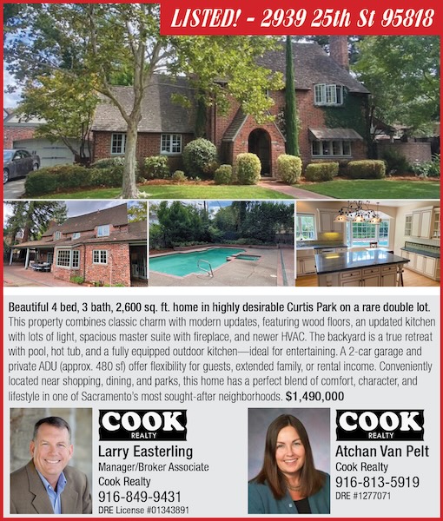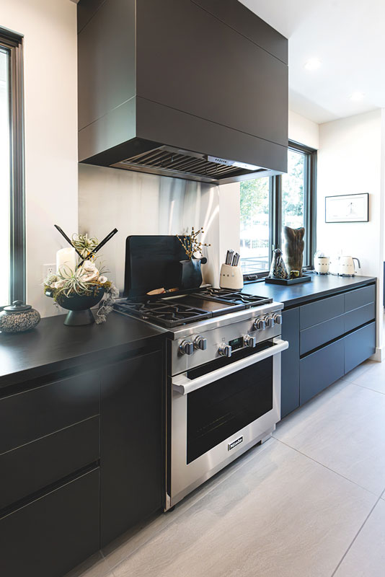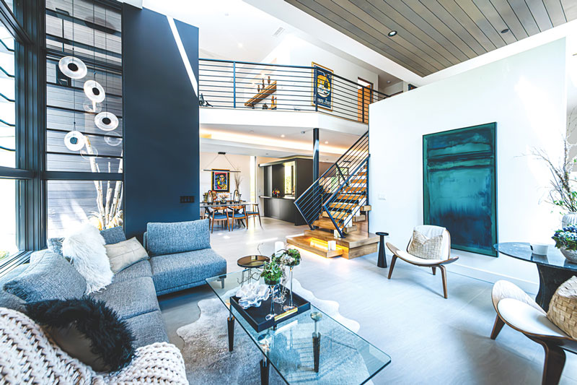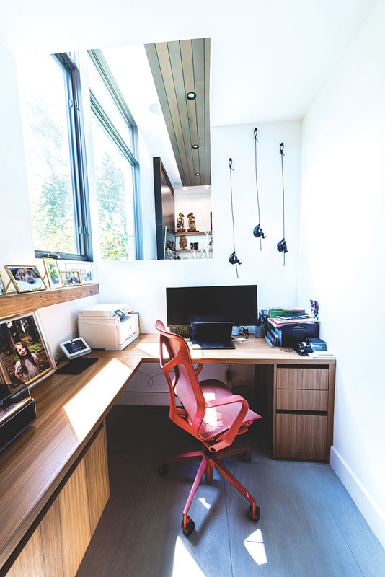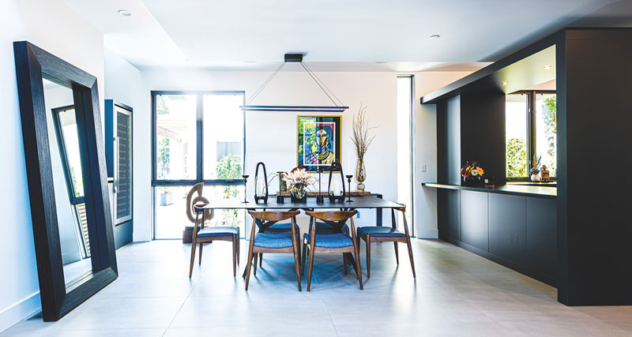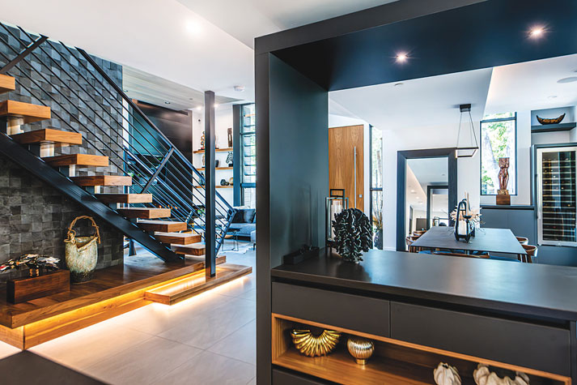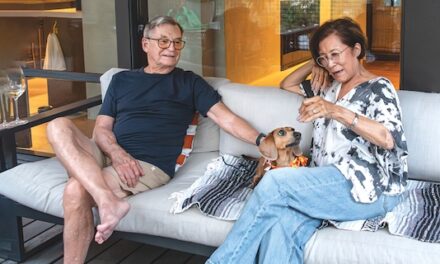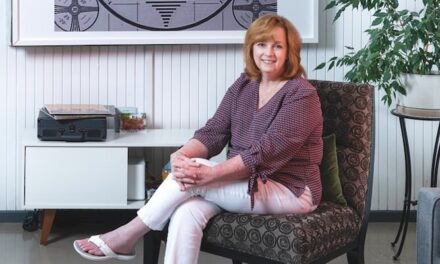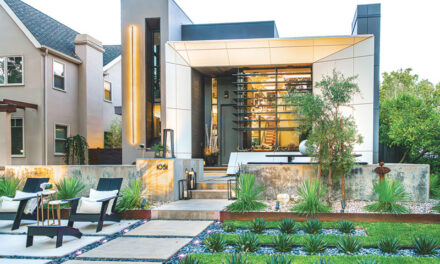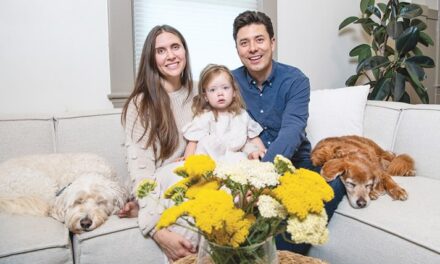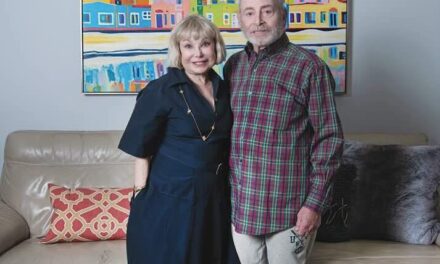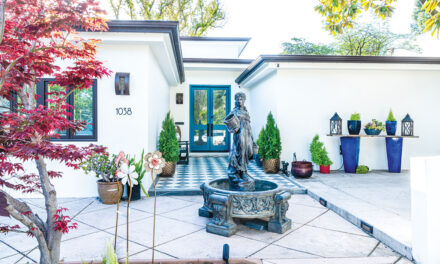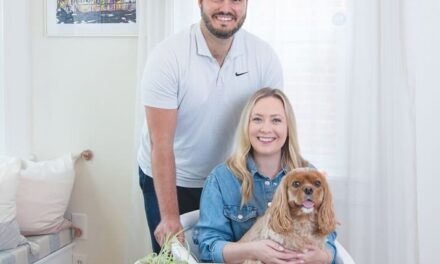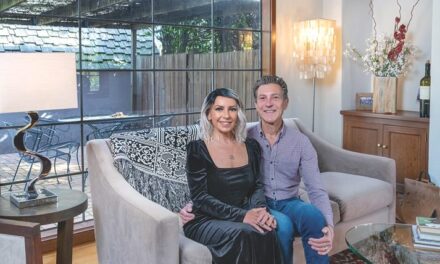Driving down 42nd Street in East Sacramento five years ago, I noticed a home under construction that seemed less traditional and more like a modern sculpture.
I was impressed by the contemporary lines that integrated into the traditional Fab 40s neighborhood. Design details were captivating.
Last month, I finally toured this masterpiece and met the owners, Wes and Sonya Davis, and their architects, Paul Almond and Pam Whitehead of Sage Architects.
The Davises downsized from a 5,400-square-foot Mediterranean-style home in Folsom. Their new home is about 2,400 square feet smaller.
“Our initial move from Folsom was to rent a house four houses down from this property,” says Wes Davis, a retired HP executive and general contractor. “We lived in the vintage one-story cottage for five years while planning and obtaining permits.”
They were careful to share plans with neighbors. Wes has a background in systems engineering and managed most of the construction himself with help from architect Almond and Sonya’s brother, a contractor.
“We then moved to a house on 42nd and H streets during the construction phase, which took 24 months,” Wes says. “A bit longer because of pandemic delays and material shortages.”
Sonya says, “We chose East Sac for several reasons: a desire for a change of scenery, a smaller home to manage and the influence of my brother. We wanted to be closer to my family.”
The home’s unique feature is a sculptural concave facade arch. “It is distinctive in all of Sacramento,” Wes says. “And the design required a great deal of time and attention to find the perfect materials to complete the structure.”
The owners, who had no prior experience with modern design, worked closely with architects Almond and Whitehead to create a sculptural, asymmetrical home that respects the neighborhood’s context.
“On one side of the property is a small one-story cottage, and on the other is a tall, two-story home. We designed the facade to step up from the smaller structure to the larger,” Almond says.
The project involved significant customization and collaboration, resulting in a distinctive design and functional living space.
“For me, the interior design is the most compelling. The focus is on the unique natural lighting and the angled walls that create a dynamic space that I never take for granted,” Sonya says. “Every time of the day and season provides new and compelling natural lighting patterns.”
The home has open living and dining rooms off the entrance space. The first floor holds an island-based gourmet kitchen, along with a smaller internal kitchen Sonya calls her “dirty” kitchen. “I entertain a great deal, and it is great storage for staging parties.”
The first floor includes the couple’s master suite and a small office for Wes tucked into the stairwell.
The center stairway is a sculpture. Using natural walnut Wes sourced, wooden steps float from the wall, complimented by steel railings. The same walnut appears in other details, from the kitchen island to cabinets and custom furniture.
The second floor has two bedrooms and two baths, plus an open loft.
“We started fresh with new furniture, including modern classics and international designs,” Sonya says. The upstairs loft functions as an exercise and music room highlighted by a richly colored Persian rug.
“We also host our grandchildren frequently, so everything in the house had to be family friendly,” Sonya adds.
Sonya retired from UPS, but her career could have been interior design and floristry. Her plantings and floral displays add luxurious touches to every room.
The front yard has a step-up design from the sidewalk that terraces to the front door. There’s a walled garden with a dining table and a second patio under sycamore trees.
This home shows how owners and architects can collaborate on a modern sculptural approach to create context and respect in a traditional neighborhood. The result is an integration of old and new.
To recommend a home or garden, contact cecily@insidepublications.com. More photography and previous columns can be found and shared at InsideSacramento.com. Follow us on Facebook and Instagram: @insidesacramento.



