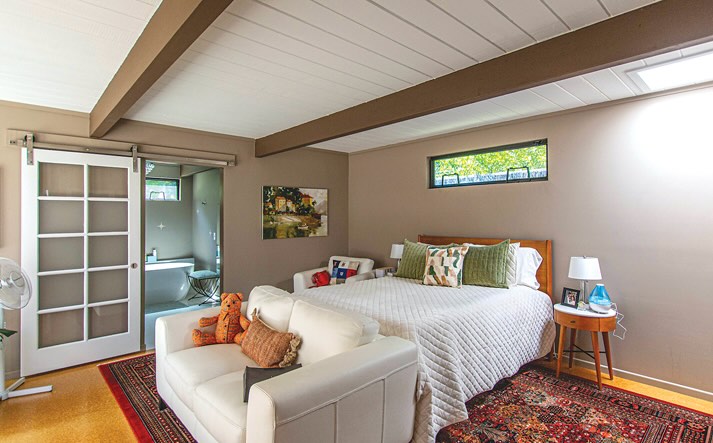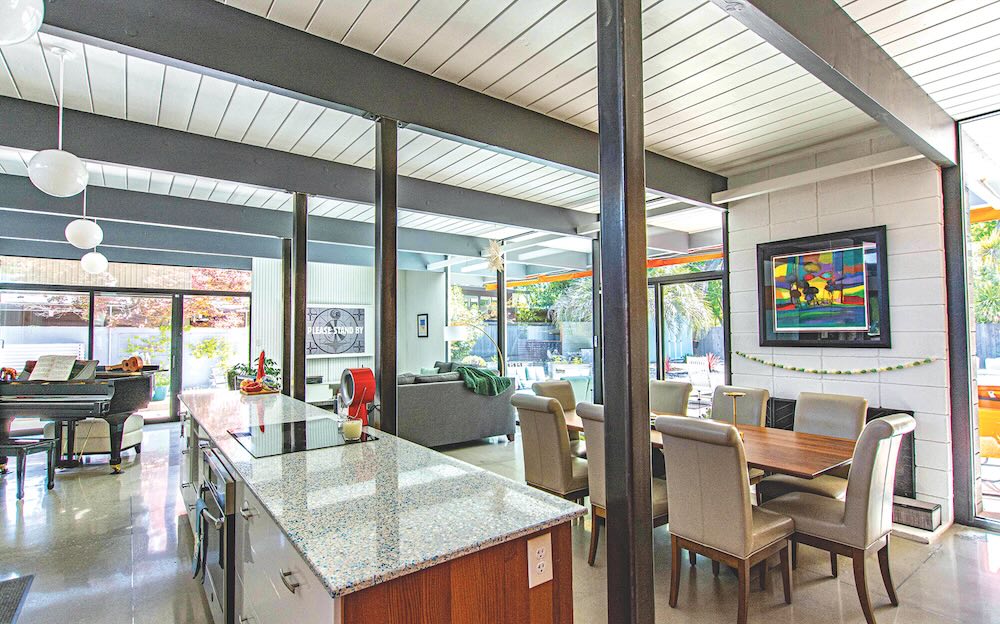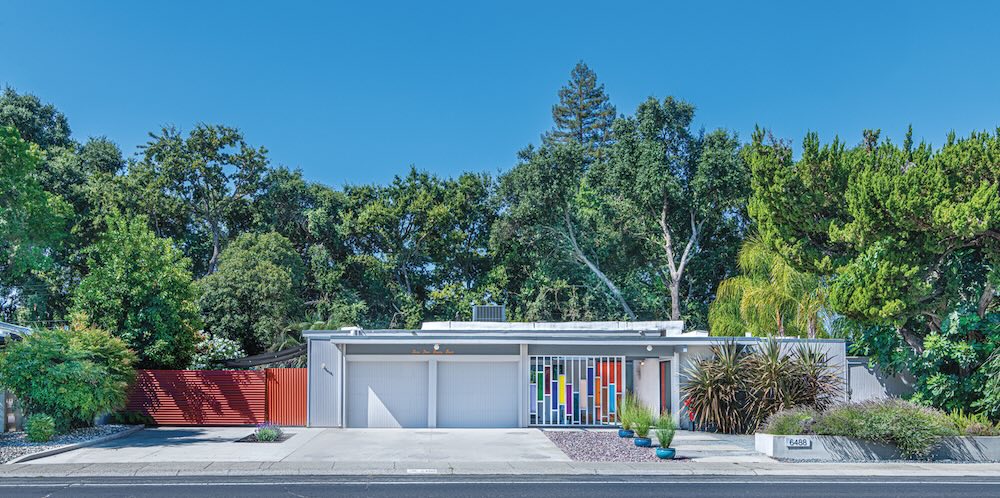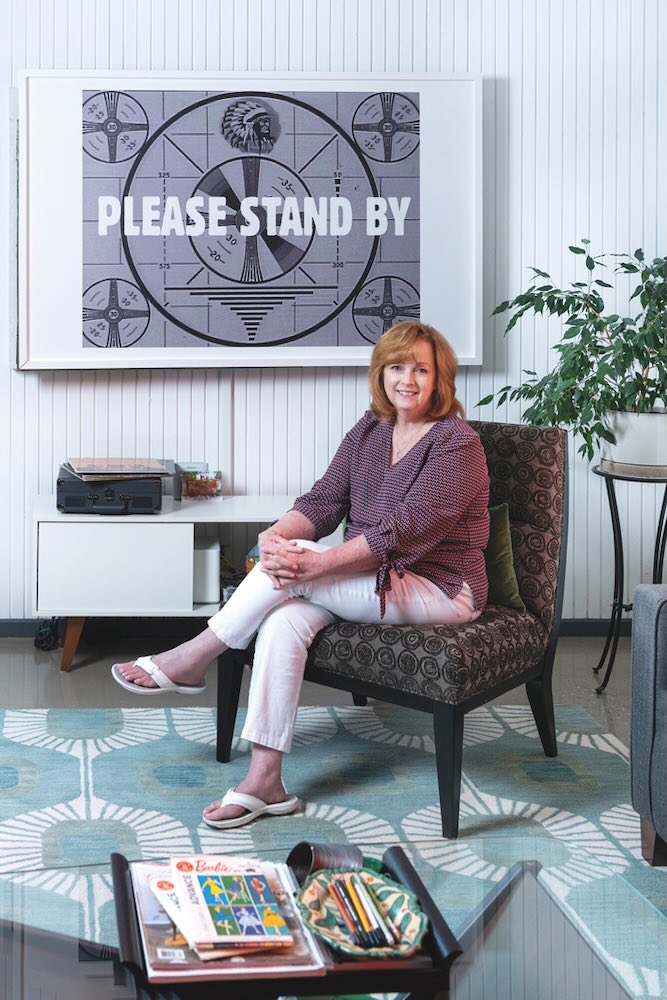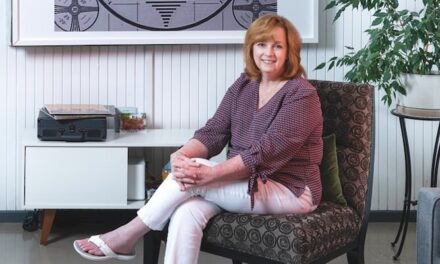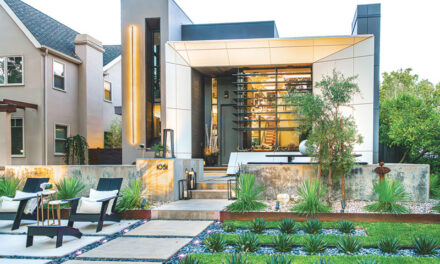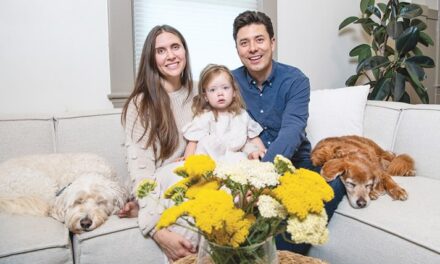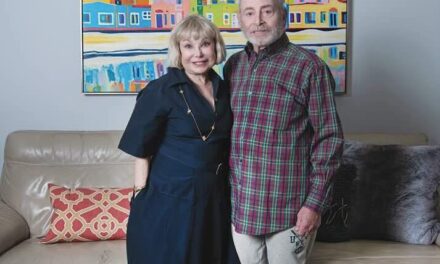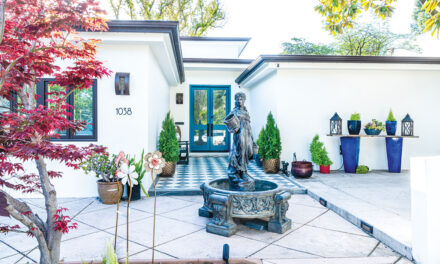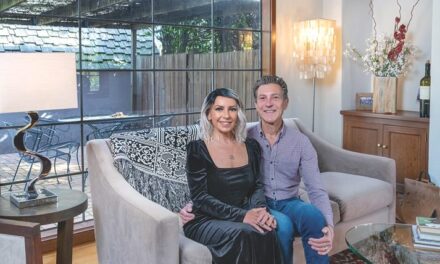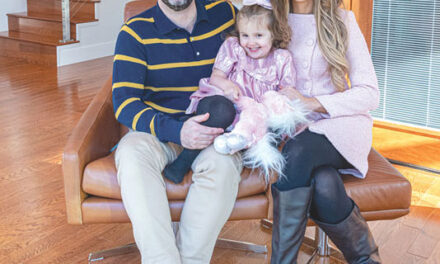As a resident of Livermore, Kathy Nolan liked to visit Sacramento. When her daughter and family settled in North Natomas, Nolan felt the gentle pull to move closer to them.
Widowed and retired, she wasn’t in a rush. “My timeline was maybe five years out,” Nolan says.
But when a midcentury modern house in South Land Park hit the market, urgency struck. “I found it on Zillow and fell in love with it. There were multiple offers and luckily, I was the top bidder,” she says.
Nolan bought the 1,950-square-foot Eichler home in June 2024. The house includes several Eichler features: distinctive Modernist design with ranch influences, post-and-beam construction and open interior floor plans typically connected to the outside via floor-to-ceiling windows.
The home was built in 1955 and cost $15,824. It sold twice, in 1966 and 1969. The third owners stayed until 2016. The fourth owner was Maia Schneider.
Schneider made major renovations, including multiple panes of colorful glass in the screen near the entry path. The home has four bedrooms and two bathrooms.
Restorations were done right. “It was a labor of love for Maia,” Nolan says. “She made so many beautiful and sensitive improvements. It was sad that family obligations pulled her away from it. But certainly, it was my gain!”
An open living and dining area evolved from three smaller rooms. The entry leads to the kitchen and dining space. Steel beams that once probably existed inside a kitchen wall are exposed.
There’s a large island with a glass-flecked counter. Cabinets are a combination of white painted base and mahogany plywood uppers.
The living area opens to picture windows. Glass doors reveal the backyard and dining area in the side yard.
Soft gray terrazzo floors blend into white and pale gray walls. Dark gray ceiling beams are Eichler characteristics.
The previous owner favored midcentury modern furniture. Nolan wanted more comfortable seating. “This house also excited me because there was a prominent place for my beloved black grand piano,” she says.
Private areas were enhanced without structural changes. One bedroom is a guest room. Another is an art project studio. Flooring in the rooms are large-scale cork tiles.
The former owner resurfaced several sliding closet doors with black paint frames and ivory grass cloth wallpaper, creating a Japanese esthetic.
Nolan’s master suite has dark gray walls, an Oriental rug and white sofa with a view of the backyard pool through sliding glass doors. And it’s a media room. The master bath has a freestanding tub and walk-in shower with bench.
“Honestly I wasn’t looking for a large yard to take care of,” Nolan says. “But gratefully with a large pool and spa, extensive hardscape and planter boxes, I can now comfortably manage it.”
Colorful umbrellas left by the seller add a fun touch.
“My favorite thing about this home is that it’s mine!” she says. “A few weeks after moving in I had to go back to my Livermore neighborhood to pick up a package. When I saw my old home, I felt nothing. Every part of me was now happily planted in my new South Land Park address.”
Nolan’s home will be featured on Preservation Sacramento’s 49th Annual Historic Home Tour on Sunday, Sept. 21, in South Land Park Hills historic district. The tour will showcase five properties, including four Eichler homes designed by Quincy Jones and Frederick Emmons, and built by Joseph Eichler in 1955. Tickets are $30 (members) and $40 (general). Purchase tickets at preservationsacramento.org/hometour or on tour day at 1155 Siver Lake Drive. Proceeds support nominations and surveys of historic properties.
To recommend a home or garden, contact cecily@insidepublications.com. Follow us on Facebook and Instagram: @insidesacramento.



