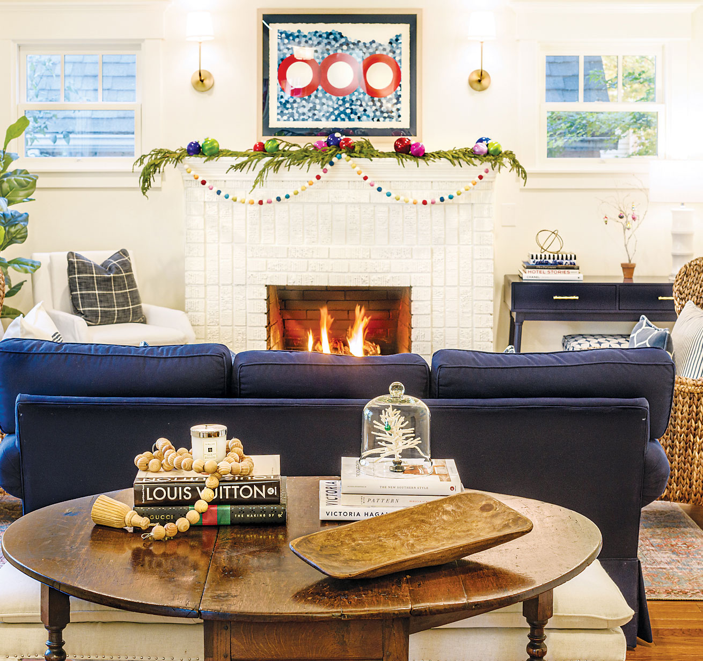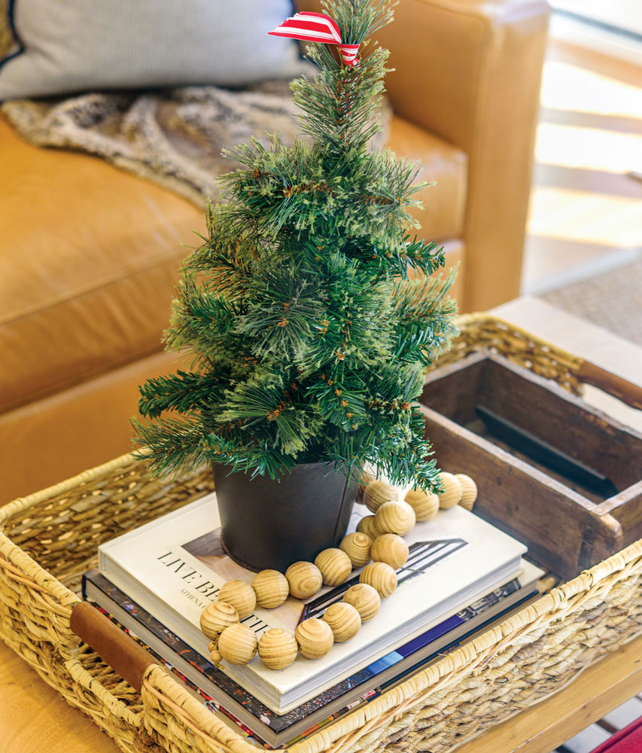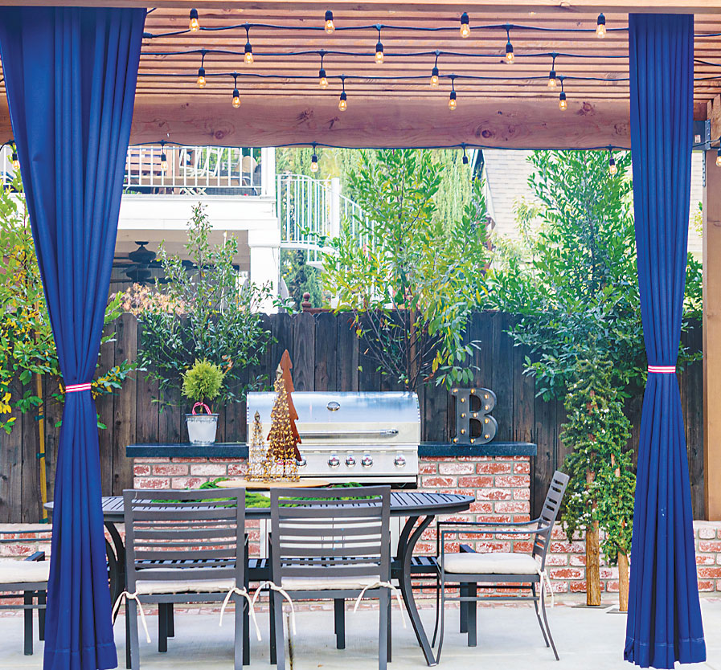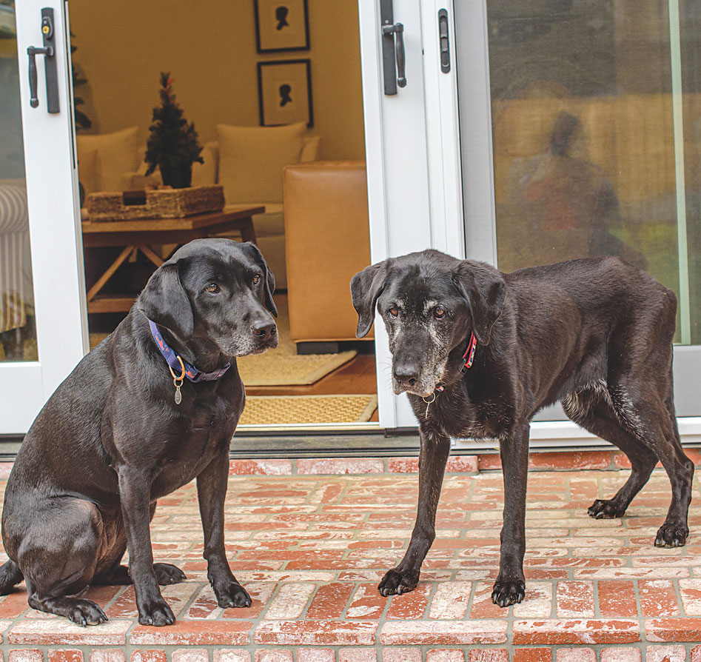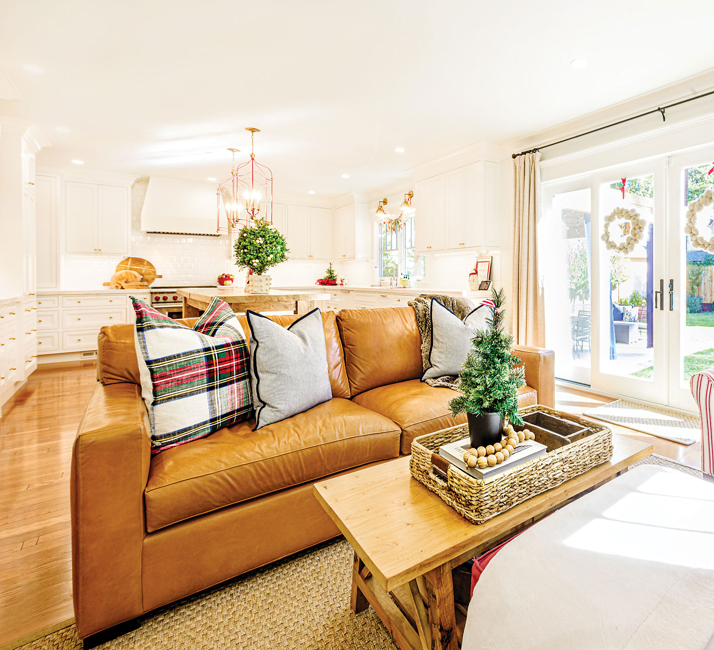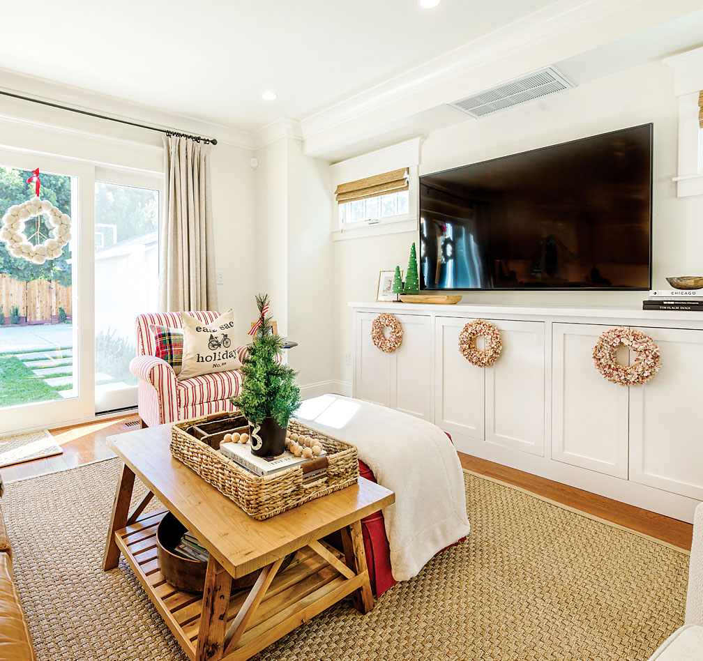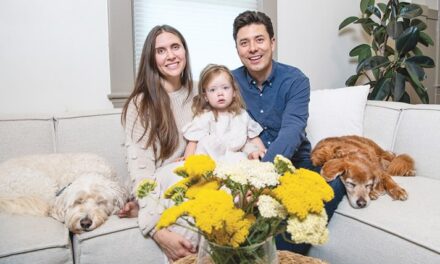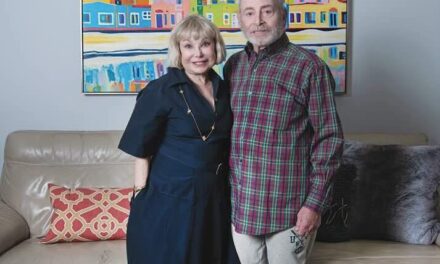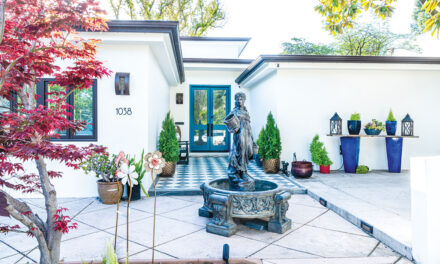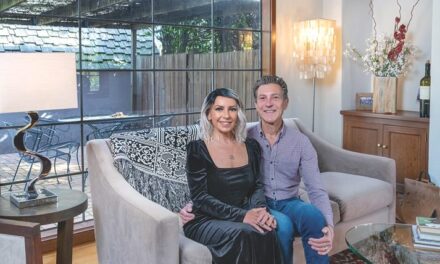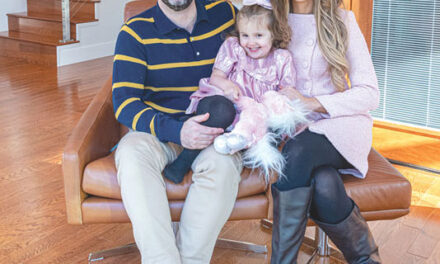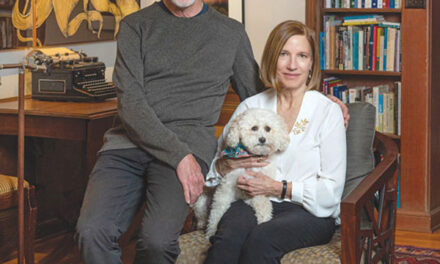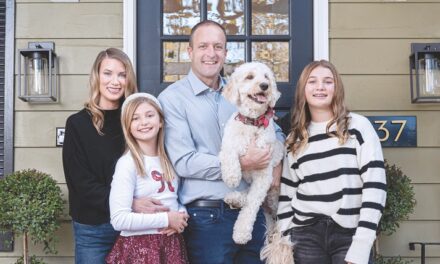A Designer’s Touch
East Sac family turns 1920s duplex into single-family home
By Cathryn Rakich
December 2020
With three growing boys and two big dogs, homeowners Kristen and Eric Bassett were running out of space in their 47th Street home.
“It served our family well,” Kristen says. “But as our boys got bigger, the house got smaller.”
Wanting to stay in East Sacramento, the family came across a duplex for sale on a stately street only a few blocks from their home. “We obviously were not going to move into a duplex, but we saw the potential. We could make it exactly what we wanted and needed,” Kristen says.
The Bassetts purchased the two-story duplex and went to work converting it into a 3,000-square-foot single-family home with five bedrooms and three full baths. “It was a huge remodel. Down to the studs,” Kristen says. “Now it’s almost a new house.”
The nine-month renovation went “smoothly with no real surprises,” Kristen adds, with help from Casci DesignWorks, A-Z Construction in West Sacramento and interior designer Cheryl Holben. “Cheryl helped me with a lot of the interior and pushed me to think outside of what I would have normally done.”
As an example, instead of a traditional kitchen island, Kristen’s father hand built a 10-foot-long, bar-height table from elm wood. The hobby woodworker also created a coffee table for the family, a dining room buffet and a bed for one of the boys.
Retained elements include a swinging pantry door (originally leading to the dining room) and crystal drawer pulls (transferred from a built-in dining room cabinet that was removed). The pulls are now on the hallway closet and laundry room cabinets.
The original front door was painted a statement-making “Heritage Red” by Benjamin Moore. A neighbor refurbished the door handle for the Bassetts, embedding a 1923 dime into the metal plate as a nod to the year the duplex was built.
The homeowners gave the living room’s brick fireplace a facelift with white paint, a mantel and gas insert. The original staircase and bannister also received new paint.
Windows throughout the home were replaced for energy efficiency, but the Bassetts were careful to replicate the windows’ original design. The floor is engineered wood with a medium brown stain. “I wanted it to look like it’s been here for years,” Kristen says.
Two eye-catching red pendant lights hang above the kitchen table/island, lending a pop of color to the all-white surroundings. Countertops are Calcutta marble. The square beveled-tile backsplash is a twist on the standard subway tile. “It felt like I spent all last summer in a tile store,” Kristen laughs. “There is some of form of white subway-ish tile in all the rooms.”
Custom kitchen cabinets and drawers sport brushed-gold knobs. The sink faucet and handles are chrome. “I love mixing and not matching every single thing.”
A six-burner Wolf range/oven was salvaged from the lower-level duplex, which had been recently remodeled. “It’s beautiful. I don’t think I would have picked something different,” Kristen says. The range hood is concealed in smooth white plaster.
A stunning crystal chandelier, another Cheryl Holben influence, is the centerpiece of the dining room. “I told Cheryl, ‘I’ve got three boys—we are not fancy. This seems super fancy,’” Kristen explains. Holben convinced the homeowner to indulge herself. “She said, ‘You’re the only girl in the house.’”
Three hallway floor-to-ceiling lockers—one for each boy—hide away backpacks and other miscellaneous teenage gear. Each locker contains a charging outlet. The doors are painted the same red as the front door.
A wow factor is found in the downstairs bathroom, which features a striking and unexpected chinoiserie (Chinese motif) wallpaper, complemented by a bamboo-style mirror and penny tile floor. The upstairs master bath has Carrera marble countertops, charcoal-grey custom cabinets and a shower of beveled subway tiles. The boys’ bathroom has quartz countertops and hexagon floor tile.
A small basketball court behind the garage is “a saving grace” during the pandemic, Kristen says. “They have something to do that is not inside playing a video game or on a device. And dad loves playing with them too.”
The backyard is also home to a new wooden pergola over the patio and built-in brick barbeque for outdoor dining and entertaining. With December upon us, the family looks forward to their first holiday—with indoor and outdoor festivities—in their new home.
SACRAMENTO HOME MAKEOVER SHOW
High Noon Entertainment, which produces programs such as HGTV’s Good Bones and Fixer Upper, is debuting a new home makeover show featuring Sacramento. The series will focus on homeowners ready to take on a large-scale renovation, but don’t have a shared vision for style, scope and/or functionality. The show will feature an expert design team that specializes in helping duos with opposite tastes. Stay tuned for more information on the series’ debut.
To recommend a home or garden for Open House, contact editor@insidepublications.com. More photography and previous columns can be found and shared at InsideSacramento.com. Follow us on Facebook, Twitter and Instagram: @insidesacramento.



