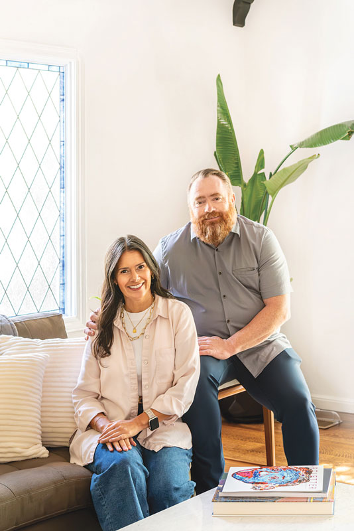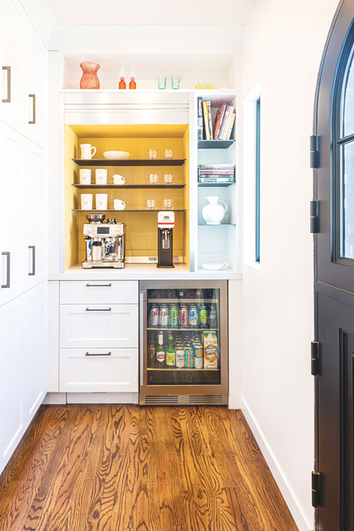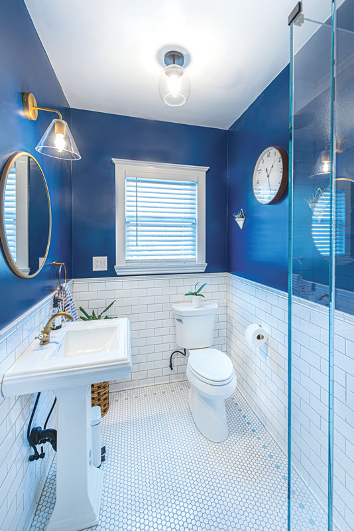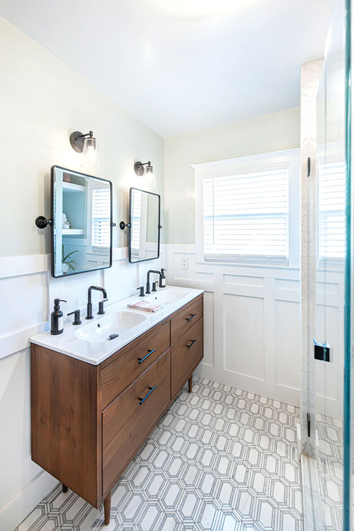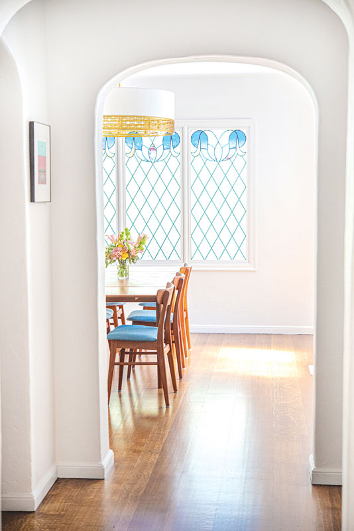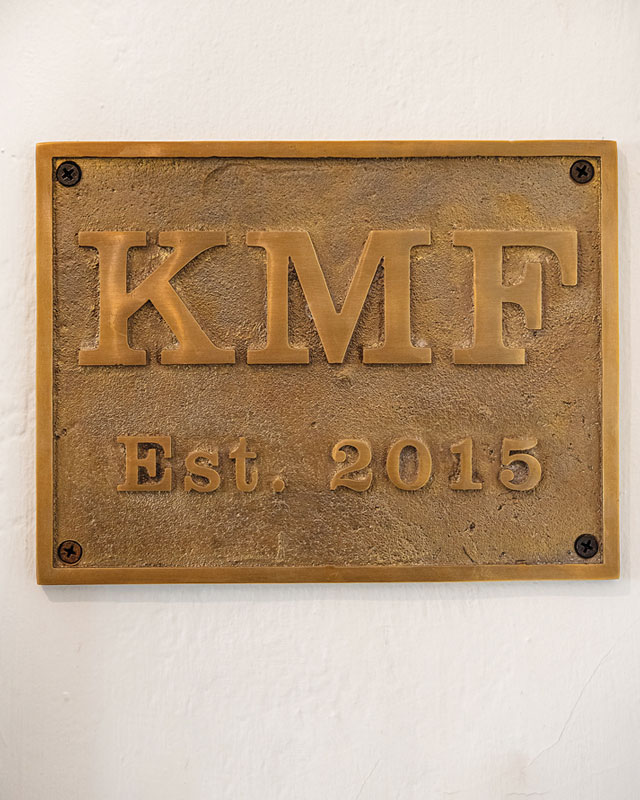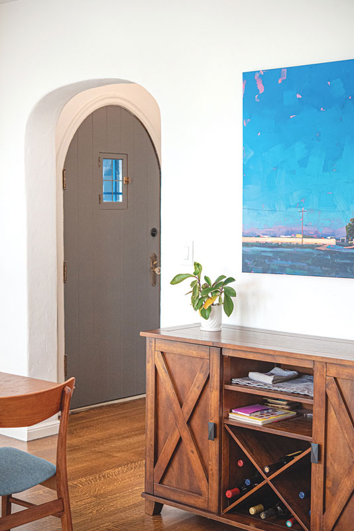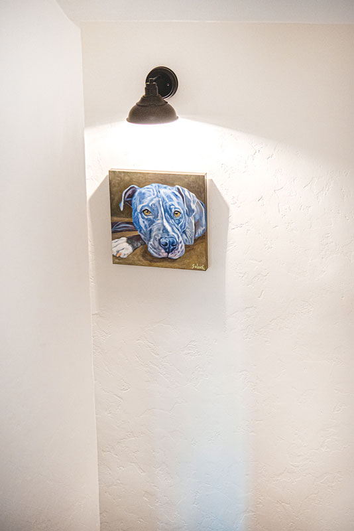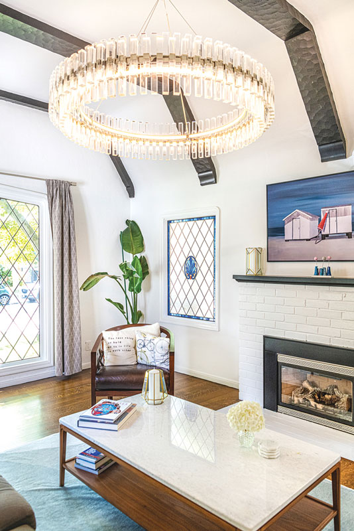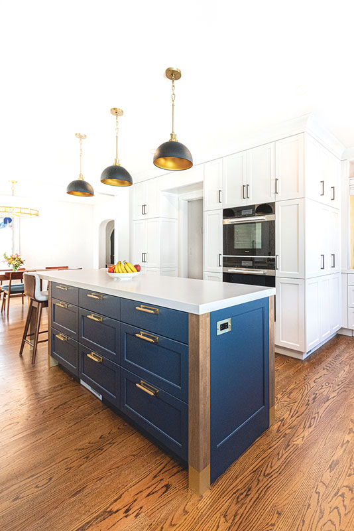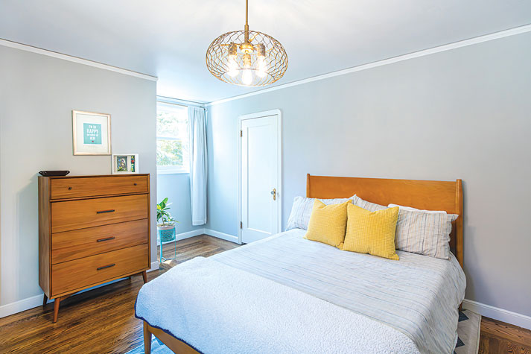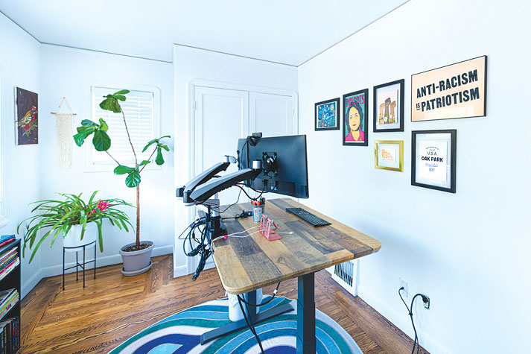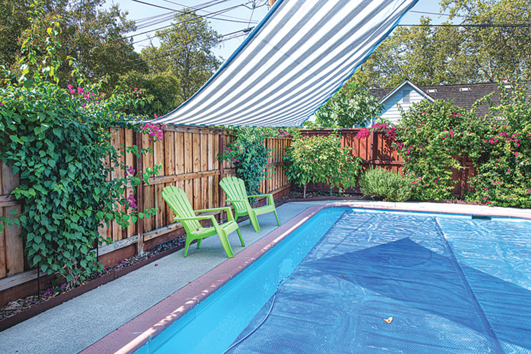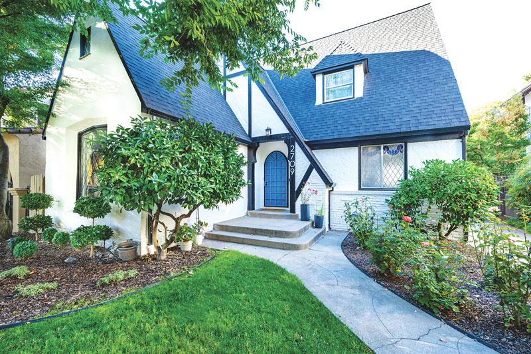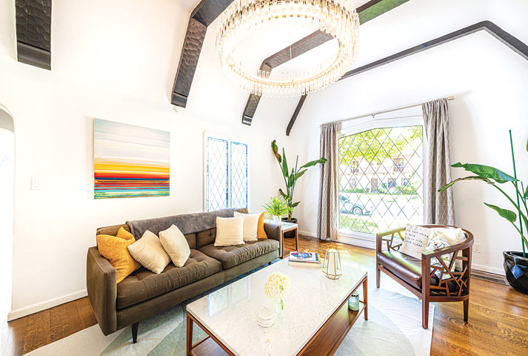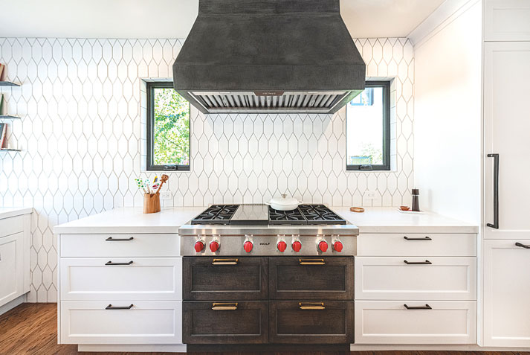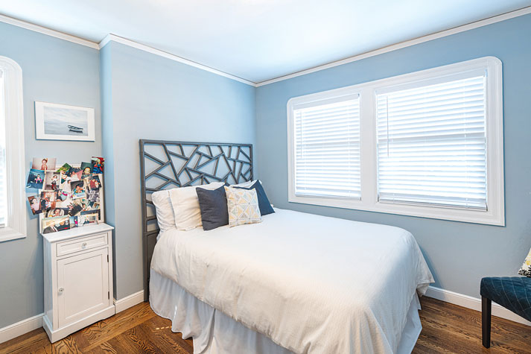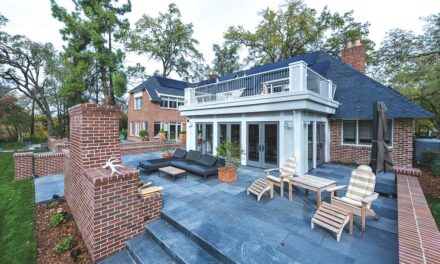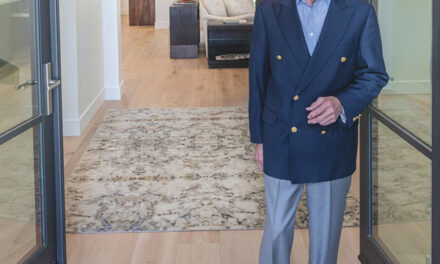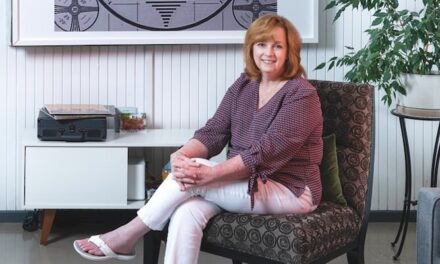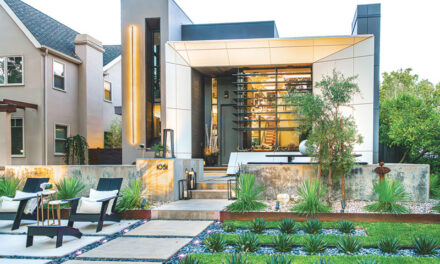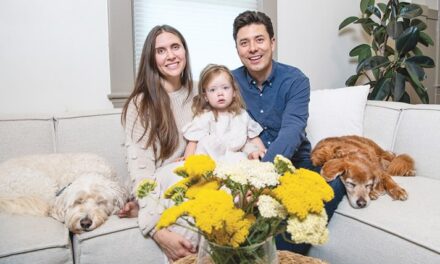Monica Hernandez is proud of her hometown. She went to McClatchy High School, City College and Sacramento State. It’s no coincidence she and husband Kevin Flanagan ended up homeowners in Curtis Park.
Flanagan grew up near Monterey, attended Sac State and returned home after graduation. He met Hernandez a few years later. They were together for eight years before getting married in 2015.
“Our first house was much smaller and located in the Med Center neighborhood of Oak Park,” Hernandez says. “The house was built in 1914, and we took on many ‘old home’ projects as do-it-yourselfers in the 11 years we lived there.”
But the couple had grander plans.
“We found this Curtis Park Tudor home in 2020, just before the pandemic lockdowns,” Flanagan says. “We were attracted to the neighborhood, but also the great bones of this home.” The layout is 2,460 square feet on two floors with four bedrooms and two bathrooms.
The couple assumed the neighborhood was unaffordable. But this house was in original condition with some 1970s remodeling. It needed love from two do-it-yourselfers. “The price was right,” Flanagan says.
“We love this neighborhood, and this street in particular, and we have wonderful neighbors and the walkability to the park and other places. I bike to work,” says Hernandez, a former teacher who works for the state.
While the couple makes progress on long-term renovation plans, they call the home a “work in progress.”
First order was a new roof and updated plumbing. Next came air conditioning.
Design-wise, they agreed to stay true to the vintage look and appeal while adding contemporary touches.
“Before we even purchased the home, we pulled up the worn carpets and found gorgeous wood floors,” Hernandez says. “Refinishing the floors and totally repainting everything really revealed the classic bones of the home. The exterior paint job instantly made the home feel like it was all ours.”
Changes to the kitchen and dining area are most dramatic. They interviewed several designers and hired Ashlee Sherzad of Nar Design Group.
Now the dining room opens to the kitchen and connects with an island that has counter seats for two. Deep blue color on the island cabinets contrasts with white kitchen cabinetry. White trapezoidal tile with black grout covers the walls floor to ceiling, a seamless look.
A dramatic dark grey plaster hood—it looks like raw steel—and black steel range provide a dramatic contrast.
The original front door is arch topped. The new back door has the same shape. The island’s pendant fixtures reflect a similar arch. A coffee and appliance bar replaced space originally for a washer and dryer.
“Kevin is the family dishwasher, so we moved the kitchen sink to have a full view of the backyard and pool,” Hernandez says.
A spot of color comes from leaded stained-glass windows installed decades ago. The windows add bright accents to the dining and living rooms.
“Our wish list includes new, upgraded double-pane windows so we hopefully will be able to incorporate some (stained glass) in the replacement process,” Hernandez says.
Both bathrooms were remodeled with vintage-style tile, fixtures and subtle blue and gray paint. Bedrooms and office spaces are original with upgraded paint and modern lights.
The couple say the neighborhood and neighbors are the best ever. The point is made for Hernandez whenever she sits at the kitchen island, drinking coffee and organizing her day as residents walk past with kids and dogs.
To recommend a home or garden, contact cecily@insidepublications.com. Follow us on Facebook and Instagram: @insidesacramento.



