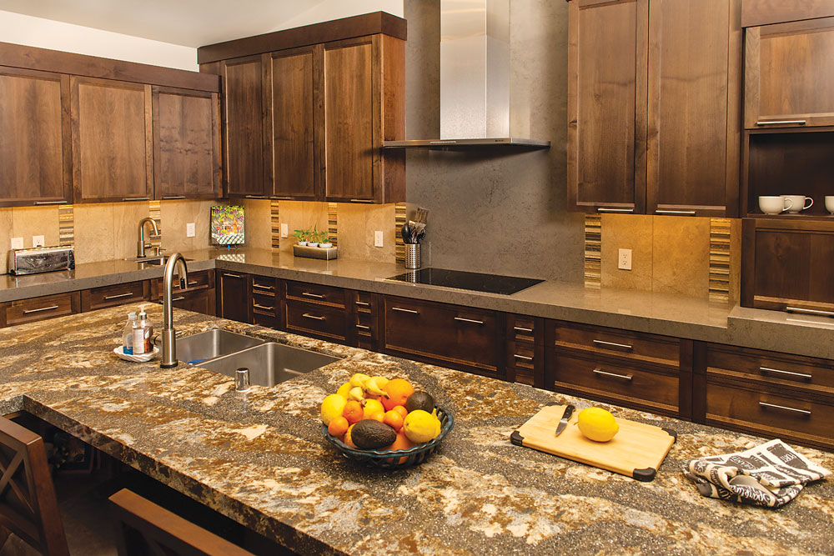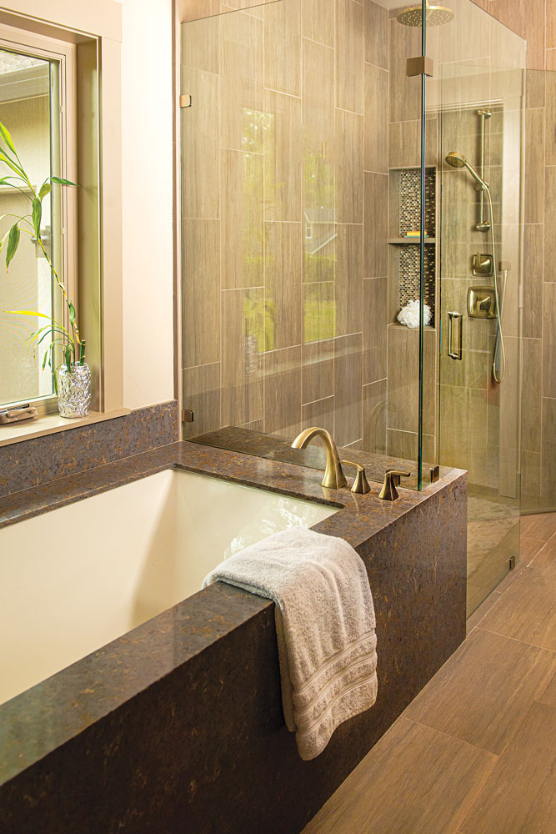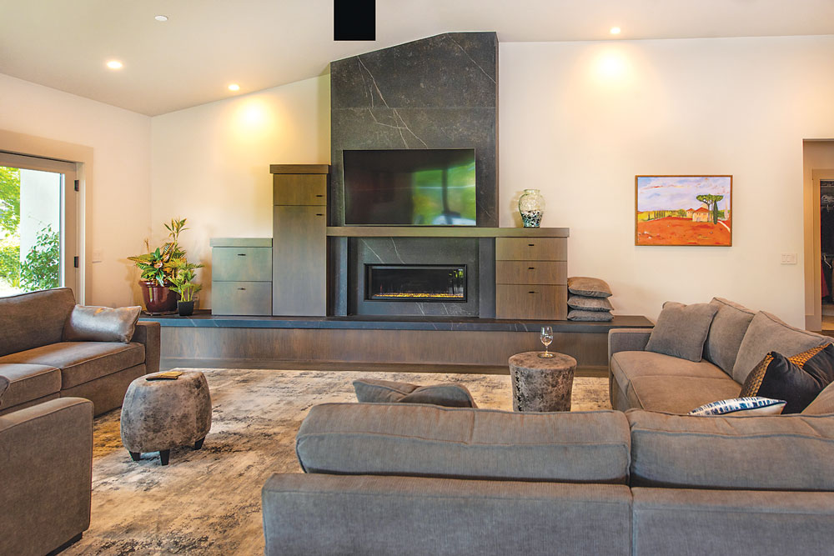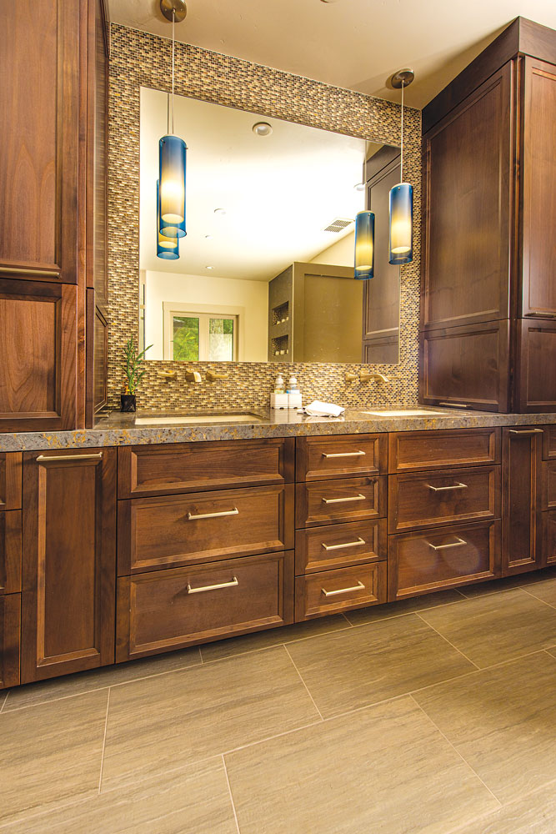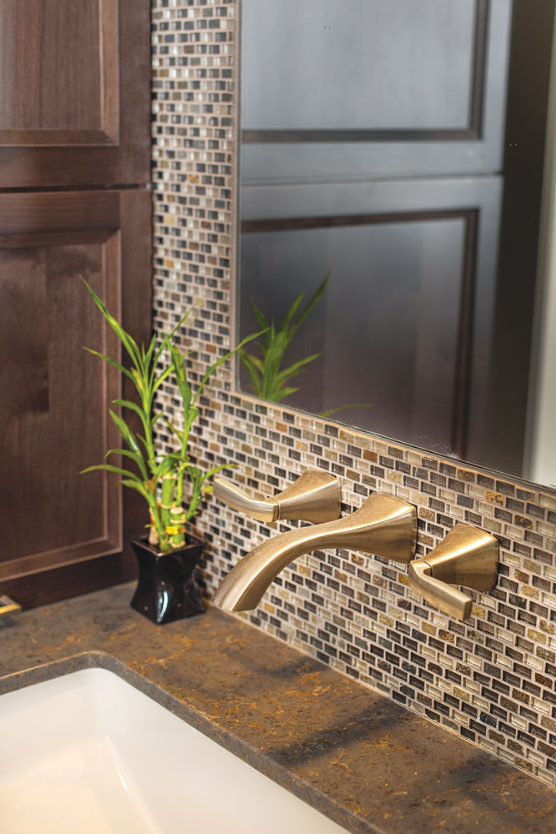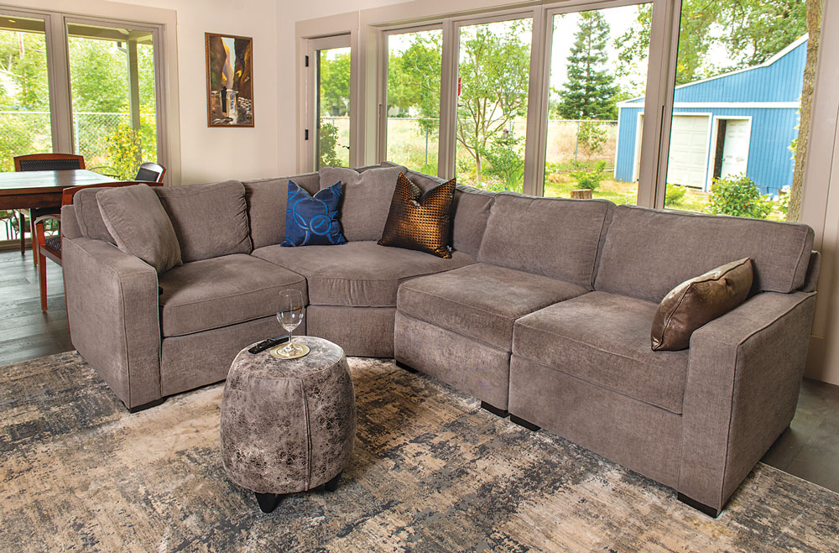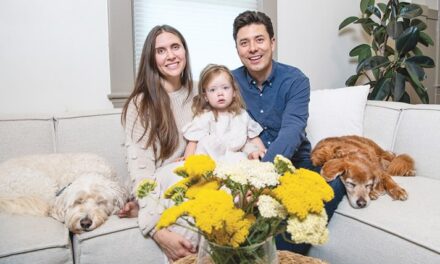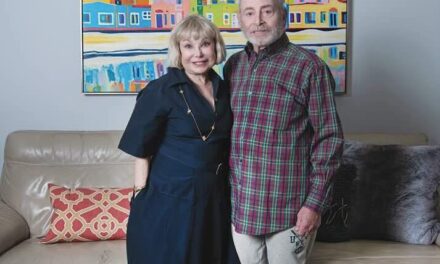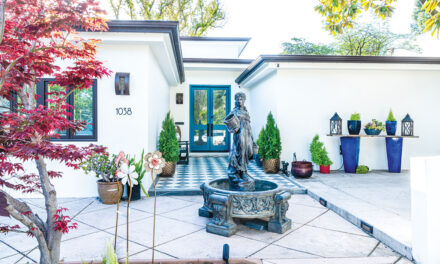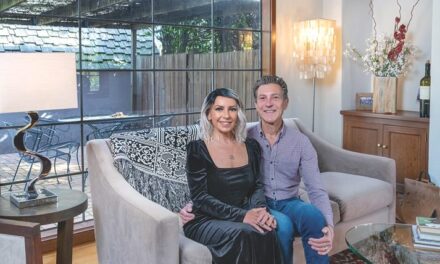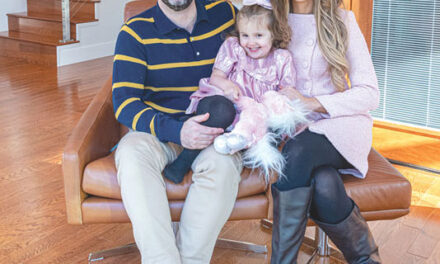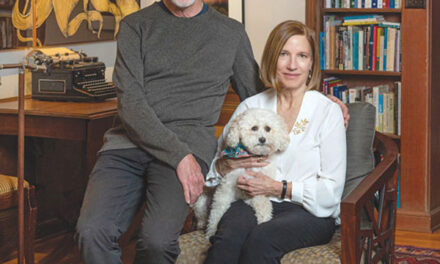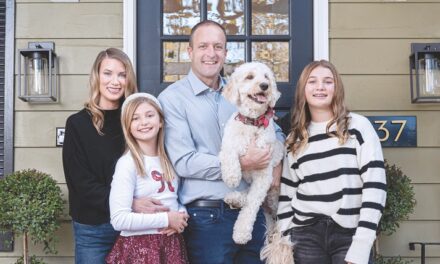Terry Grabowy purchased his “really old, really small” home, tucked away off a quiet road in Carmichael, in 1989. More than 30 years later, it was time to level the 1,200-square-foot dwelling and start anew.
“It was meant to be torn down and something new built because the house was just so old and the foundation was really lousy,” Grabowy says. “Part of it was raised and part of it was slab. The concrete was falling apart.”
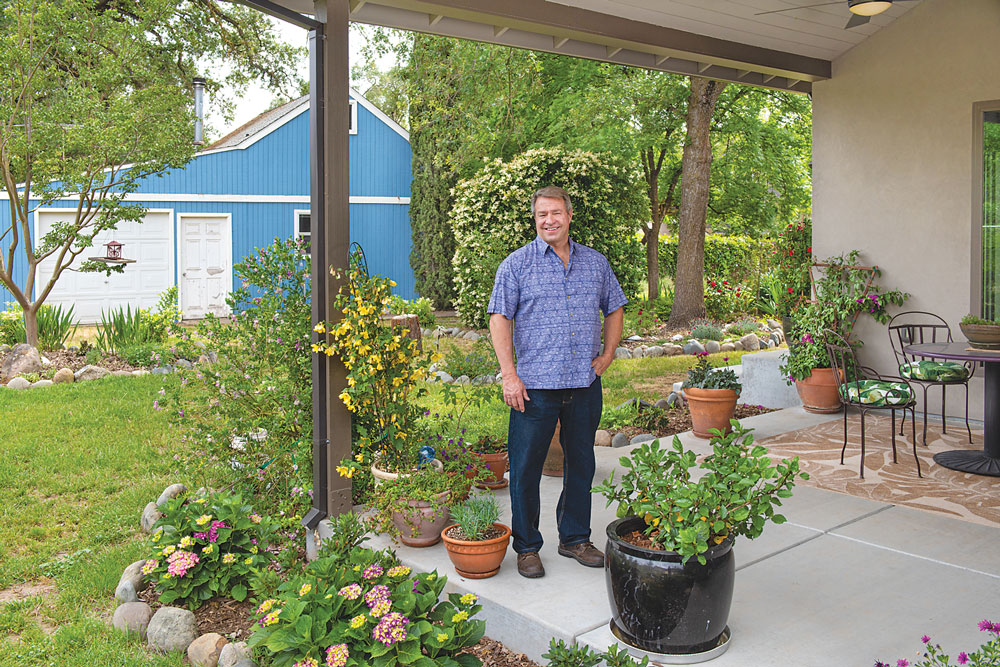
The big question: “Should I do something or get out of here?”
That’s when Grabowy turned to his sister, Mary Ann Downey of Mary Ann Downey Interior Design. “I got talking to Mary Ann,” Grabowy says. “And said, ‘What do you think about building a house?’”
Downey was all in—along with contractor Bill Carter of William E. Carter Company Inc. “He can do anything and is diligent about all our specifications,” Downey says.
The yearlong endeavor began in June 2018 to replace the old structure with a new 2,600-square-foot abode with three bedrooms, two baths and a 1,400-square-foot garage. “I decided to throw in extra room to store stuff and have room for the cars,” Grabowy says.
Grabowy’s love of the outdoors—and outdoor activities such as skiing, scuba diving and boating—is reflected in the natural color scheme throughout the home. “He has seen a lot in his travels, but left it up to me to represent his love of the great outdoors,” Downey says.
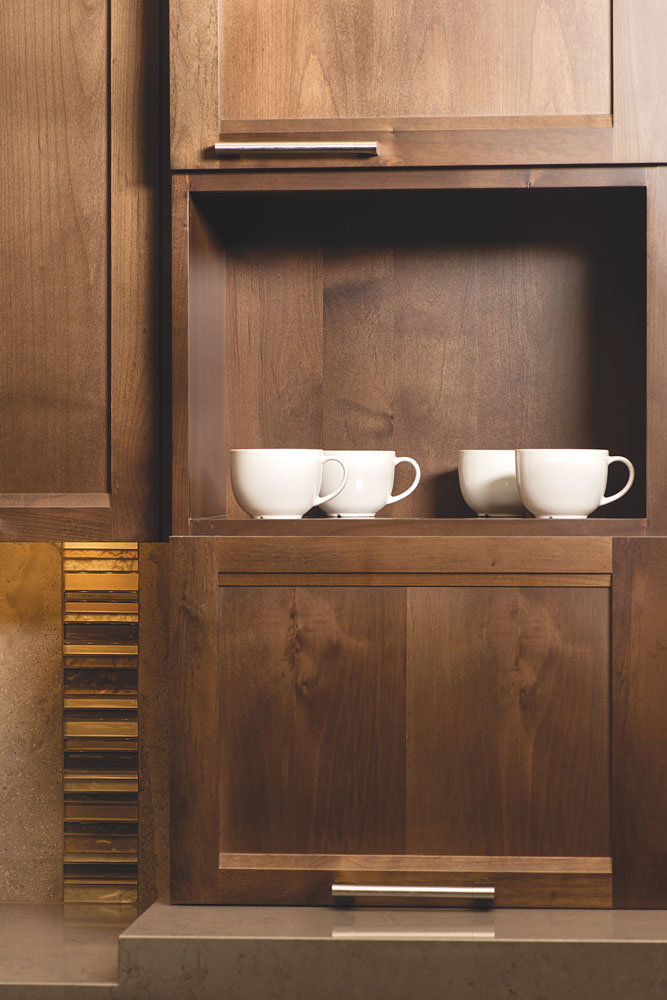
The open kitchen showcases a dramatic L-shaped “waterfall” island featuring Cambria quartz countertops—the regal tones inspired by Harlech Castle in North Wales. The back countertops are polished quartz by Silestone in a shade of soft brown.
The kitchen cabinets from Wood Dynamics are alder wood, which “takes stains very well,” says Downey, who custom designed the backsplash in tiles from Natural Stone Design Gallery. A pantry and countertop “garage-door” hideaway keeps small appliances out of sight.
Large drawers for storage are found under the Monark JennAir induction cooktop, “which I totally love,” Grabowy says. “It’s high power but you can put your hand right there. It’s more efficient than gas. No big grates to clean. This thing is easy to wipe down.”
Two kitchen sinks each feature a Ferguson touchless faucet. “This is one of my favorite things,” the homeowner notes. “My hands are always dirty.”
Two walls of windows in the living room open up to a large lush backyard, common in rural Carmichael. “It’s kind of like a park back there,” Grabowy says.
The oak-design floors are engineered hardwood by Shaw, suitable for commercial applications. They are “impervious to the rural surroundings,” Downey says.
Grabowy can testify to the floor’s scratch resistance by way of his playful cat, Trixie. “She loves chasing little foil balls,” he says. “I can hear her little paws. I keep looking for marks, but I don’t see any.”
In the living room, the sleek gas fireplace is surrounded by Dekton, a strong, compact surface made from materials found in glass, porcelain and quartz. “This product is suitable for all outdoor and fireplace installations,” Downey says. “It is not subject to freeze/thaw or high heat as most solid surfaces are.”
Custom cabinets and an entertainment center flank the living room fireplace, which is double-sided to also face the master bedroom on the other side of the wall.
Another genius feature is the walk-in closet with a door in the back wall that opens up to the hallway for easy access to the laundry room. “It’s so convenient,” Grabowy says. “How many houses have the laundry room on the other side of the house?”
The guest and master bathrooms feature quartz countertops in a stone-like pattern of greys and tans, ultra-modern showers and tubs, Italian porcelain tiles and glass mosaic wall accents.
“My brother was terrific to work with,” Downey says. “I think he is very happy, and it was a pleasure and an honor to do this for him.”
To recommend a home or garden for Open House, contact Cathryn Rakich at crakich@surewest.net. Follow us on Facebook, Twitter and Instagram: @insidesacramento.



