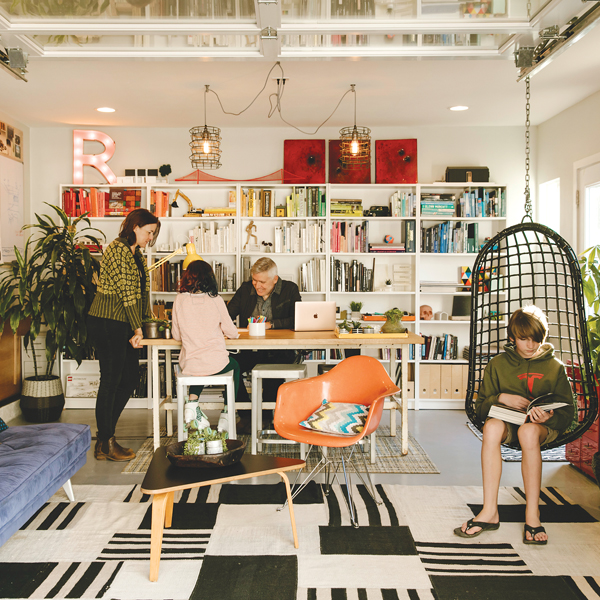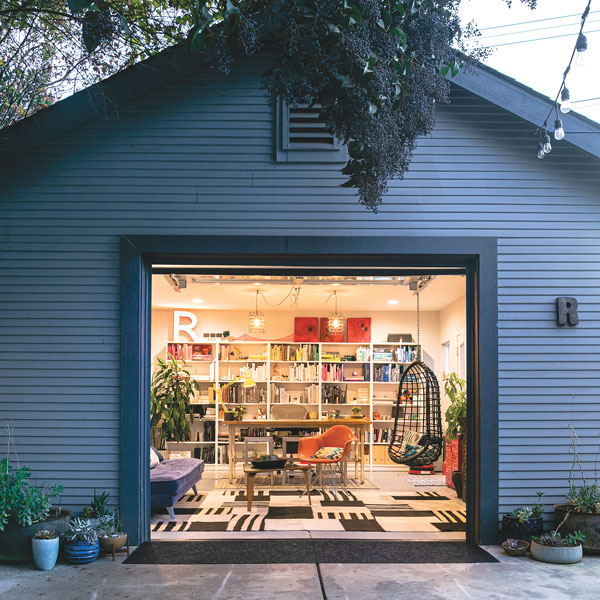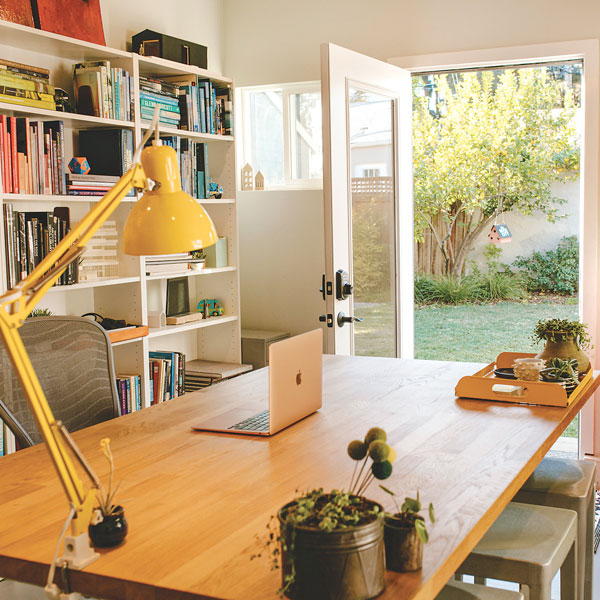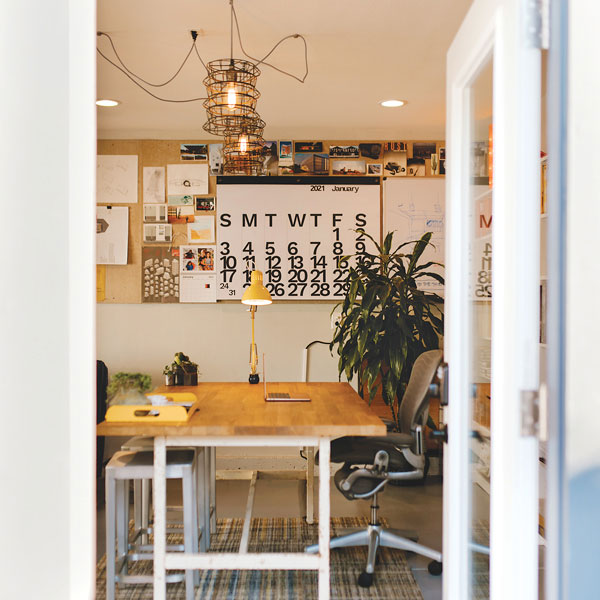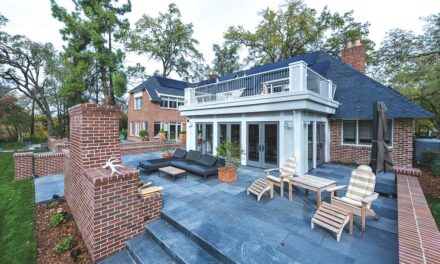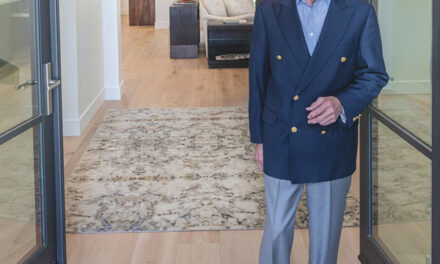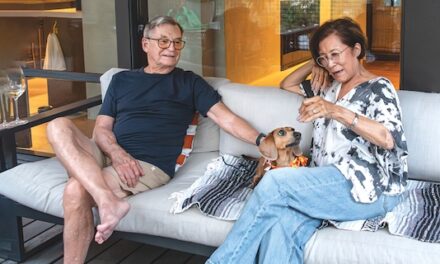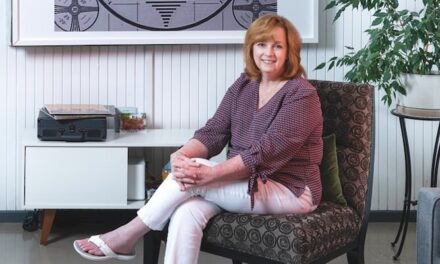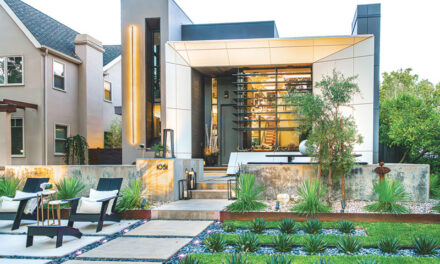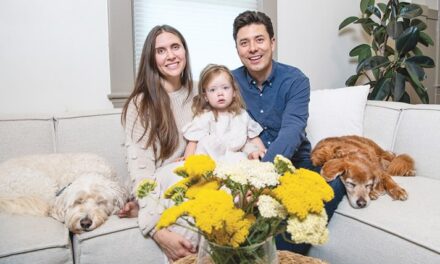When Jim Darke first moved into his house in South Land Park in 2019, he knew immediately he would convert the garage into an art studio.
The painter and cartographer downsized from his former home in Little Pocket, but knew he still wanted a space where he could spread out his art materials. Though he has a studio at Arthouse on R, he does most of his work in his reimagined garage.
“The garage had the right framework to be a studio, so I hired my ex-son-in-law to do the conversion,” says Darke, whose ethereal paintings on canvas explore the connection between sky and land—a perspective gained while working as a naval aviator and glider pilot.
“He’s a talented craftsman, so he not only did the electrical work, he also insulated the very high ceiling, put in new LED lighting that approaches natural sunlight and installed a mini HVAC unit, so it can be 105 degrees outside, but it’s still only 75 in my studio.”
The pièce de résistance of Darke’s project was replacing the standard garage door with one made of frosted glass, which allows for a “big bank of soft, diffused light” that is perfect for painting but maintains privacy, since the garage faces the street. He plans to open the door completely when he hosts visitors as part of the Verge Center for the Art’s Sac Open Studios in the fall.
A glass garage door is also the stunning focal point of Mark and Caren Roddy’s recent garage conversion. When the couple first settled in East Sac three years ago (by way of Phoenix and Oakland), they knew they wanted to make the garage a functional separate space. But it wasn’t until the pandemic hit that they finally made it happen.
“We decided to inhabit the garage as soon as we moved in, but when COVID happened and we were going to be spending time out there a lot as a family, we started thinking about how to really make it comfortable,” Mark says.
Both he and Caren are architects and faculty members in Sac State’s Interior Architecture department, so they designed the conversion themselves. They hired a contractor to install insulated windows, French doors that open onto their yard, new lighting and, of course, a fully functional glass garage door.
“We wanted an inside-outside space because the weather is so nice, but we didn’t want to enclose it,” Mark says. “We can benefit from the light and still stay connected to the neighborhood even when the garage door is closed.”
Three-quarters of the space have been transformed into a “hang out” room designed by Caren, with eclectic furnishings—including a birdcage seat suspended from the ceiling. There’s plenty of room for drawing, dollhouse making and game playing with the Roddy’s two children, 11-year-old daughter Eryn and 14-year-old son Garrott. The remaining quarter of the space boasts much-needed storage (designed by Caren) for the family’s tools, camping gear and bicycles.
“We don’t all have to be minimalists—there’s no shame in having things you actually need and use,” says Caren, who runs a professional practice helping people organize, design and stage their interior spaces. “It’s all about helping you figure out what you need to live.”
Mark adds, “People often complain that they can’t do anything in their garages because there’s too much stuff in the way. But if they just organized it in a different and clever way, they could benefit from a great, usable space that’s so often underutilized.”
For more information, visit jimdarke.com, markroddyarchitect.com and carenroddy.com.
Jessica Laskey can be reached at jessrlaskey@gmail.com. Follow us on Facebook, Twitter and Instagram: @insidesacramento.



