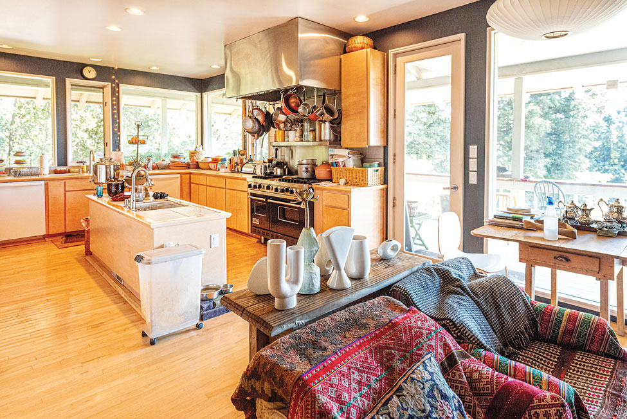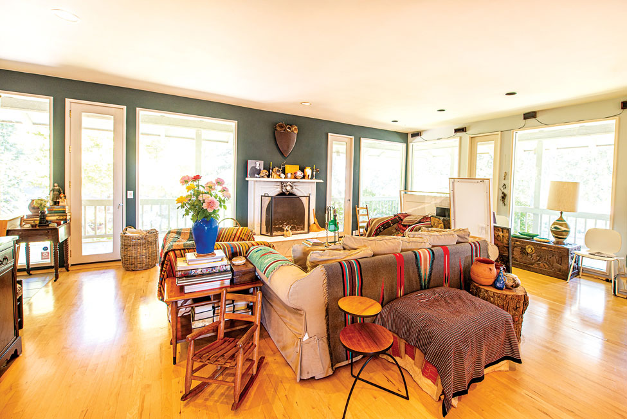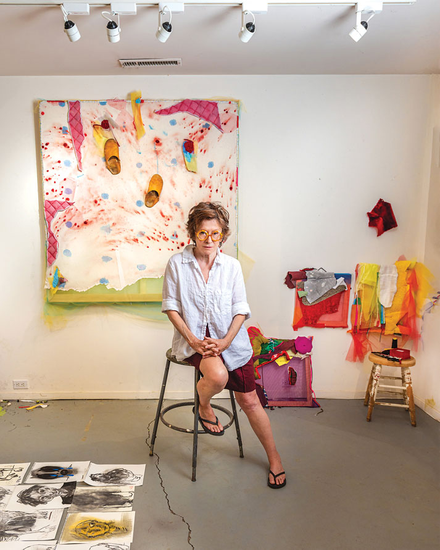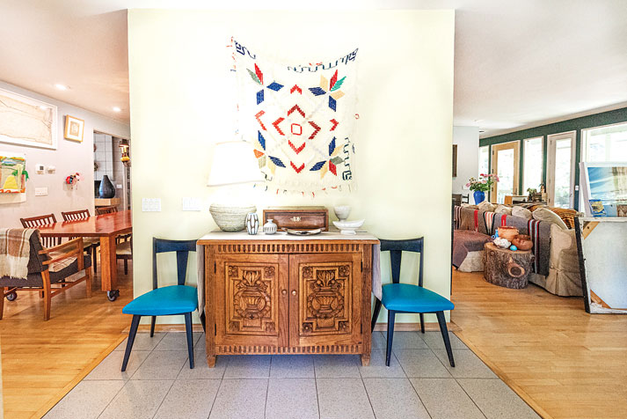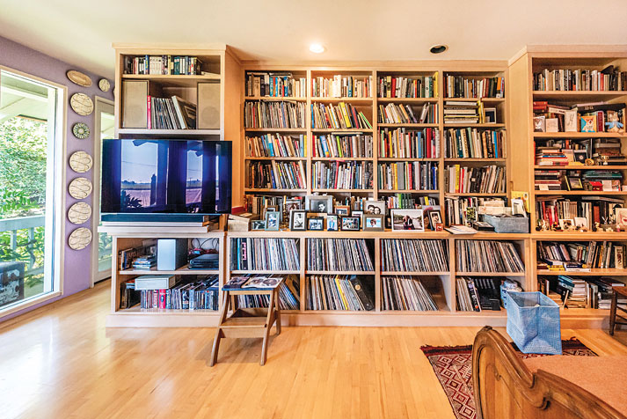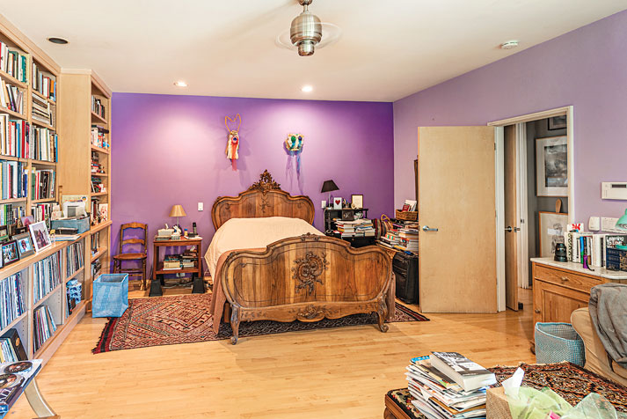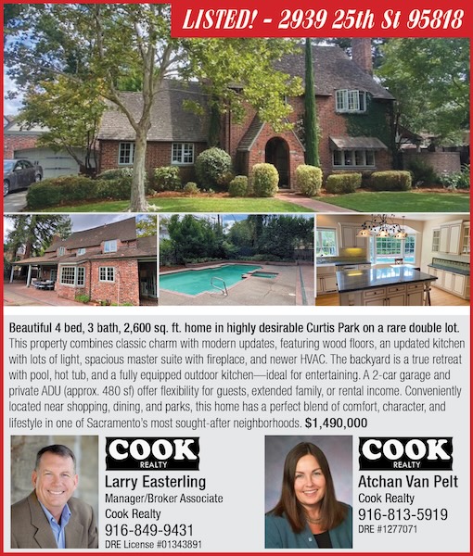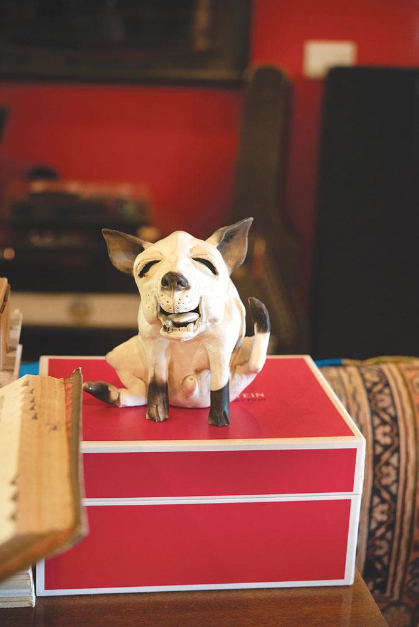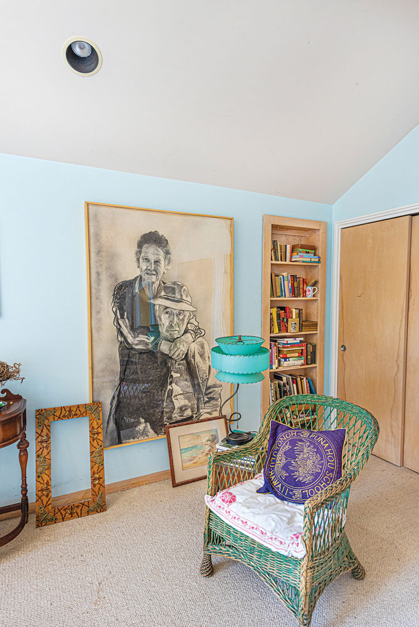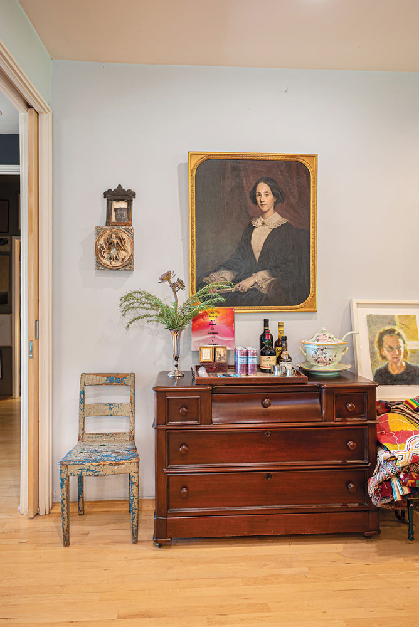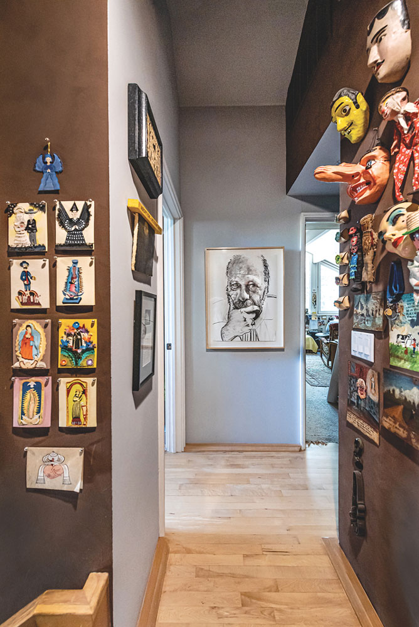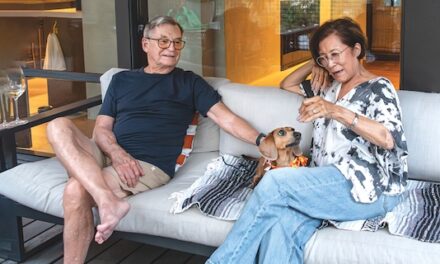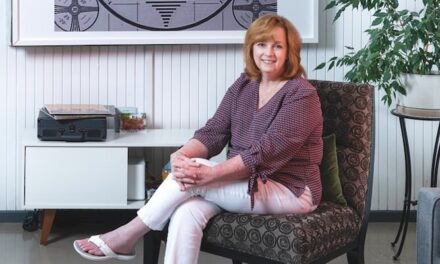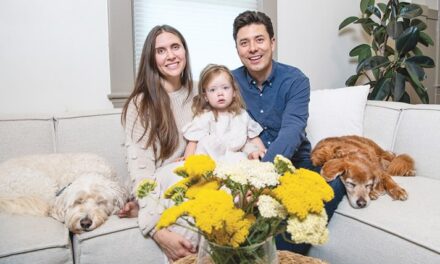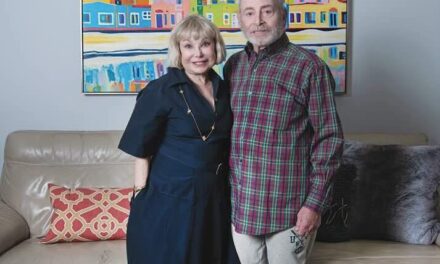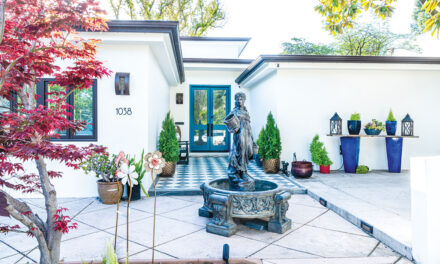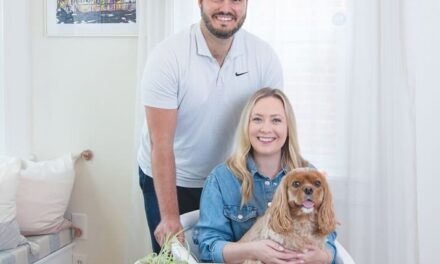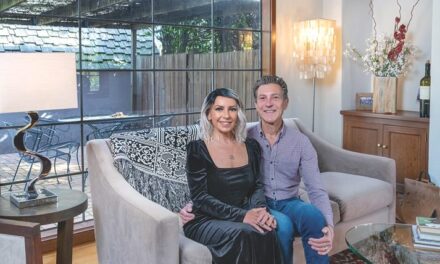A few months ago, our photographer went to Clarksburg to shoot the home studio of artist Julia Couzens. The place was as fascinating as the woman who occupies it.
The 2-acre property runs along a country road. The house appears to sit up on a throne. Many homes near the Sacramento River have elevated living spaces above levee roads to take advantage of river views and cooling breezes.
The three-story home of Couzens and her husband, attorney Jay-Allen Eisen, consists of the artist studio on the ground floor, main living area on the second, and offices and a guest suite on the third.
“The home was originally a Victorian that had burned in a fire. Architect Carter Sparks lived down the road with his wife Doti, and he was commissioned to design the replacement home. It was completed in 1989,” Couzens says. “We purchased the property in 1997.”
Sparks is best known for his midcentury modern tract homes in Arden and Carmichael built by the Streng Brothers. Midcentury design aficionados love to restore and remodel the properties.
But this home is different, highlighting the architect’s approach to a custom design.
The exterior features a traditional Delta farmhouse look, complete with wraparound porch on the second level. The entrance is a wide and welcoming set of stairs to the porch.
“The main living space on the second floor has floor-to-ceiling windows and doors to capture not only the farmland and river views, but also the Delta breezes,” Couzens says. “Despite the heat, we almost always have a cool breeze flowing through the first floor and, as a result, we don’t use much air conditioning.”
With 3,400 square feet, Julia and Jay-Allen live big—much bigger than the square footage, thanks to Sparks’ creative design.
The simple material palette consists of light maple cabinetry, doors and flooring, with pale grey granite tiles used throughout. The palette helps expand the space visually.
The first-floor studio is the coolest spot with a large French door opening to the backyard. It has multiple rooms and a full bath. Closets keep Couzens’ art supplies organized, including paints, papers, fabric, yarn and trims used for her painting and textile artwork.
The main floor has a huge living room with several seating areas, a dining room and fireplace. The large kitchen has eat-in and lounge areas with a fireplace-indoor grill combo. “The carved marble fireplace is the only thing that survived the fire and the original owner wanted to use it in the new home,” Couzens says. “It adds a historic touch and I like it.”
The master bedroom and bath are generous, as are the many built-in closets and storage areas. “Sparks used numerous wide opening pocket doors to help better contain and manage the open spaces,” she says.
The top floor is smaller and features a colorful guest room with vintage treasures, a full bath and offices for both Julia and Jay-Allen.
When they purchased the property, it had a swimming pool and tennis court. The couple decommissioned both. “I love to swim distances, but not in a kidney-shaped chlorinated pool,” Couzens says.
They transformed the pool into a water garden filled with cattails, water hyacinths and water lilies. The tennis court is now a generous outdoor open space.
The garden and patio areas alongside the Bogle vineyards were Couzens’ creation. The design features fountains, climbing vines, roses and perennials. It’s best seen from the wraparound porches that offer glorious farm or garden views.
Every inch of the home reflects Couzens’ creative spirit and vision. Art (her own and others) fills the space, but the home also holds collections of vintage textiles, pottery, metalwork, rugs and found objects.
Many are family treasures passed on to Couzens from her mother and grandmother. Every surface is an opportunity to create a tableau. The overall effect is best explained as “organized chaos”—a description that fits much of her artwork.
The interior design moves through light and dark spaces. “With all the natural light on the first floor, I chose dark paint finishes in the hallways and stairwell. I love the light-dark contrast,” Couzens says.
The couple never had children, so as she grows older Couzens is planning to share her family treasures and collections with younger members of her extended family. “My mom lived past 100, so I probably have a bit more time,” she says. “But I really ought to at least get started.”
Cecily Hastings can be reached at publisher@insidepublications.com. To recommend a home or garden, contact editor@insidepublications.com. Follow us on Facebook and Instagram: @insidesacramento.



