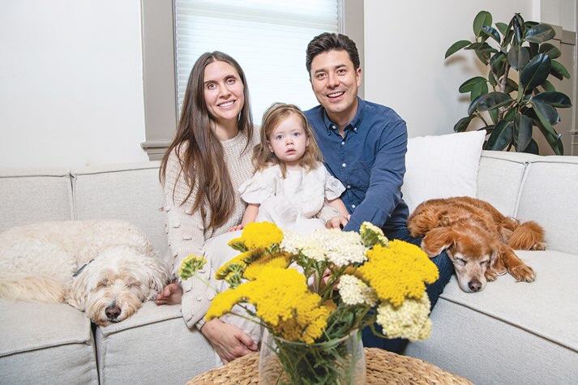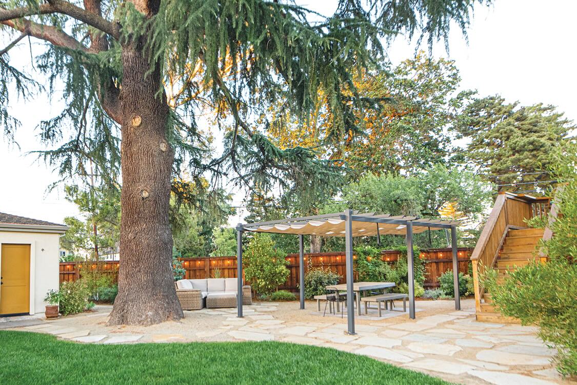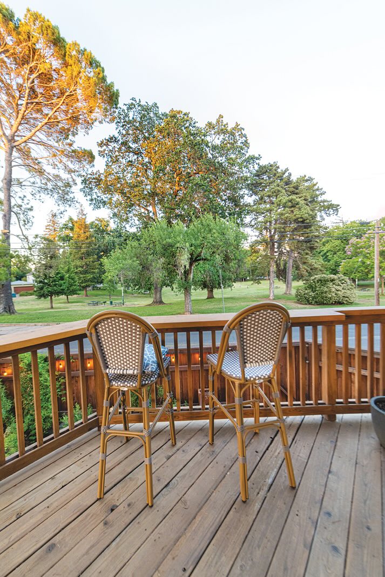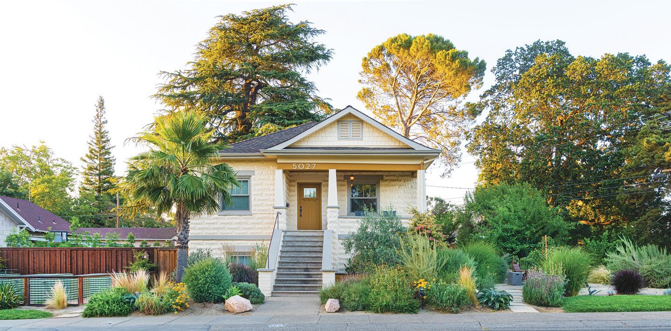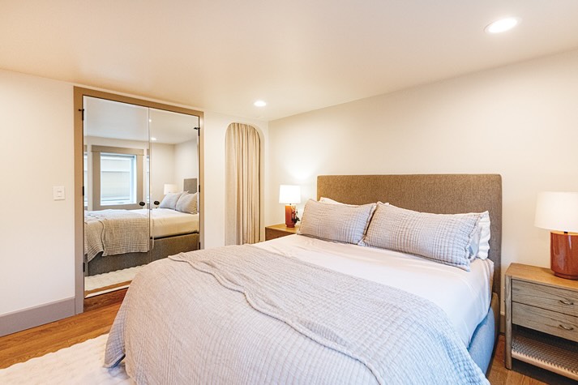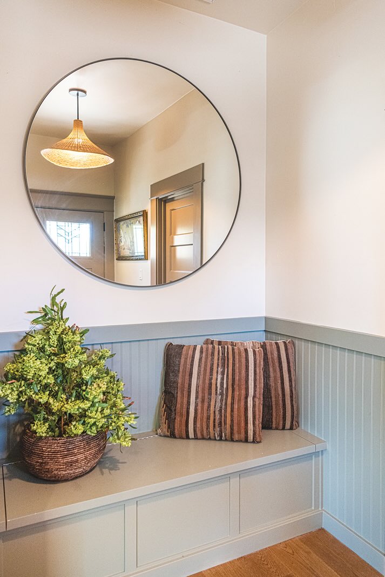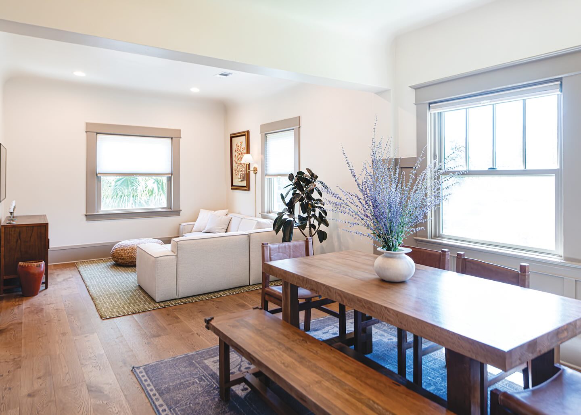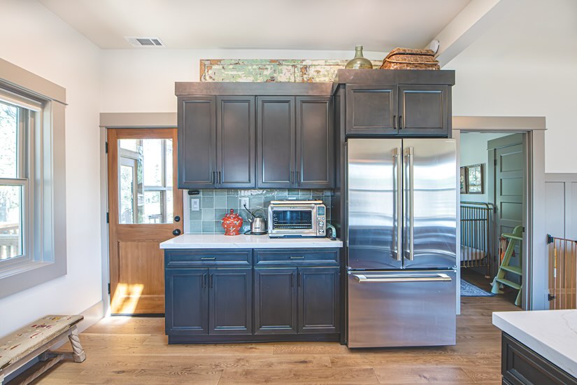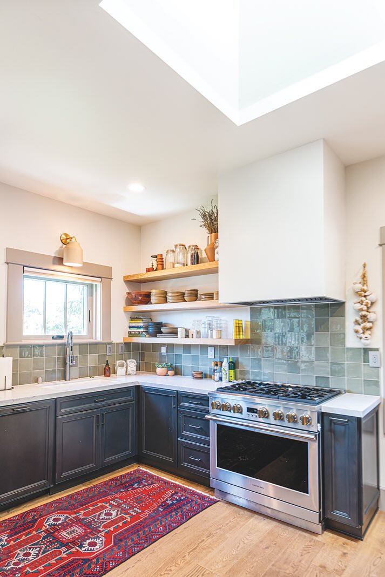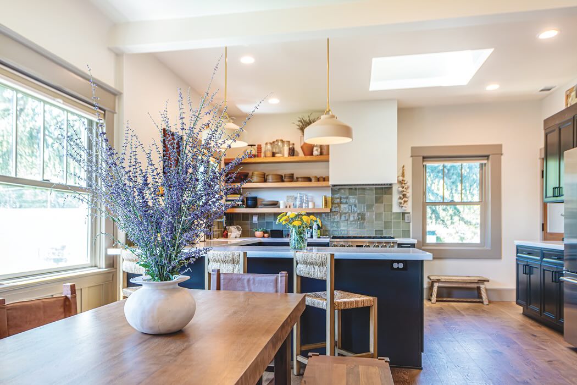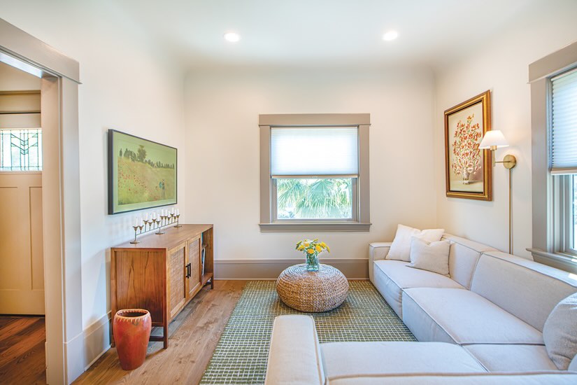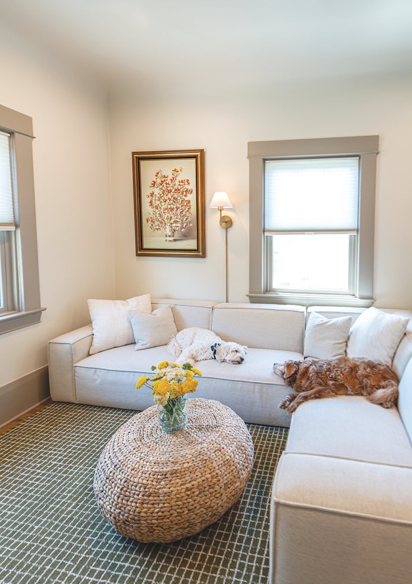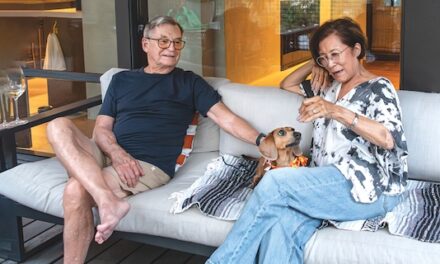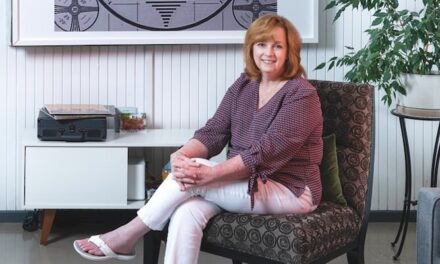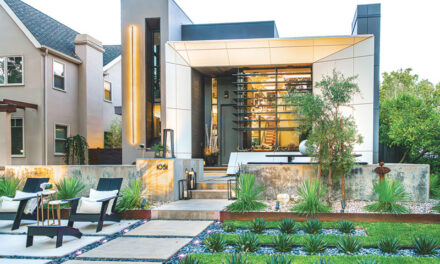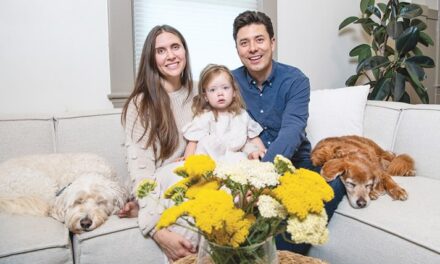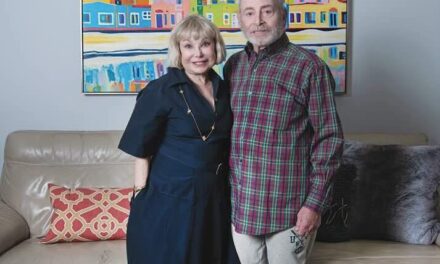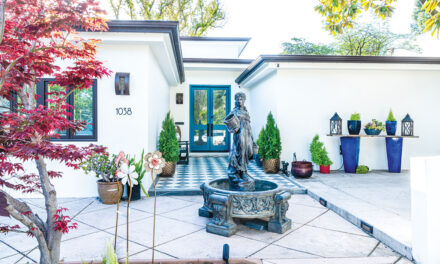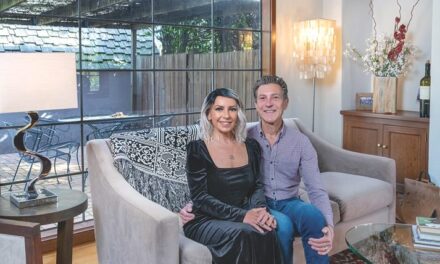When Allison and Anthony Okumura bought their home in 2021, they claimed a piece of East Sacramento history.
The house was built in 1907 of “sister” stone, a rectangular block with a faceted face. The material came from the quarry across the street where East Portal Park stands today. Several similar homes surround the park.
The residence is perched high on 51st and M streets above the quarry site. “This was the foreman’s house so he could oversee the work going on,” Anthony says. “It also had been a sorority house for Sac State and so it was in pretty rough condition.”
The couple was eager to make the place their own. Everything needed renovation.
Allison owns Propagate Plants & Gatherings, a Midtown plant shop and event space. She works at wholesale florist Flora Fresh. Anthony runs a product management team for a software company. Both often work from home.
Anthony was raised in Greenhaven, Allsion in West Sac. Before East Portal, they lived in a Midtown Craftsman.
At East Portal, the home’s main floor is on top with a lower level below. The house spans 2,350 square feet.
Renovations included structural changes, such as removing a wall to open space between the living, dining and kitchen areas, and adding a skylight.
The owners designed the interior themselves, blending modern and vintage styles. The most notable design feature is the color palette of cream, taupe, soft greens and warm gray, inside and out.
The interior has extensive Craftsman-style wainscoting in sage green. Wide-plank medium brown oak floors blend with the color scheme. The open kitchen has base cabinets in a charcoal finish with open oak shelves. Textured Moroccan-style tiles accent the backsplash.
Furniture trends toward Craftsman wood designs, accented with lighter modern styles, including a cream-colored modular sofa. Subtle colors in tribal rugs add patterns and interest.
The top floor includes two bedrooms and a full bath. Two-year-old daughter Ada occupies one bedroom. The other is a combo office and guest room. The bath is compact and accented with a dark dramatic linear ceramic tile in the shower combined with a Moroccan star mosaic floor.
The original back porch has floor-to-ceiling windows on two sides. “It is not heated or cooled so it really earns its name as a sunroom. Anthony uses it for hot yoga,” Allison says.
The lower level, accessed by a central stairway off the kitchen, holds a huge family room and playroom, new master suite and laundry room. The ceilings are lower than upstairs, with smaller windows. The couple used a palette in shades of cream to visually open the space.
The Okumuras transformed the large yard with a color scheme of cream for the stone and sage green and caramel for the trim. The garden features native, drought-tolerant plants.
The yard is divided into several zones that wrap the corner lot. On M Street, vegetables grow in a fenced area with raised beds. Multiple lounge areas use decomposed granite and native trees, shrubs and flowers. There’s a shade structure and backyard dining area near the garage.
During renovations, the couple noticed sagging in the front porch stone blocks. “The damage was not structural but visually it was a big problem. And the cost of recreating custom sister stones was very expensive,” Allison says. “But the porch is such a dominant design feature on the house.”
One day, a woman who previously lived at the address dropped off a detailed watercolor house portrait. “We took one look and had the perfect solution,” Allison says. “We decided we’d plant shrubs and vines to hide the flaw like was shown in the watercolor. Serendipity was definitely at work.”
Allison appreciates the almost 360-degree views and ability to see trees and natural light all around from multiple windows on the upper level. Anthony says, “Our garden and yard which surround the house are my favorite.”
Together they transformed this historic corner of East Portal Park into a masterpiece.
To recommend a home or garden, contact cecily@insidepublications.com. Follow us on Facebook and Instagram: @insidesacramento.



