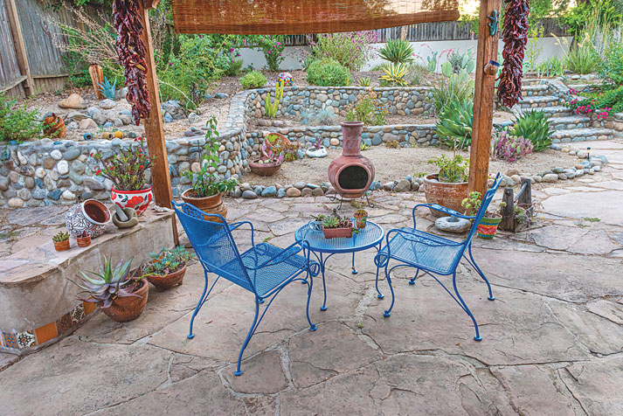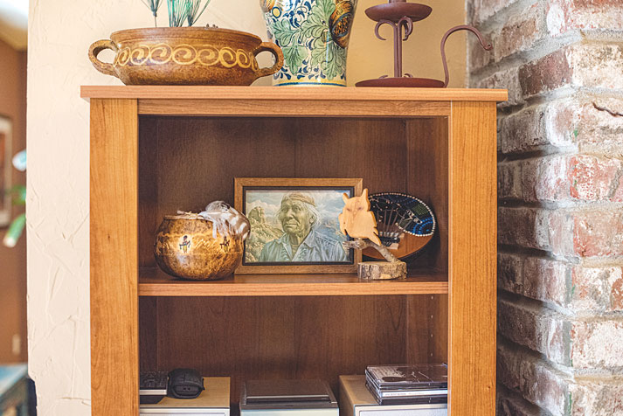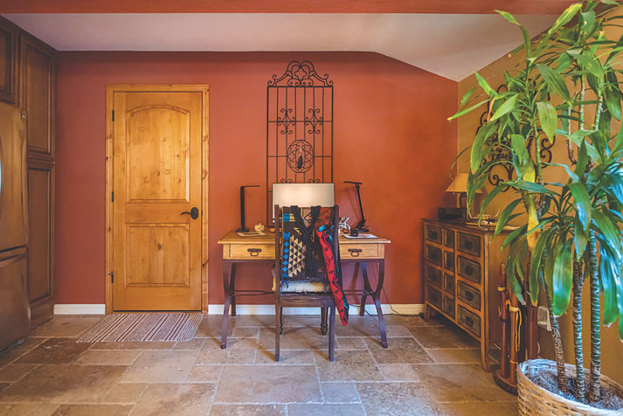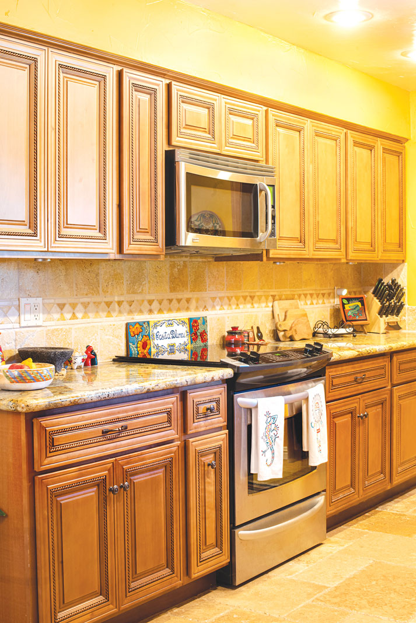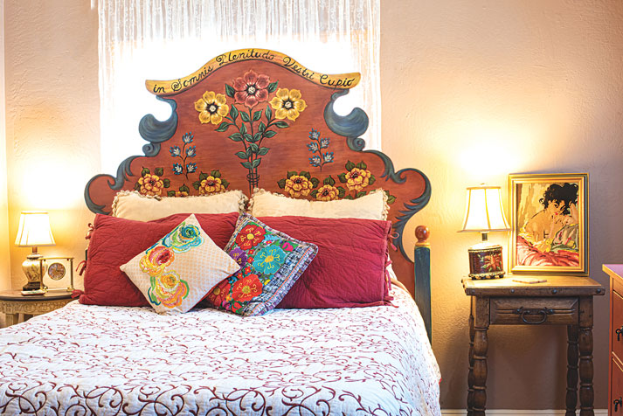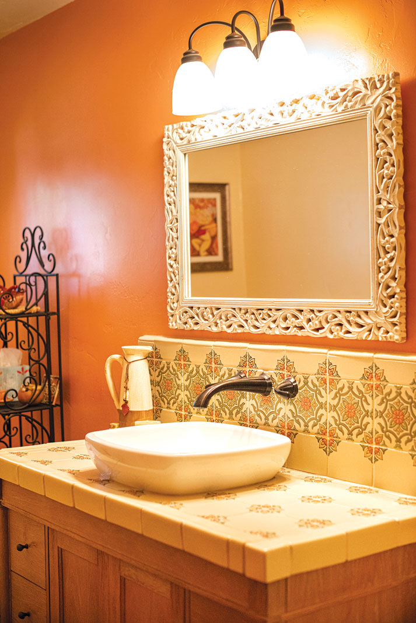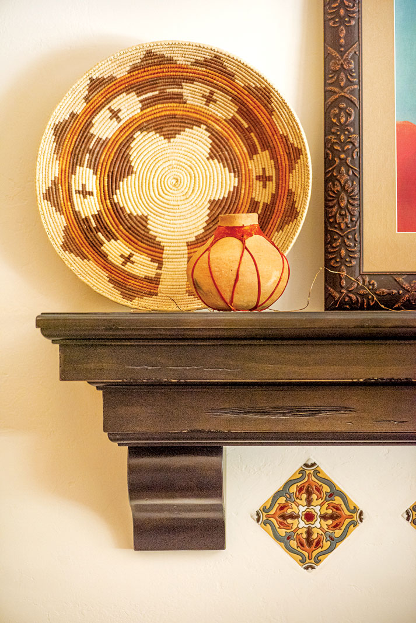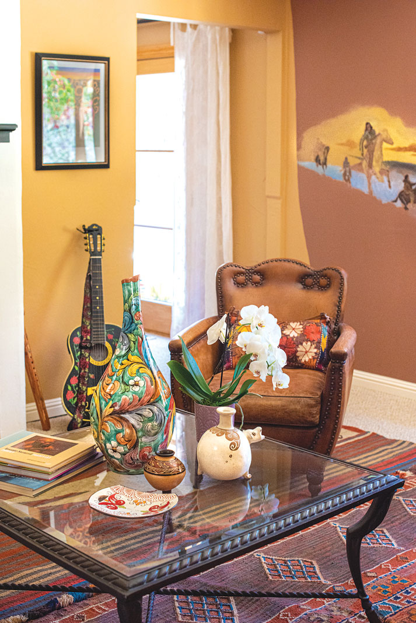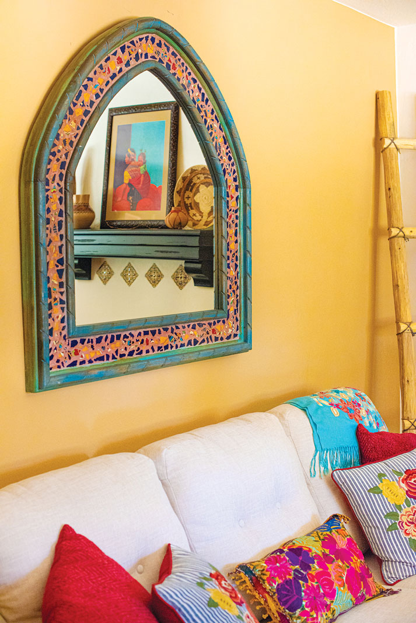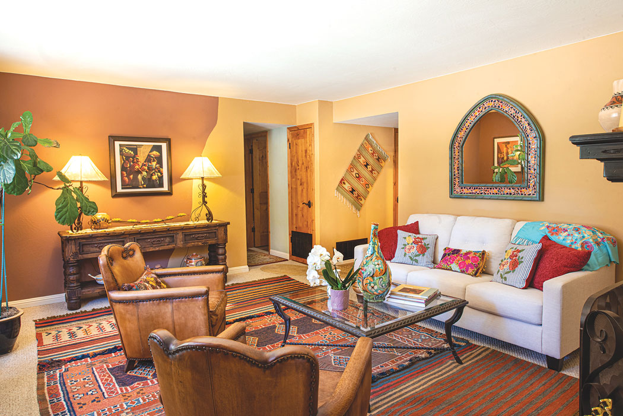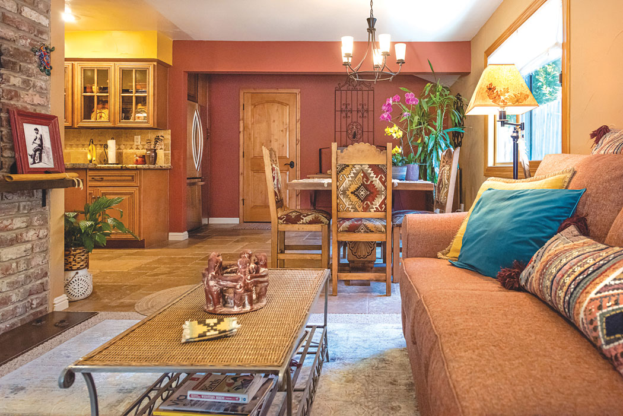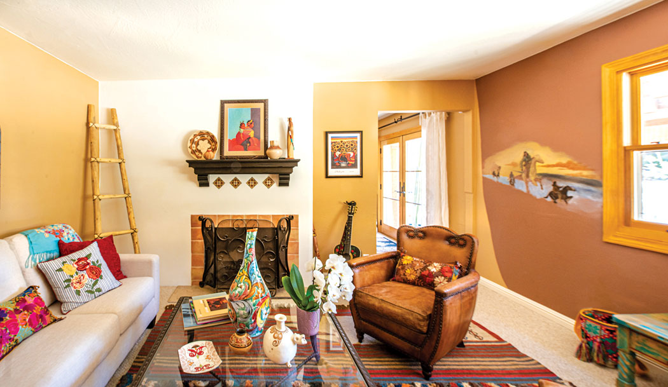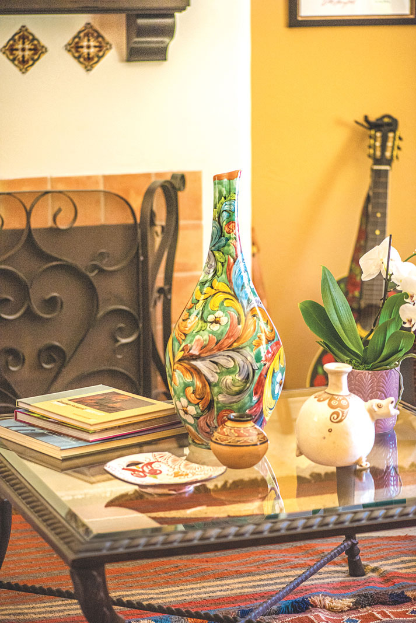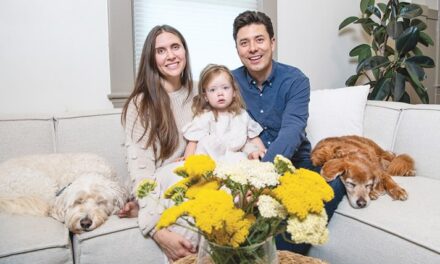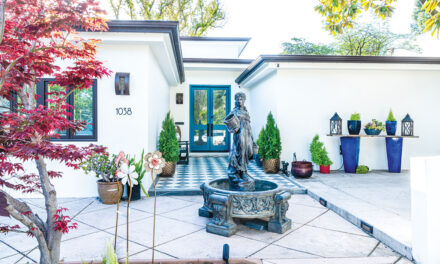Al Striplen was remodeling his Carmichael home in 2008 when he met his future wife Connie. While getting to know each other, Al invited Connie over for a visit. She walked in, saw how the work was progressing, and said, “You have my dream kitchen!”
The couple married a decade ago. Since then, they created a very interesting, very personal home that reflects their heritage, interests and travels.
The ranch home was built in the 1960s, similar to others in the neighborhood. Al purchased the property in 1979.
“It was rather inexpensively built and very plain vanilla to the core,” says Al of the 1,400-square-foot, three-bedroom, two-bath house. The previous owner expanded the kitchen into the attached garage.
Before they married, Al and Connie each raised families and were single for 10 years. They met at the State Indian Museum where Connie managed volunteers after a career as a travel agent.
Al’s heritage is Native American and Mexican. He worked as a science teacher, counselor, musician and artist before retiring from Sacramento State as a professor of Native American studies.
The kitchen remodel came first. The job began as a simple cabinet refacing project. “But the contractor made the case to gut it all and start over. This created a space for the refrigerator and a layout redesign, which is more efficient and spacious,” Al says.
While selecting colors and finishes for the kitchen, Al established a color palette that guided the design of the home.
The wood cabinets have a warm washed terra-cotta finish, a rope detail and glass doors to highlight colorful pottery collections. Counters are a lively multi-color granite of terra-cotta, gold, burgundy and purple.
“The contractor let me know that what they installed was not what I had originally selected. But I told him I loved it and wanted to keep it,” Al says. “It was beautiful and totally unique.”
Travertine floors in the kitchen and dining area set the stage for the warm Southwestern colors throughout. The couple’s favorite city is Santa Fe, New Mexico. It provided inspiration for furnishing and art choices.
A walk through the home reveals art, artifacts, furniture, textiles and decorations from their travels to Mexico, Central and South America.
The exterior of the house, once typical and ordinary, has been enhanced with the Stiplens’ stylistic touches.
New stucco, windows and tile accents complement a custom-made carved wood entry door. The backyard is a “dry” garden with native plants requiring little water. The backyard pergola was custom made with roughened wood timbers.
A natural stone patio extends the entire back of the house. The front yard is the most recent improvement and features an attractive clay paver driveway, terraced stacked stone walls and native plantings.
Connie says her favorite part of the home is the abundance of design.
“I like drama of the texture, color and meticulous detail. Everywhere I’ve lived I’ve tried to bring some drama to it. Whether it’s big or small, new or old,” she says.
Al is attracted to color and textural themes. “I like things to be different. Connie’s mom visited one time. She sat and looked at the colorful handwoven living room rug and she said she could look at it all day and never know all of it,” he says.
It’s fitting that this couple met at a museum. They created a museum-like experience to live in.
“All the years that I’ve walked through here, there’s always something new that comes to mind. Everything has a story behind it,” Al says.
Cecily Hastings can be reached at publisher@insidepublications.com. To recommend a home or garden, contact editor@insidepublications.com. Follow us on Facebook and Instagram: @insidesacramento.



