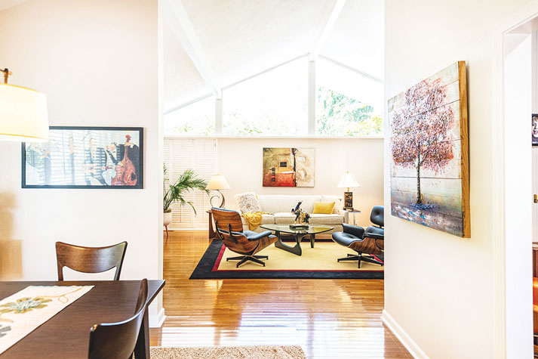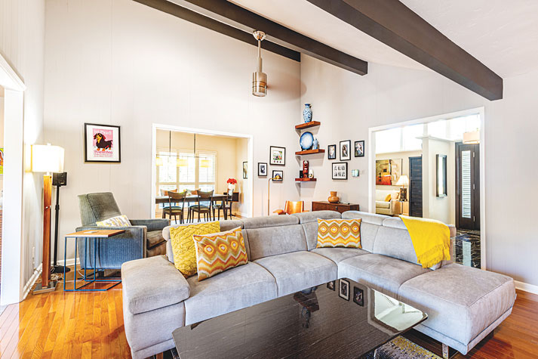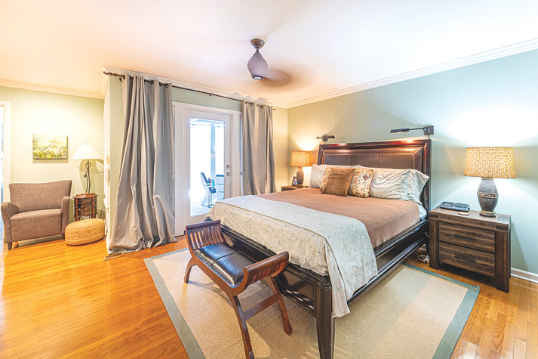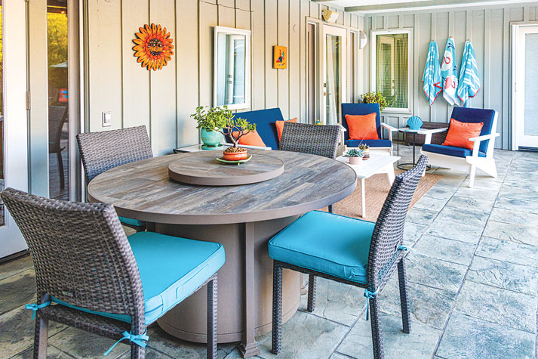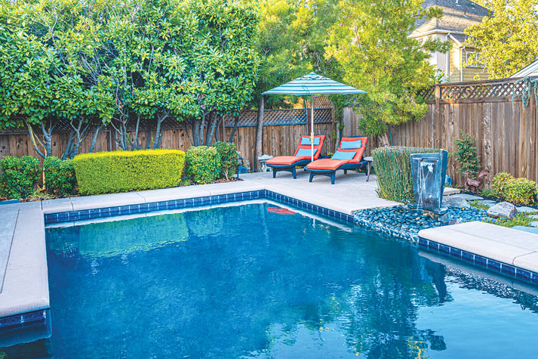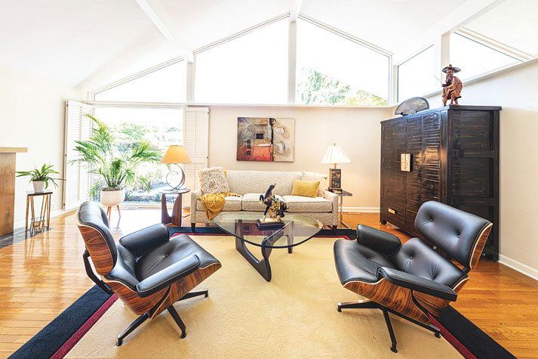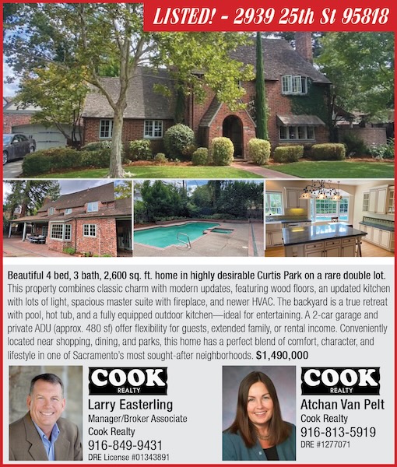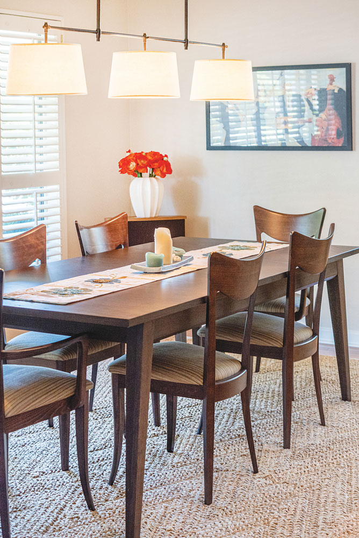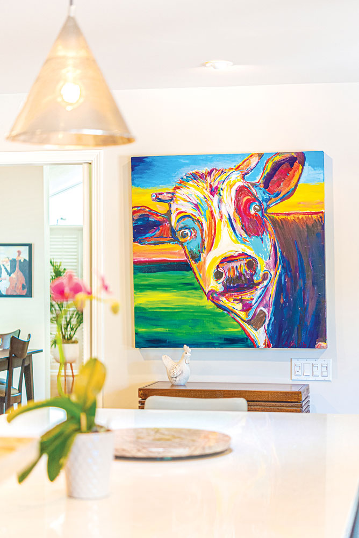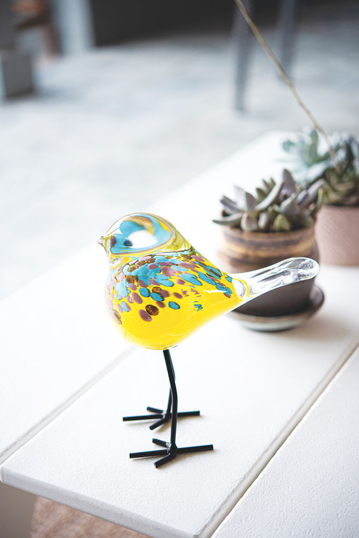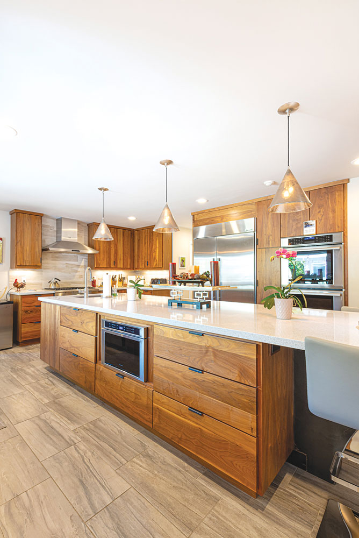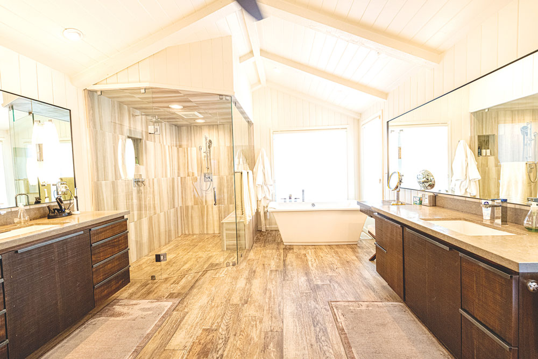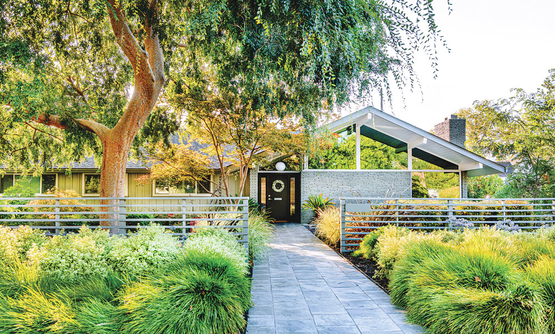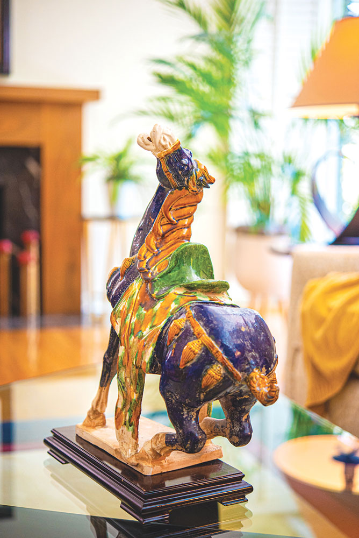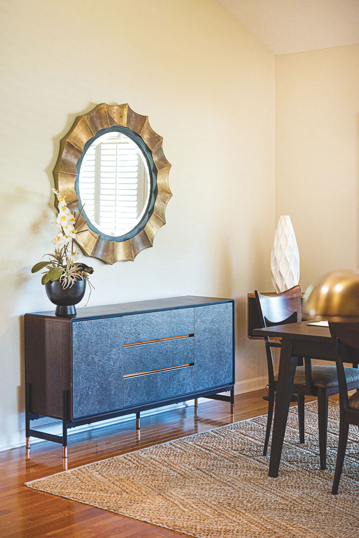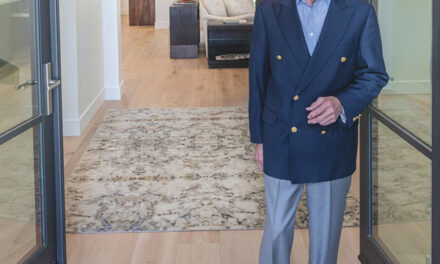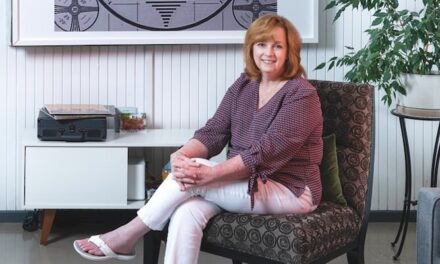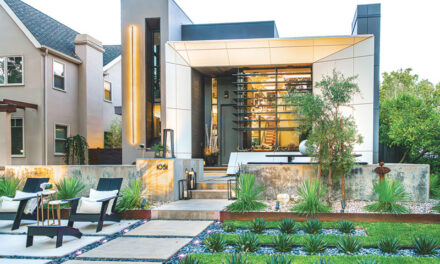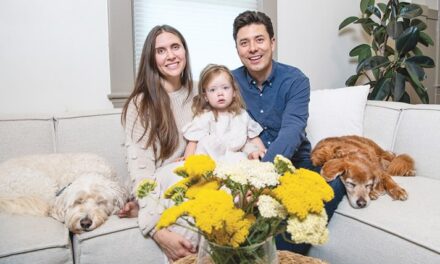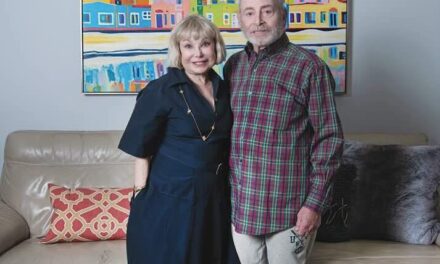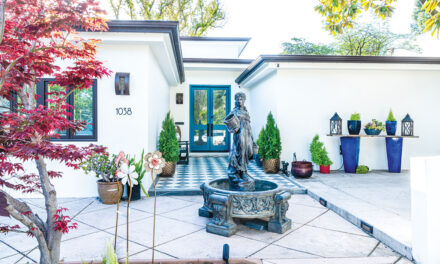Like many couples who meet, marry and combine households in middle age, Elaine Lintecum and Anthony Herrera wanted a new home unique to them.
Lintecum, retired CFO of McClatchy Corporation, and Herrera, a retired state manager, took the challenge and made decisions together.
As a single woman, Lintecum purchased and remodeled a McKinley Park Tudor. Herrera lived in South Natomas. Together, they decided they wanted a one-story house for Herrera’s two dachshunds. Stairs are not a good idea for the sleek low-to-the-ground breed.
They also wanted a home where they could age in place.
The couple toured properties and, in 2006, discovered something unique, a home at 46th and M streets different from other stately homes in the Fab Forties. It was a mid-century modern from 1959, set among large Tudors and Spanish-style designs.
While modern outside, the home’s former owner decorated in a traditional style with ornate brass chandeliers and decorative touches not consistent with the design roots. To the couple, it presented a design disconnect.
“The home once had a room and bath for a nanny near the garage, but we used that space to expand the kitchen and create a small home office,” Lintecum says. “We followed this game plan of reconfiguring spaces as we worked over the years on a series of remodeling projects.”
They worked within the original 3,200-square-foot size with three bedrooms and baths. The house is U-shaped around a pool and covered patio. Situated on a corner, an attached garage opens onto the street.
“Anthony has a huge family and grandchildren, and we wanted to be able to have them visit and be comfortable,” Lintecum says. “Plus, we are often the family’s home for the holidays.
“From a design viewpoint, we both agreed to take the home back to its mid-century roots. But we also appreciate artisan touches and a more eclectic design approach.”
They took their time to remodel. The 2007 recession affected both careers. By 2010, they started a series of home projects, keeping in mind their design direction.
First, they added the pool, patio and new landscaping for the backyard. “It improved the view from every room as they all open up to the backyard with glass doors,” Herrera says.
The kitchen features mahogany custom cabinets, stainless-steel appliances and a sandstone pattern tile backsplash. A huge island defines the room and the entire end of the living area. Leather counter stools provide island seating. Contemporary glass pendants light the island’s quartzite counter.
Local sculptor Marc Foster created custom design details. “We hired him to create a custom TV cabinet,” Lintecum says. “But we liked it so much we hired him to create custom cabinets for the bathroom renovations and other projects.”
In 2016, they renovated the exterior, adding a lovely front patio surrounded by an open wood fence with horizontal slats. New landscaping by Change of Seasons complements the mid-century design.
“My favorite room is the master bath, one of our last projects,” Lintecum says. “We positioned the soaking tub inside corner windows overlooking the pool, fountain and backyard. It’s makes for a wonderfully serene bathing experience.”
For Herrera, the home’s generous size is important. “When the pandemic forced us to work at home, I really appreciated that we had enough room to be comfortable and were not on top of each other’s business.”
Together, Lintecum and Herrera are proud to accomplish their mission: create a home that perfectly reflects them as a couple.
To recommend a home or garden, contact cecily@insidepublications.com. Follow us on Facebook and Instagram: @insidesacramento.




