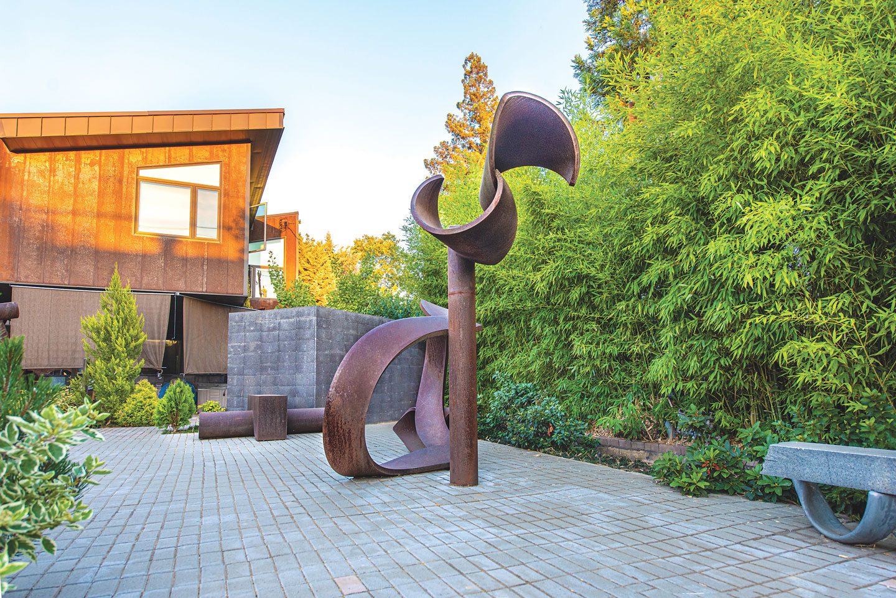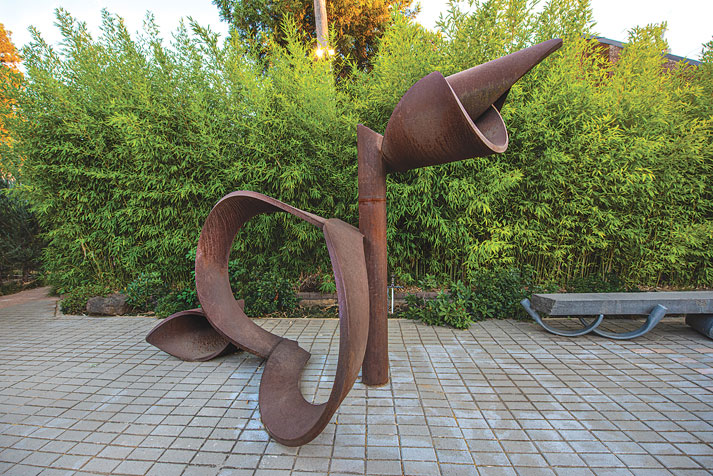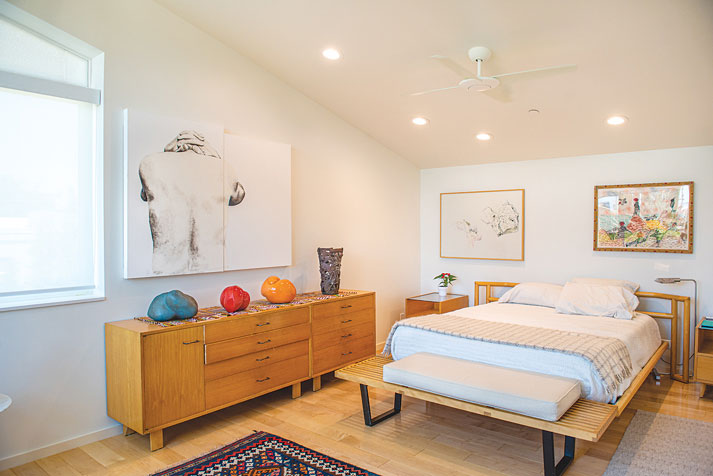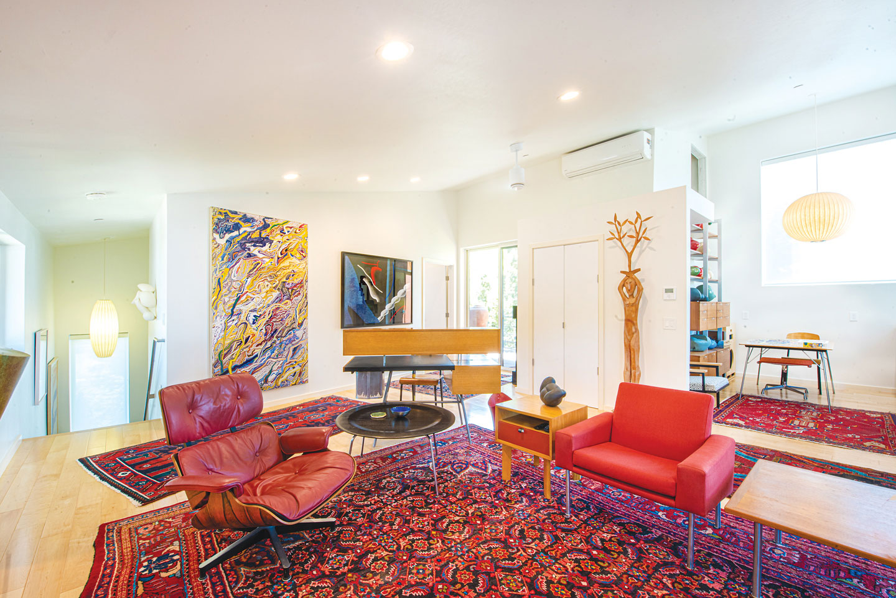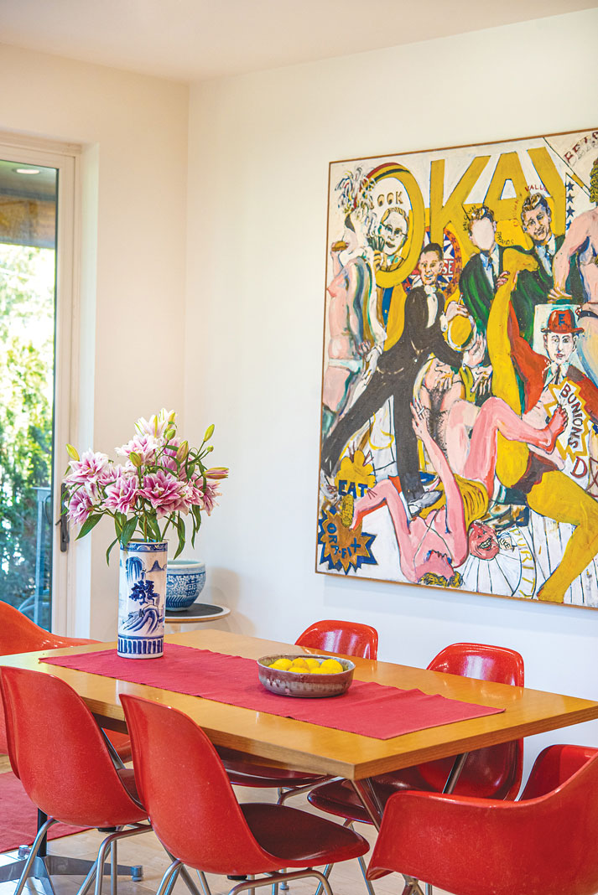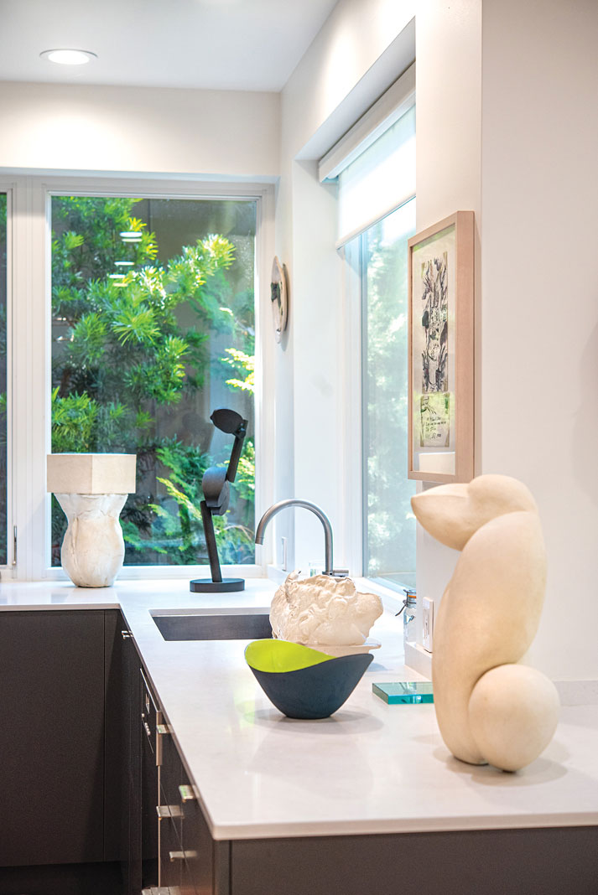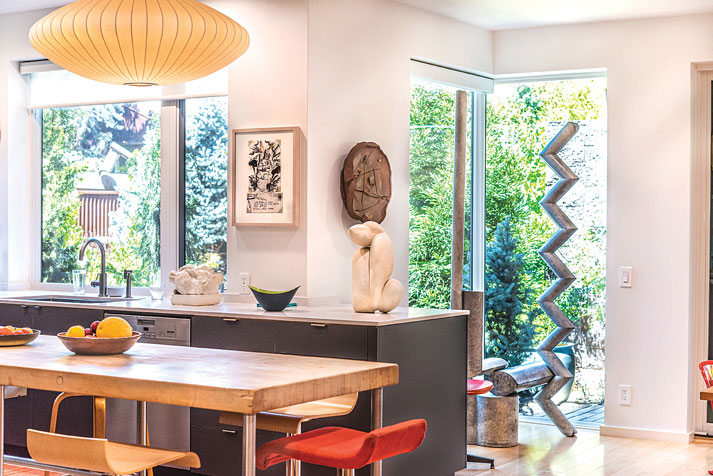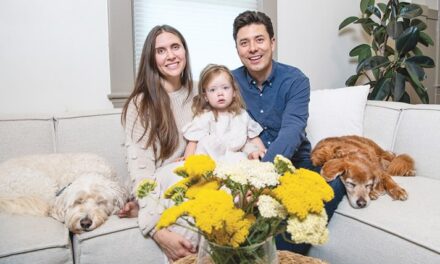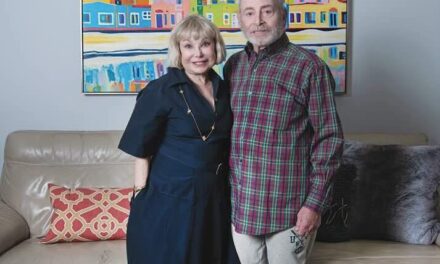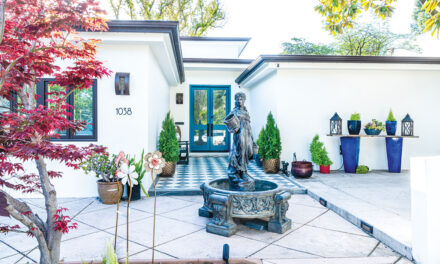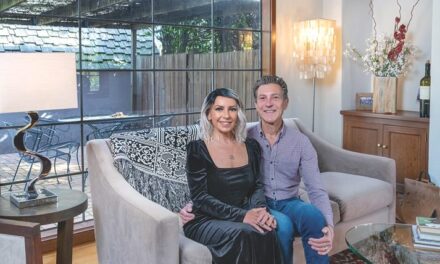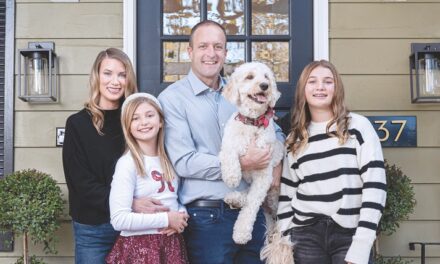Natural Force
New East Sac home is tribute to artist’s creativity
By Zack Sherzad
August 2021
In 1933, the United States Steel Corporation developed a very special steel. Some clever marketeer dubbed it corten, referring to its corrosion resistance and tensile strength.
This steel alloy was unique in that it used oxidation to its advantage. As corten rusts, it develops a protective layer, removing the need for paint or expensive weathering treatments. Akin to terra-cotta and adobe, corten steel’s natural patina lends anything built with it an earthiness that is irresistible.
The exterior of Gerald Walburg’s three-story new residence typifies the distinctive reddish-orange of “young” corten. It makes sense that he’d pick this distinctive siding—Walburg, a renowned artist, has been working with corten for longer than I’ve been alive. His 40-foot “Indo Arch” at 4th and K streets is a monument to the material’s natural beauty and durability. Since its installation in 1980, the “Indo Arch” has been weathering for more than 40 years, and has since settled into a deep coffee brown.
Like corten, Walburg designed his new house in East Sacramento with a philosophy that embraces the natural forces of time. “At our age, you’d better plan ahead,” laughs Deborah, Gerald’s wife.
The three-story building is optimized for subdivision—each floor has the hookups necessary to be a self-contained unit. Lock a few doors and you’ve got three apartments ready for rental, each with its own entrance, kitchen and bathroom. “If I was alone, I would take two floors for myself,” Deborah says.
Each floor is a marvel in its own way. The central floor has an open-concept living room, kitchen and dining area. Maple floors, large windows and a wide sliding glass door give the space an inviting lightness.
Accenting the space are handmade rugs, a large Jack Ogden painting and a laundry list of original vintage furniture—a George Nelson dining table; six accompanying Eames molded fiberglass chairs, plus an Eames lounge chair and ottoman; a Hans Wegner sofa. The mid-century aesthetic is so strong that the Walburgs chose their kitchen cabinet hardware to match the pulls on the many pieces of original Nelson furniture throughout the house.
Ascending to the bottom floor drops the temperature a dozen or so degrees, and the background noise of the city fades beneath the 10 feet of surrounding dirt. “I sleep down here in the summer,” Walburg says.
Subterranean floors are great for things like wine—Walburg is a passionate home vintner, and his well-stocked cellar is tucked in a far wall. But the challenge with spaces like these is overcoming the dreariness of having no natural light. This problem is solved by an elongated basement patio well dug parallel to the path of the rising sun. A sliding glass door lets in a surprising amount of morning light.
Moving from the lowest floor to the highest feels like stepping into an aviary or lighthouse. The slanted shed roof starts high on one end and drops to below eye level. The coziness of the low end emphasizes the grandeur of the tall side. When you stand at the window of the cantilevered floor, you can’t help but marvel at the greenery of the adjacent parcels—also Walburg property, all landscaped by the artist himself.
A wall-sized Nelson CSS (that’s Comprehensive Storage System for those unfamiliar with the Herman Miller catalog) defines the top floor’s kitchen area, and a pristine Executive Home Desk, complete with typewriter cabinet, stands on the corner of a truly epic Persian rug.
“It wouldn’t fit in the house we lived in,” Deborah says. “When Jerry bought that rug, I knew I was doomed to move!”
Zack Sherzad can be reached at zacksherzad@gmail.com. To recommend a home or garden for Open House, contact Inside Sacramento at editor@insidepublications.com. Follow us on Facebook, Twitter and Instagram: @insidesacramento.



