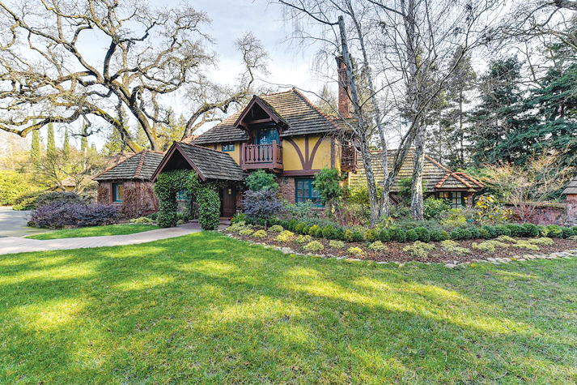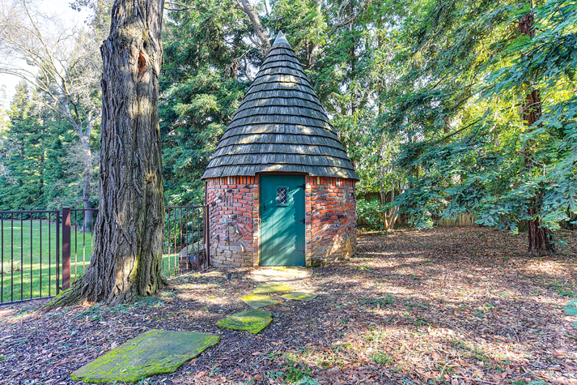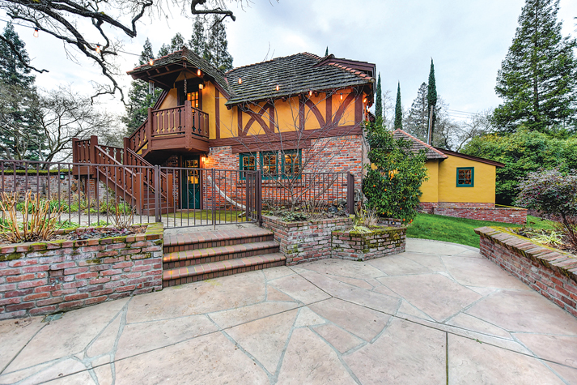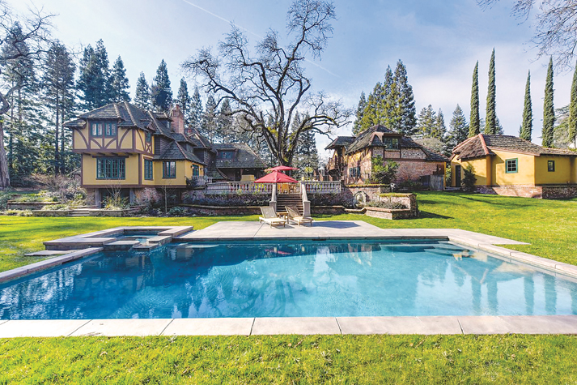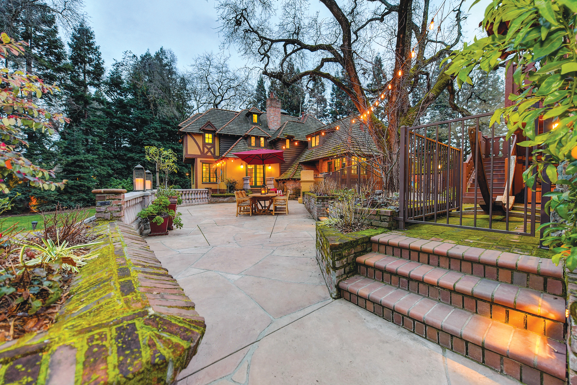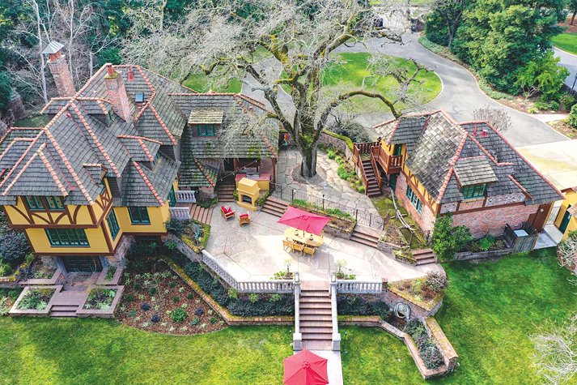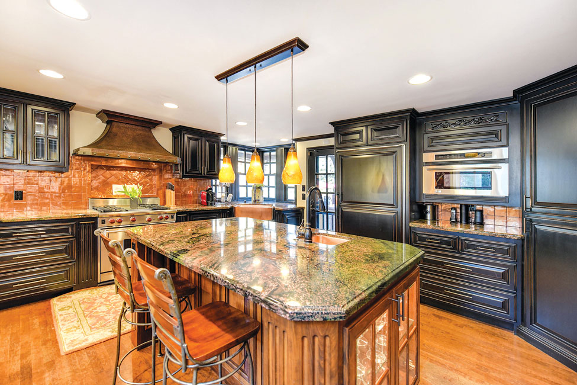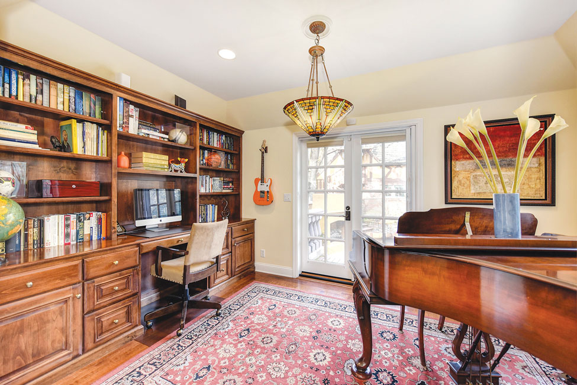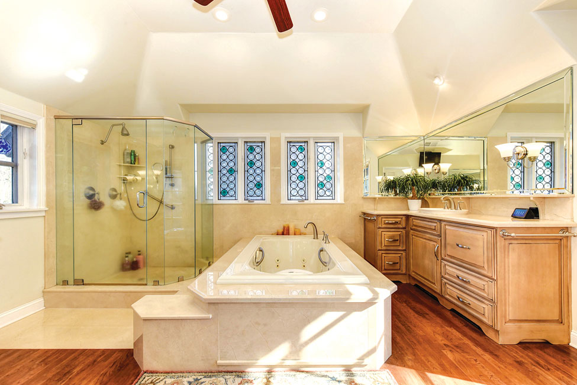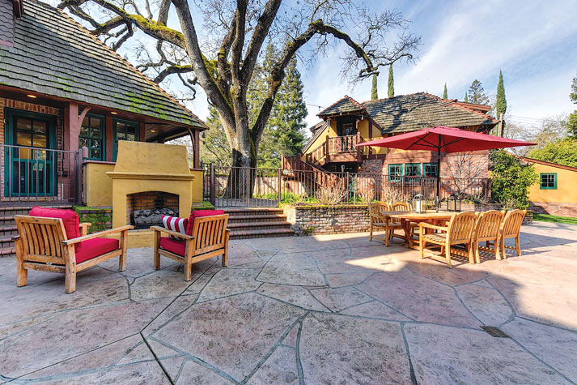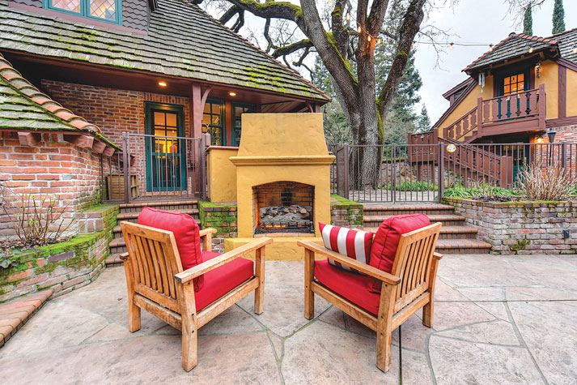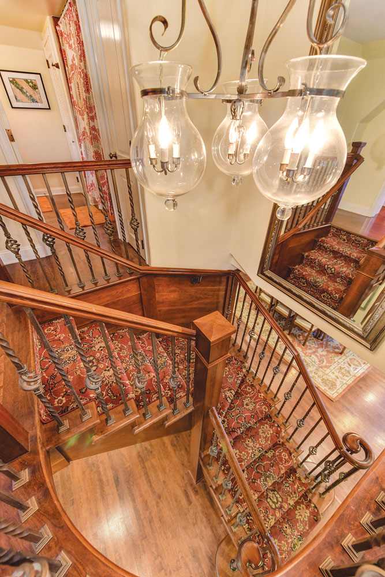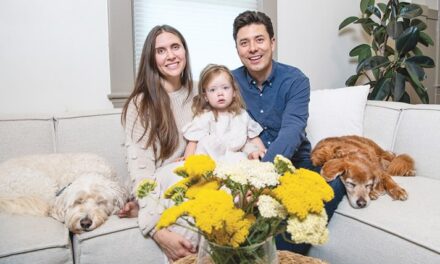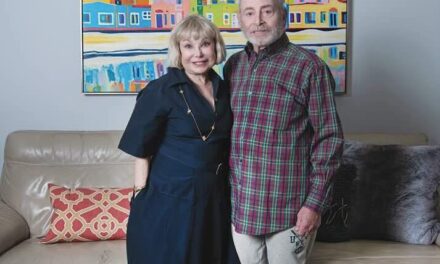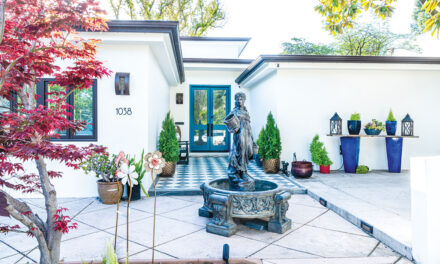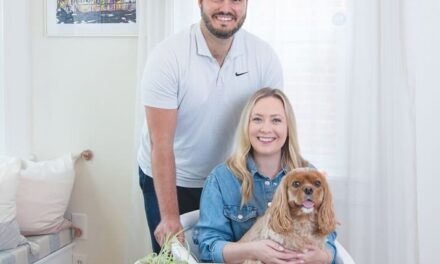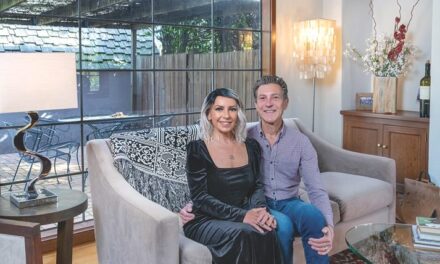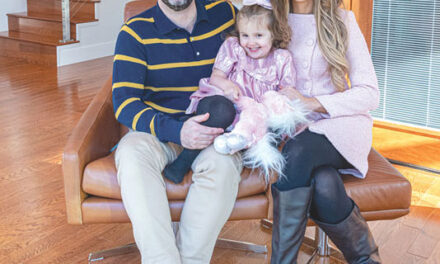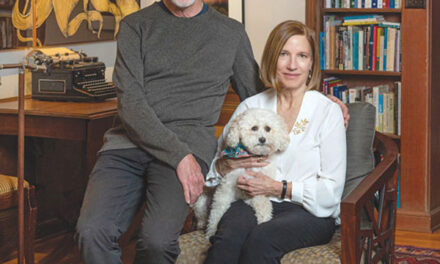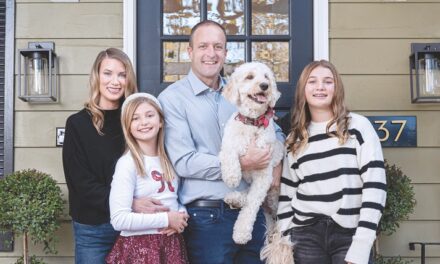Vine-covered arches and vintage brickwork. Quaint gabled dormers. Hand-blown antique glass windows. Storybook turrets.
The English-style Tudor, built in 1938, is the creation of famed architect and builder Frank “Squeaky” Williams—and was once home to Sacramento native and renowned author Joan Didion and her family.
“When we first moved in, we had a garage sale,” says Annie Kaplon, who purchased the home with her husband, Dr. Richard Kaplon, in 2009. “Joan Didion’s cousin came. She said they used to have great parties here. It was going back in time for her.”
Situated on 1.35 acres in the Sierra Oaks Vista neighborhood off Fair Oaks Boulevard, the main house is 4,210 square feet with four bedrooms and four and a half baths. An additional 2,000 square feet comprise a basement that opens to the backyard and a separate studio/guest quarters.
When the Kaplons bought the historic home, the grand dwelling had gone through several renovations. “The previous owner did a nice job doing stuff, but it was very dated,” Richard says. “Through the years, we’ve opened up every wall and updated all the electrical and all the plumbing, including the sewer,” he adds. The couple added smart app-based technology not typically found in older homes.
“Even though it’s a 1938 home, there is no aspect that we cannot control from our cell phone,” Richard says. “Every light switch, the front gate, the alarm. We can log in and adjust our thermostats. When I leave work in the evening, I can turn on the hot tub so it’s warm when I get home.”
The Kaplons created a family/game room in the unfinished basement, along with a half bath and laundry room. For a special touch, they repurposed old wooden timbers from the property’s original ranch gate to frame the basement doors.
The previous owner replaced a circular staircase leading from the entryway to the second floor with a more functional set of wooden stairs, keeping with the style of the home. The kitchen was updated with marble countertops, new cabinets, a copper-colored tile backsplash, two copper sinks and modern appliances. The Kaplons added more cabinetry and new lighting. A butler’s pantry-wine room is just off the kitchen.
The original hardwood floors were refinished. French doors, recessed lighting and built-in shelves were added. The master bedroom is home to one of four fireplaces and two large walk-in closets. A hot tub is an added luxury in the master bath.
“We tore up the front and back yards,” Annie says. They added an outdoor kitchen, paved patio and another fireplace. Redwoods, roses and fruit trees surround the expansive backyard, along with a new pool and spa. “It has an English garden feel—our own personal park,” Richard adds.
Despite its grand past and presence, the sprawling estate conveys warmth and curb appeal. “It’s not your typical California ranch or Mediterranean or even Santa Barbara-style home,” Richard says. “We deliberately did not move walls or change the footprint. We tried to adapt the space for us. We love the combination of old-world charm with modern amenities.”
Annie agrees. “It has a lot of personality, everywhere you turn.”
To recommend a home or garden for Open House, contact Inside Sacramento at editor@insidepublications.com. Follow us on Facebook, Twitter and Instagram: @insidesacramento.



