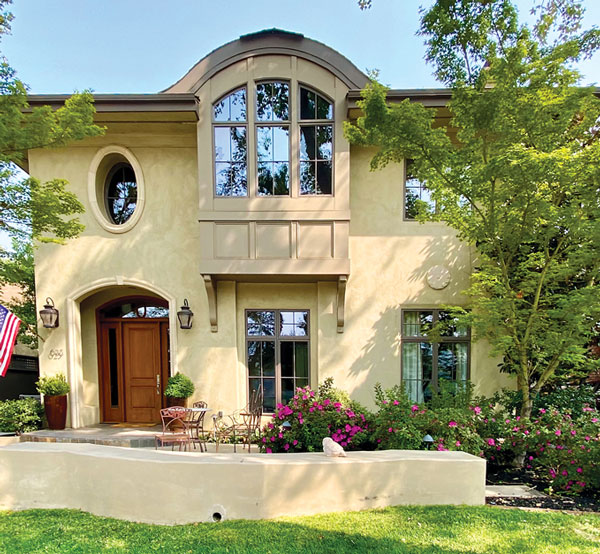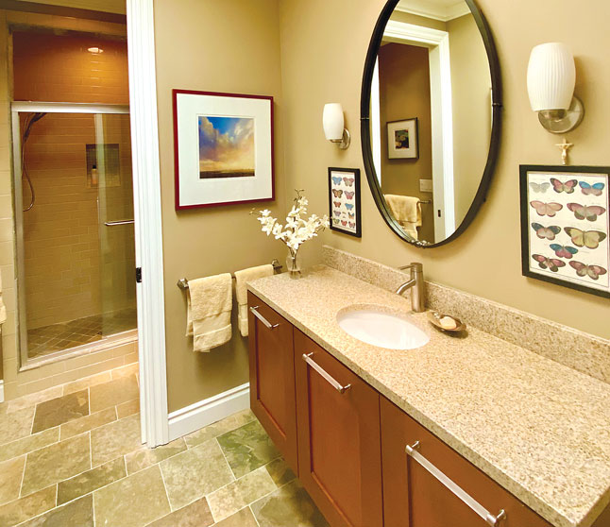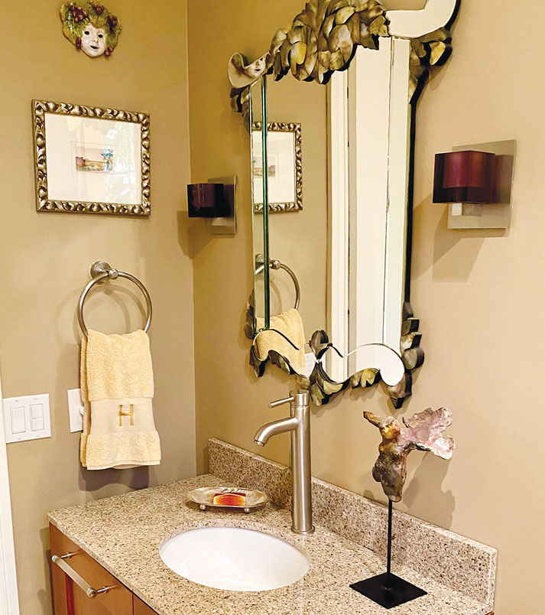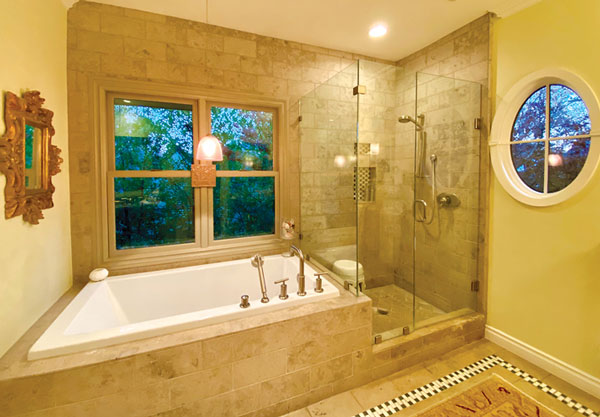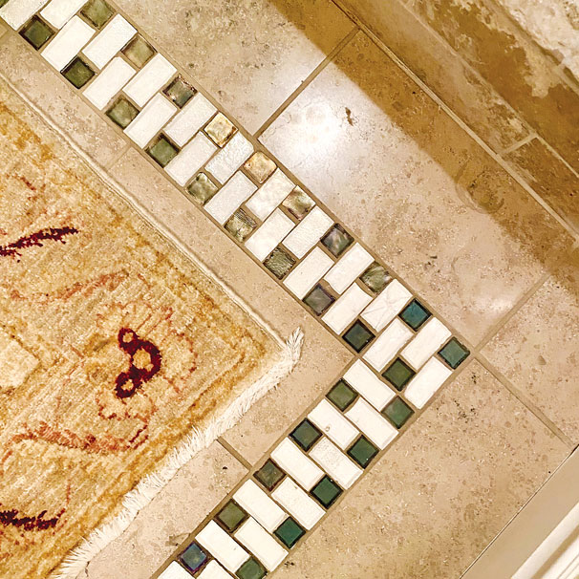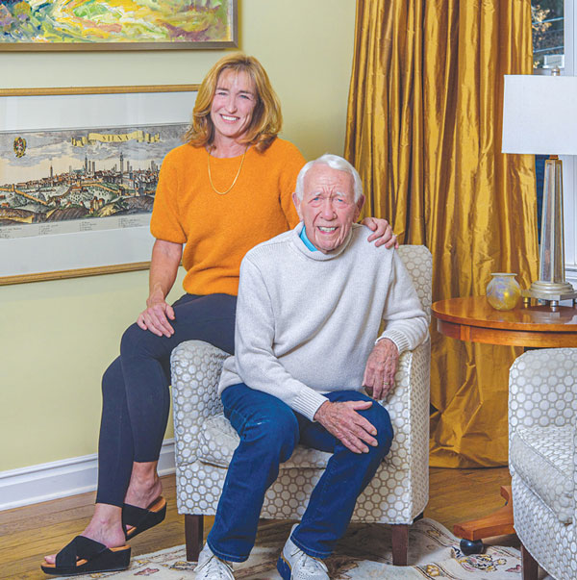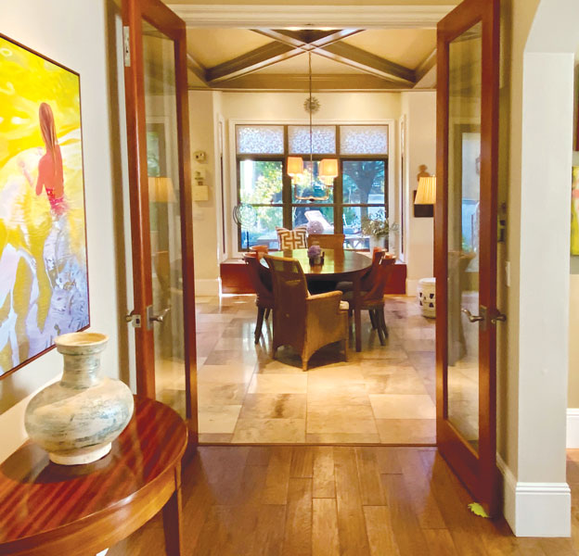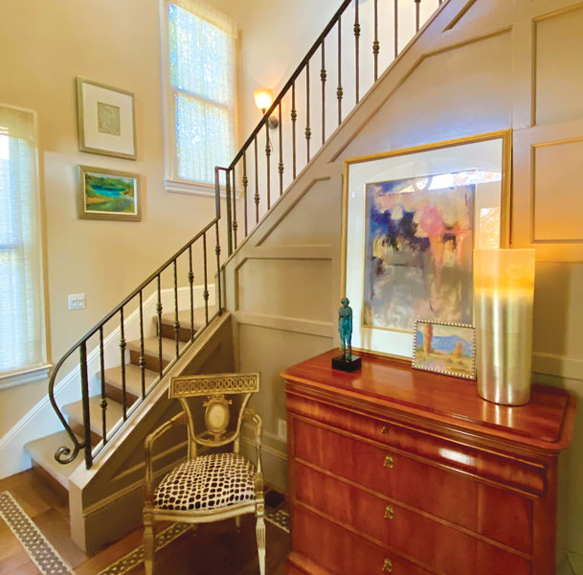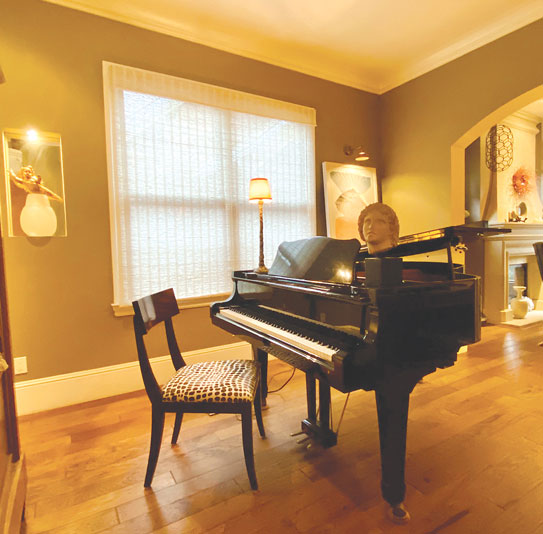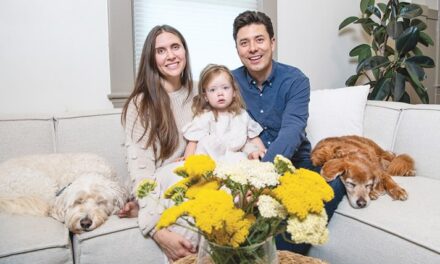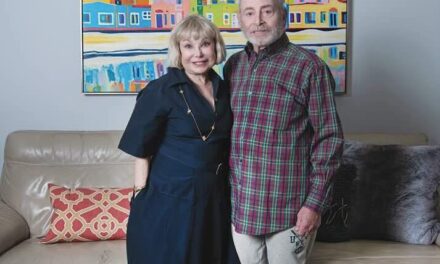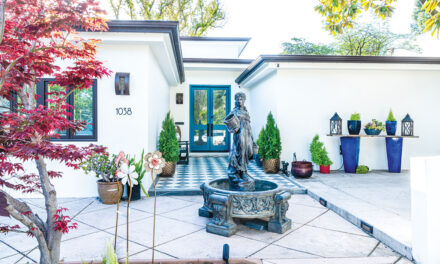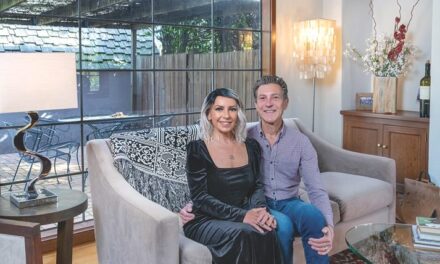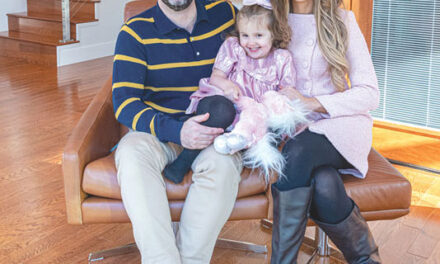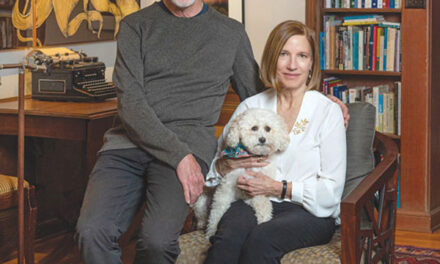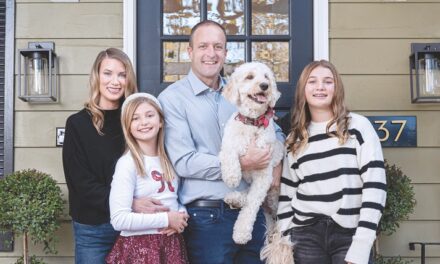Personal Touch
Old World custom home stays true to historic neighborhood
By Cecily Hastings
January 2021
In 2006, my husband Jim and I embarked on a dream-of-a-lifetime project. My career prior to publishing was interior design, and I always wanted to design and build a home from scratch. Before the age of 30, I had already bought, rehabbed and sold four houses. When we moved to McKinley Park in 1989, we remodeled a lovely circa 1925 Tudor home over the course of 16 years.
While my wish to design and build was brewing, Jim made it clear he loved our home, our street and our neighborhood. He’d worked for IBM and was transferred every few years. Now he wanted to put down roots. And as luck would have it, we both were able to find satisfaction.
Jim made friends with an elderly couple living six houses down the street. The couple owned the empty lot next to their house where they grew fruit trees and gardened. When the gentleman passed away, his children inherited the properties and were anxious to sell. We purchased the lot. Another family bought the home.
Our street is in a historic district around McKinley Park, so our plans had to go through an extensive design review.
Our goal was to design a house that blended seamlessly with the other architecture surrounding the park. We hired architect Jim Plumb, who had designed many beautiful homes and additions. Our house was his last project—he passed away in 2006. When we hired him, his lung cancer was progressing, but he couldn’t turn down the opportunity to build the last new home facing McKinley Park.
The house is approximately 2,900 square feet with a finished full basement. Basements of this type are rare in Sacramento and, frankly, the idea of building a modern basement really got my husband excited. We used a German building system that utilized foam blocks, rebar and poured concrete walls.
The expansive basement is divided into two private areas, plus a workshop and lots of storage. Light comes from window wells and a French door. It can be accessed from a staircase inside the house and an exterior concrete stairway in the backyard.
When we designed the home, my elderly mother lived in an assisted-living facility. We wanted a first-floor bedroom and bath so she could move in with us. When she passed away during construction, we converted the downstairs bedroom into an open music room for our piano.
We have three bedrooms upstairs and three baths in the house, plus bathrooms in the basement and garage-office space. The garage, with its vaulted ceiling, was designed as office space for our business. With a bedroom and bath, it can also be used as a studio apartment.
The first-floor ceilings are 10 feet high and the open entryway is two stories tall. The home is designed around a central hallway axis on both floors with window light provided from both directions. The downstairs hall ceiling is barrel-vaulted.
The kitchen-dining-family room faces the swimming pool in the backyard. This great room features French doors clad in copper and three sets of cross-shaped beams. I opted for two shades of dark taupe so they were distinctive and dramatic against the contemporary cherry kitchen cabinets and French limestone flooring.
The home’s many custom design touches include an 8-feet-tall front door built locally by Burnett & Sons with an oval window that reflects a larger oval window above it. Cut limestone accents around the windows and doors bring an Old World touch. Many of the walls are Venetian plaster, which I learned to apply myself. Stone and glass mosaics add striking detail.
The lush landscaping and trees (except for the historic street Sycamore tree) were all planted in 2008. When we bought the empty lot, it was covered with abandoned fruit trees and overgrown shrubs. Using a chain saw from East Sac Hardware, Jim cut them down himself. He worked on it for a couple months, and left the branches and clippings out each week for the city’s green waste service.
Jim and I served as our own contractor. It was a great project to work on together. Just as with our business, we divided up tasks. I managed the architecture, material and fixture selections, and interior design. He focused on the basement, and heating and cooling systems, including an underfloor heating system that is fabulous. While a significant percentage of marriages are tested by the stress of building a house, this project strengthened our relationship! But the process is certainly not for most folks. And living just down the street was extremely helpful as we could be there every day while the house was being built.
Building our home was a labor of love for our traditional McKinley Park neighborhood. But we decided a couple years ago to build a contemporary single-story home so we can age in place. We purchased a custom lot in the new Sutter Park neighborhood and hope to move in this spring.
Our current home faces McKinley Park which is undergoing a renovation that will soon be completed. We look forward to another family enjoying our truly custom-designed home someday soon—but without the two years of planning and building it took Jim and me to create it.
Cecily Hastings can be reached at publisher@insidepublications.com. To recommend a home or garden for Open House, contact Katie Kishi at kkishi22@gmail.com. Follow us on Facebook, Twitter and Instagram: @insidesacramento.



