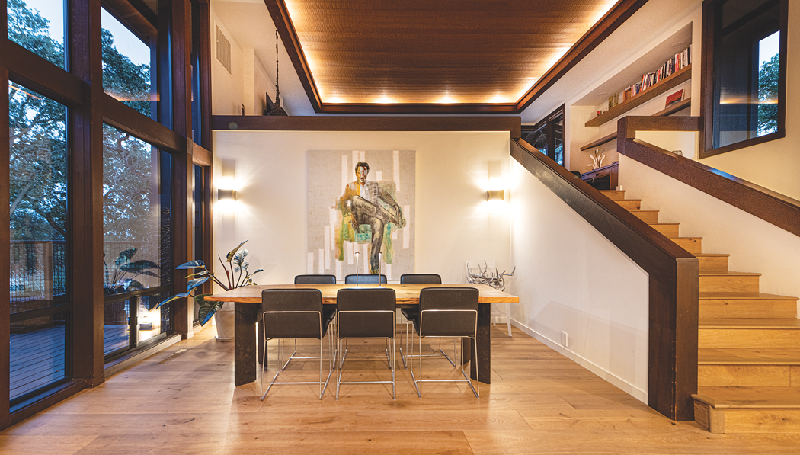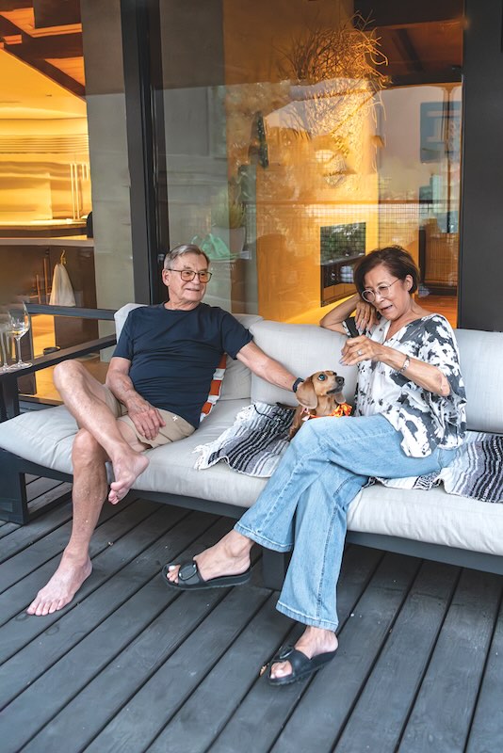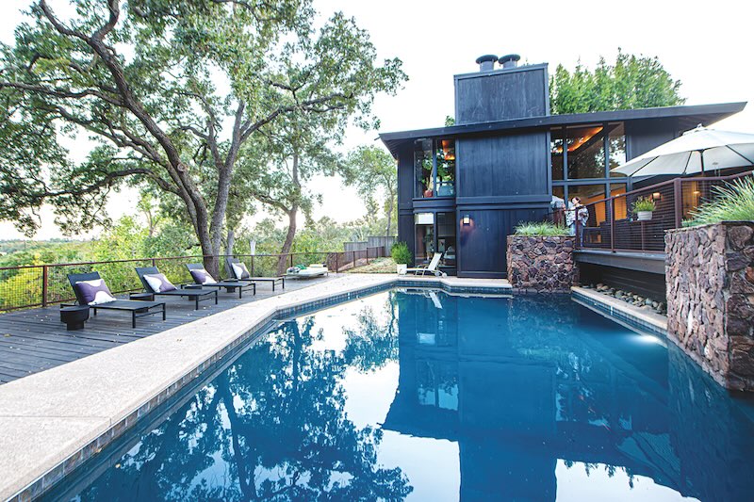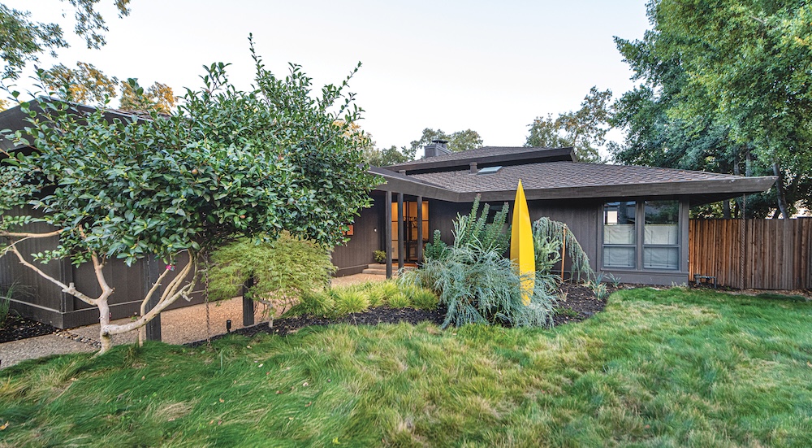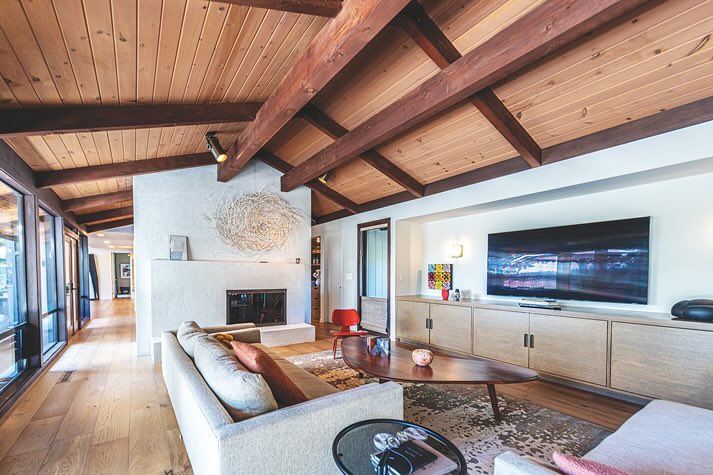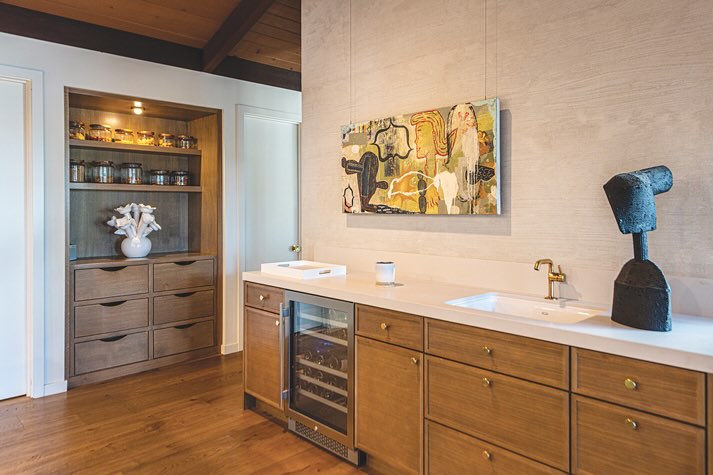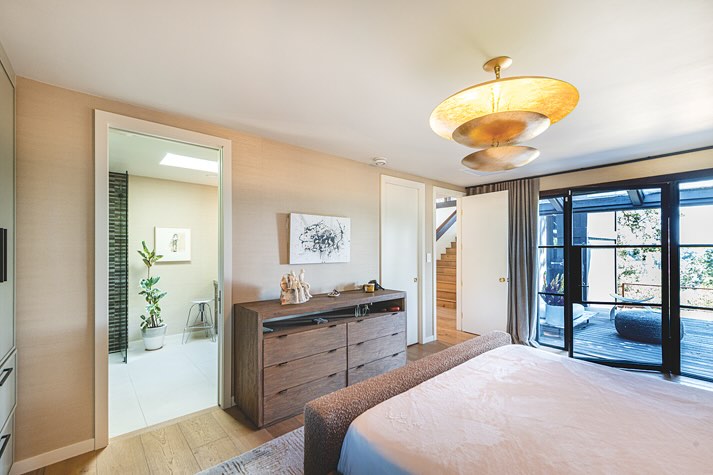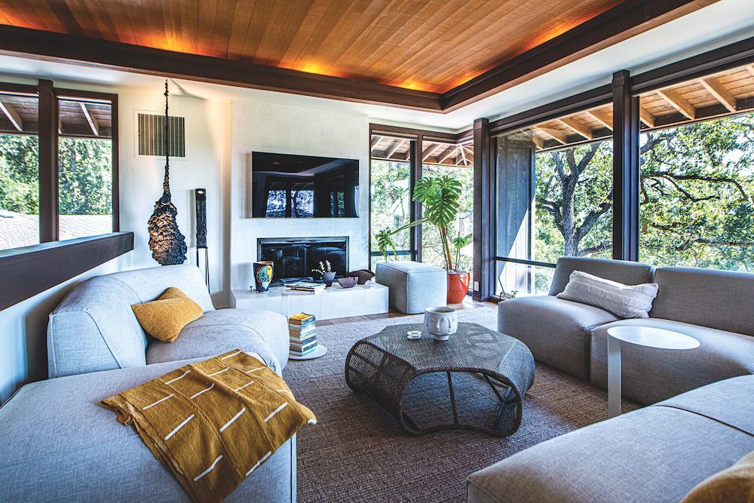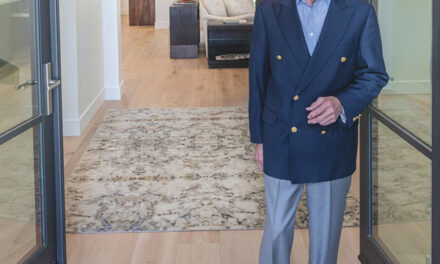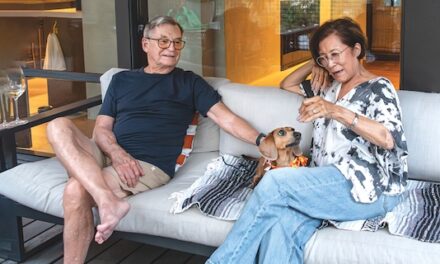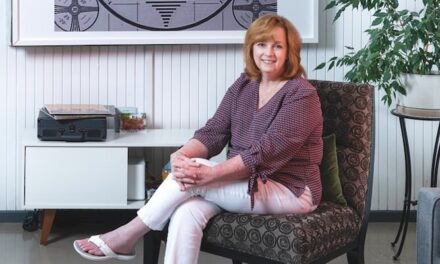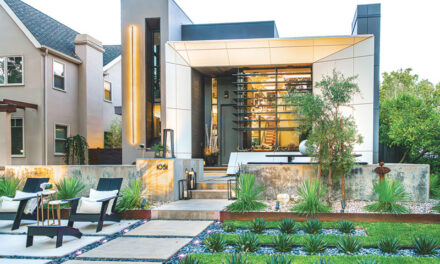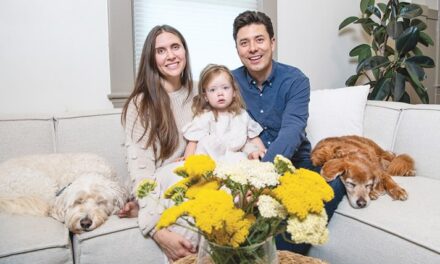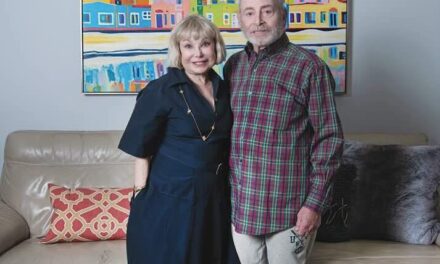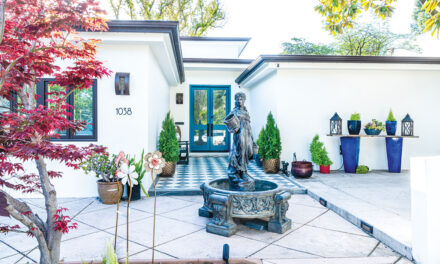Gwenna and Dan Howard didn’t plan to move. They lived in a lovely, updated home Gwenna bought more than four decades ago. Dan moved in when they married more than 20 years ago.
The couple made many improvements over the years, even during the pandemic. “Dan owned a family steel company, and he kept his crews busy with the work on our home during the lockdowns,” Gwenna says.
But Gwenna liked to check Zillow for trends. When she saw the listing for a stylish Carmichael home on a bluff overlooking the American River, she was smitten. They went to the open house and realized the place was a hot property.
A bidding war ensued, and the Howards won. “It was just perfect. It required almost zero work, and it had a pool and a gorgeous view,” Gwenna says. “All we had to do was move in. We were thrilled.”
Gwenna is involved in the local arts scene, an advocate for emerging artists. She co-owned Pamela Skinner/Gwenna Howard Contemporary Gallery from 2006 to 2012.
The gallery held museum-caliber exhibitions for multiple mediums, including 80 shows featuring more than 200 artists. It played a key role in Midtown’s Second Saturday art movement. Gwenna continues her arts work at Verge Center for the Arts.
The couple moved into their new home in April.
“We were very fortunate,” Gwenna says. “The previous owners had remodeled the entire house five years ago, including new electrical and mechanical systems. Victoria Tanforan was the lead designer with Pacific Design Group. She did a beautiful job on the home’s design.”
The ranch-style home is 3,266 square feet, painted and trimmed in deep brown with a brown composition shingle roof. From the street there appears a higher pavilion roofline toward the back. Front landscaping is lush and natural with native plants. A low corten steel grid fence provides definition and privacy.
The lot slopes toward the river and exposes multiple levels of living space, all with huge windows to frame the views.
The main floor holds a gourmet cook’s kitchen, dining room, living area, two smaller bedrooms with baths and master bedroom.
The dining room—one half level up—leads to living, reading and office areas. Downstairs half a level, there’s another bedroom and bathroom. The lower level contains a pool and veranda overlooking the river. The main floor living area has a long balcony with access to stairs down to the pool.
Interior finishes, calm and subtle, ring texture in tone-on-tone natural colors. Wallcovering, custom ceramic tiles and cabinetry coordinate beautifully.
The floors are wide-wood oak planks in a light brown finish. Walls are mostly off-white with window trim in black and redwood ceilings in select areas. The fireplace in the living room has a cream-colored, raked-concrete finish.
As for furniture, a few pieces came from the couple’s previous home. There’s also new furniture, plus some left by the former owner.
For two art collectors, the house is a perfect gallery. “It has less wall space than our previous house,” Gwenna says. “But it has larger areas to display larger art.” The couple used art installer Dave Saalsaa to coordinate and hang their collection.
Many of Sacramento’s finest artists are on display including Gerald Walburg, Anne Gregory, John Yoyogi Fortes and Ben Hunt. “I had good ideas on where things should be hung but collaborating with Dave made everything better,” Gwenna says.
Sacramento’s suburban river landscape never looked as good as what the Howards created for their new home. In the distance, river views are stunning. Fine local artwork fills in the foreground.
To recommend a home or garden, contact cecily@insidepublications.com. Follow us on Facebook and Instagram: @insidesacramento.



