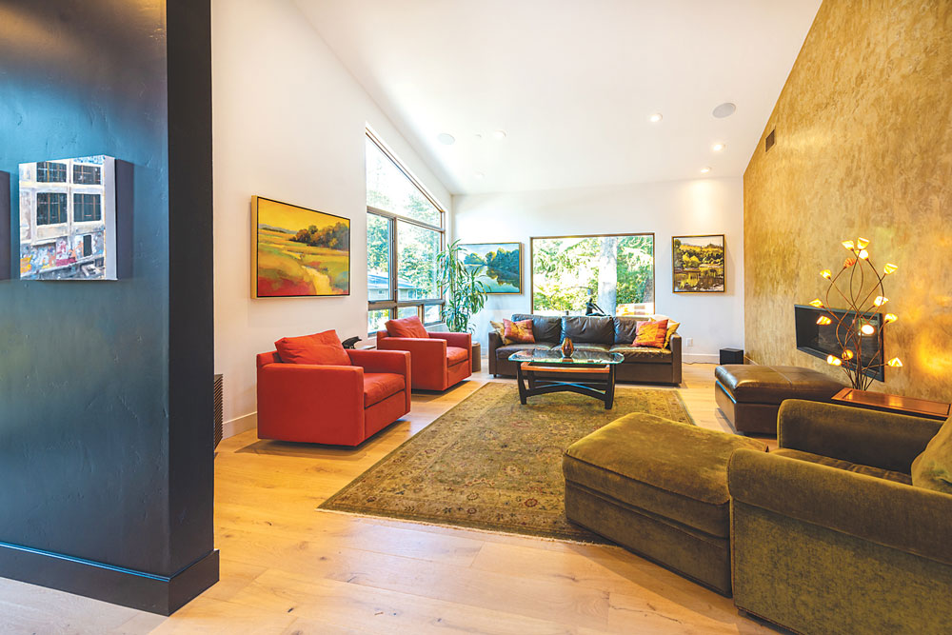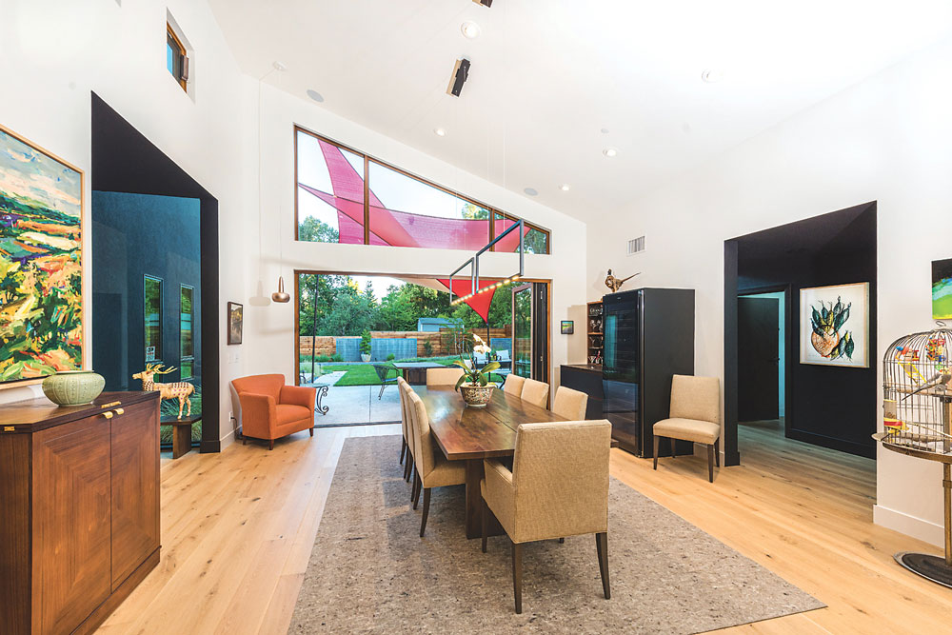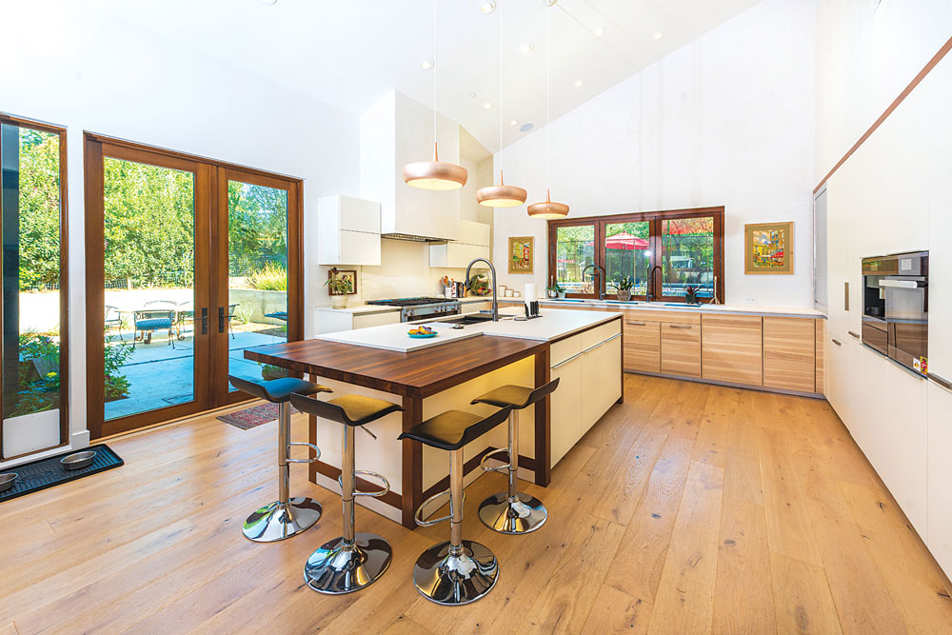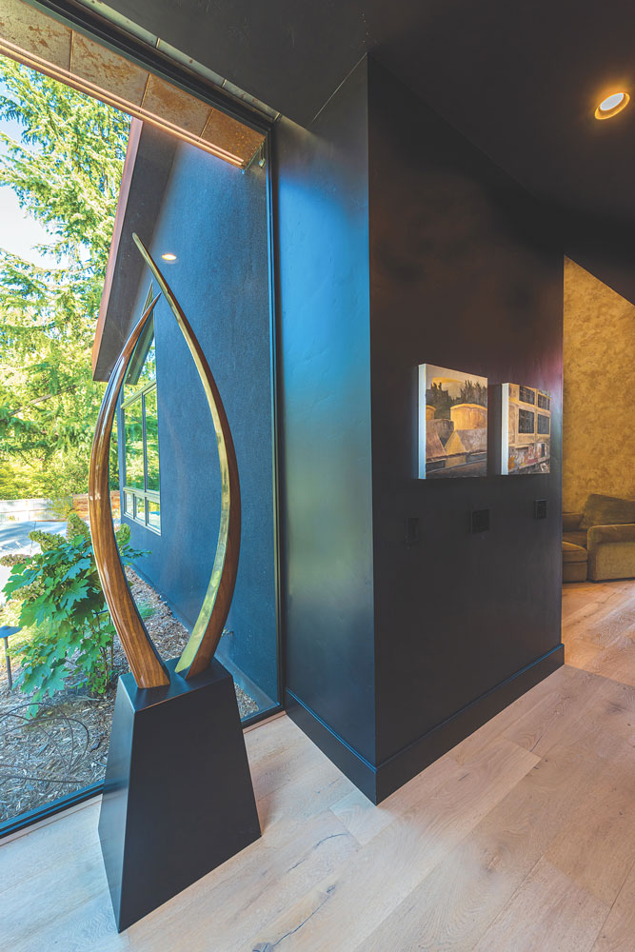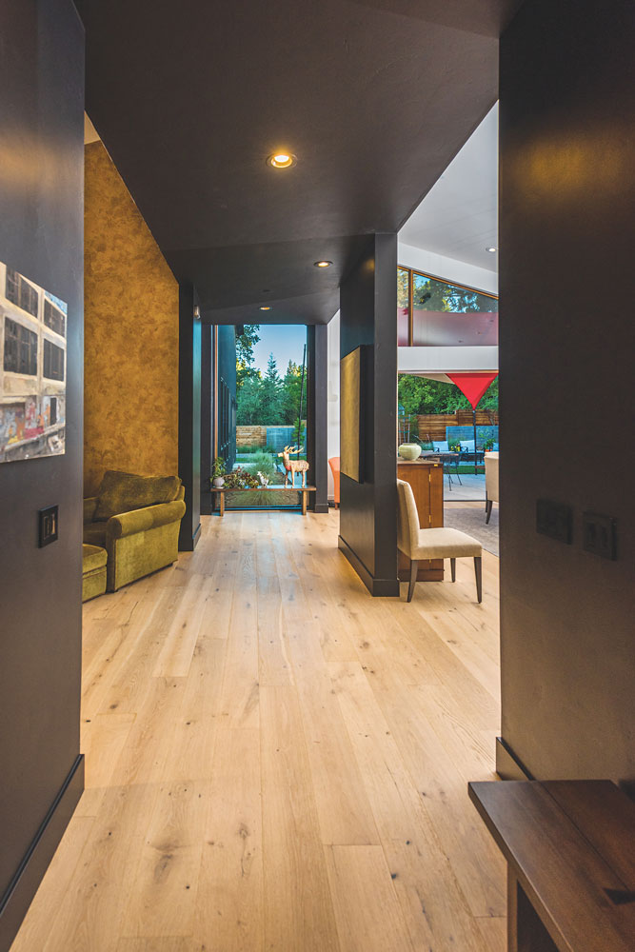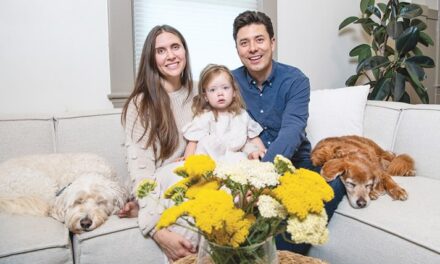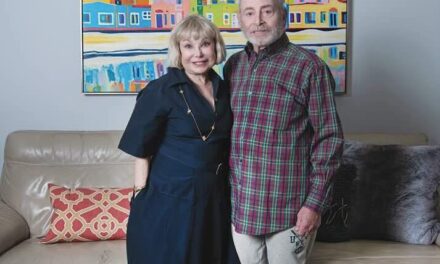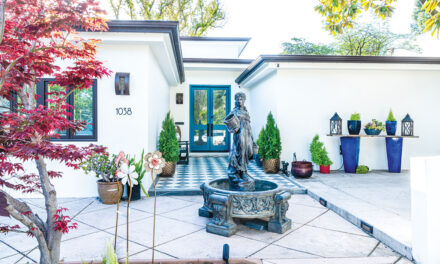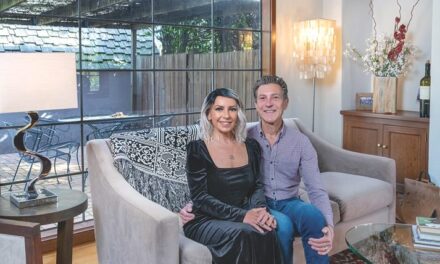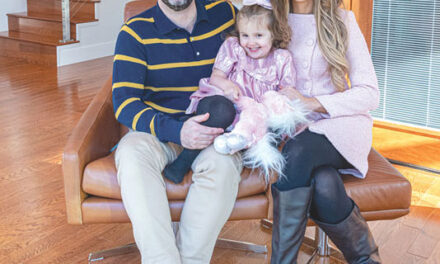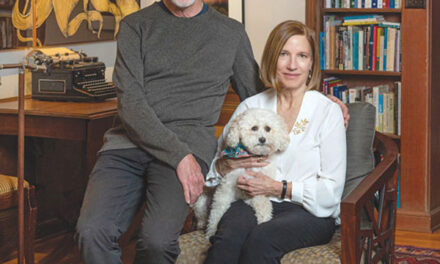An 8-foot high, multi-paneled glass door off the dining room folds back, opening the home to a secluded backyard patio. At the opposite end of the vast room, a large kitchen window overlooks the front yard’s lush garden landscape. When the panoramic patio door and kitchen window are fully open—no intrusive screens involved—the effect is like standing in a serene oasis with a cross breeze that may bring in a dragonfly or two.
“When designing the house, I told our architect, ‘I want to bring the outside in,’” homeowner Helen Wheeler says.
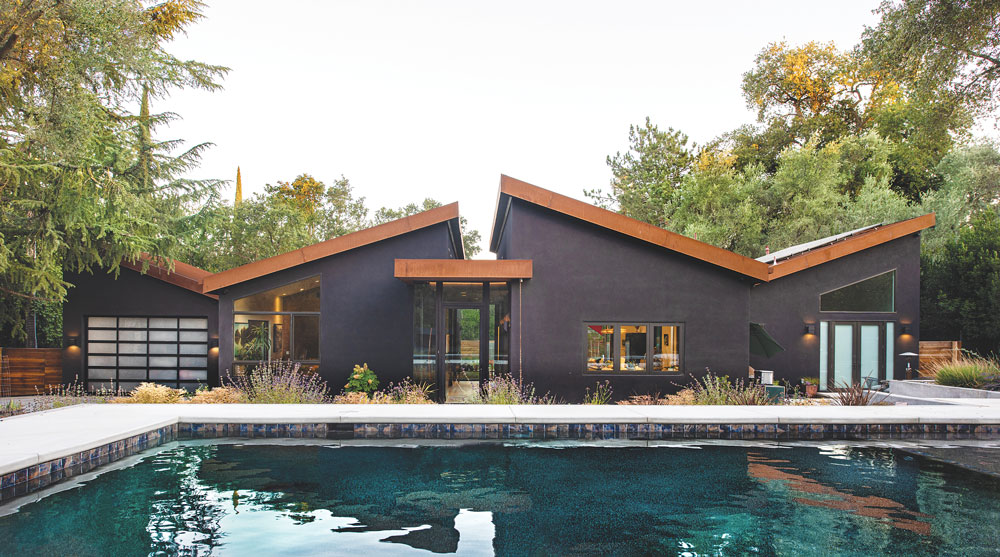
Helen and her husband Frank purchased the property in rural Carmichael in 2013 to be closer to their two sons and their families. “The house was in shambles, but it was the perfect location,” Frank says. “We bought the house thinking we would remodel it.” It turned out to be a complete tear down.
From demolishing the old home, built in 1950, to securing the permits to moving in, the project took two and half years. “Everything is new,” says Frank, who acted as contractor and retired from the family’s equipment-supply business three years ago.
Working with architect Raymond Burriss of RBDS Inc. in Rocklin, and Nar Bustamante and Ashlee Richardson with Nar Design Group in East Sacramento, the Wheelers created a modern, vibrant living space with bright, light-filled rooms. The end result is a 2,800-square-foot abode with three bedrooms, three bathrooms and a powder room on a half-acre lot, just steps away from Ancil Hoffman Park.
Construction so close to nature brought its own set of issues, such as when a fawn fell into an open trench in the backyard. “The trenches were for gas lines, so they were really deep,” Frank says.
“The mama deer was frantic,” Helen says. Knowing they shouldn’t touch the baby, the Wheelers called animal control. “The guy came and pulled the deer out, and then walked him around to the back corner,” Frank adds. “When the mama saw the baby, she perked up. Mama jumped and baby jumped and off they went.”
Aside from a tranquil landscape that still welcomes wildlife, must-haves for the new home were clean lines, simple finishes and ultra-high ceilings to showcase the couple’s art collection. “That was the whole premise for the house,” Frank says. “We’ve always loved art, so there’s a lot of big walls and a lot of space for art.”
The floors are wide-plank European French Oak. The exterior paint is “Caviar” black by Sherman Williams. “That was really scary,” Helen notes. But Bustamante convinced the homeowners to give it a try. “He said, ‘Look at the bark on the trees, look how the house will blend in.’”
“At night, when we turn everything off, you can’t even see the house,” Frank adds. “It’s just black. It disappears.”
Another unconventional exterior touch is the sleek roof and fascia of Corten steel, designed to rust after several years of exposure to the elements. “The steel weathers beautifully,” Frank says.
On the interior, a striking glass-enclosed entryway leads into a 10-foot-high corridor, also painted in “Caviar” black to provide a visual distinction between the living room to the left and expansive dining room/kitchen to the right. Both rooms feature dramatic walls and sloped ceilings that reach from 11 feet to 17 feet.
Island and kitchen cabinets by Poggenpohl are polar-white lacquer with a matt finish. Additional white ash cabinets house a 7-foot stainless-steel sink, complete with two faucets, “which seemed so extreme,” Helen says. “But Nar said, ‘Don’t think of it as a sink, think of it as a workstation,’ with cutting boards, strainers, bowls you can insert.” A second 4-foot sink resides in the island.
The countertops are Dekton, a strong ultra-compact surface of glass, porcelain and quartz, by Cosentino. Appliances are Miele, including two dishwashers. A wall of Poggenpohl cabinets camouflages the refrigerator and houses a built-in coffee/espresso machine.
The kitchen’s accent walls and range hood, as well as the fireplace wall in the living room, are Venetian plaster by Melvin Starr Plastering based in Orangevale. Venetian plaster, a blend of lime plaster, marble dust and color pigments, is an ancient technique that imitates natural stone surfaces. “It’s troweled on in four or five different layers,” Frank explains. “Mel is an artist.”
Bustamante designed a contemporary bar, complete with a 135-bottle wine fridge, just off the kitchen, in a black motif with wood accents.
The ultramodern master bathroom, with various shades of soothing grey with bronze undertones, is “probably my favorite,” Helen says. “I wanted a spa bathroom.” A freestanding soaking tub with a chrome faucet backs up to a hard-troweled concrete shower enclosure with a corner cutout for additional light and architectural interest. Countertops are Dekton in a suede finish.
The dramatic powder room features a black pedestal vessel sink, rough-edged walnut countertop and amber-colored crystal light pendants. The wall is covered with sheets of oxidized copper hand-painted by Helen and her sister, then gridded with a walnut trim.
Back outside, the Wheelers reinvented the crumbling swimming pool, uniquely situated in the front yard, a location Helen initially hated. But with the elevated lot, the pool is set so high and back, “you can’t even tell there’s a pool” from the street, Frank says.
The couple removed overgrown brush and vegetation, but left a grove of mature olive trees. A new garden shed/pottery studio is where the duo, artists themselves, will create ceramic works of art.
“We did everything we could to have a space we would be happy in for a long time,” Frank says. Helen adds, “Every day I wake up and feel like I’m in a vacation home. I love it.”
To recommend a home or garden for Open House, contact Cathryn Rakich at crakich@surewest.net. Follow us on Facebook, Twitter and Instagram: @insidesacramento.




