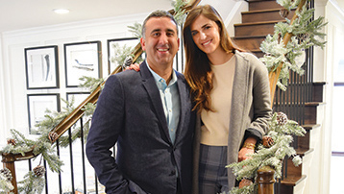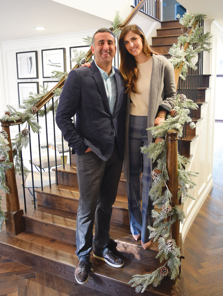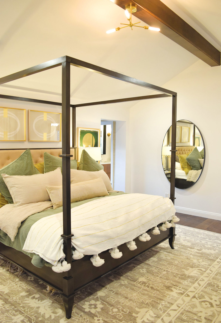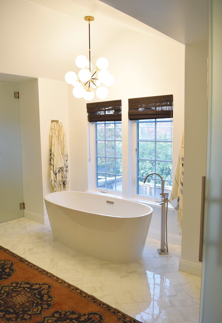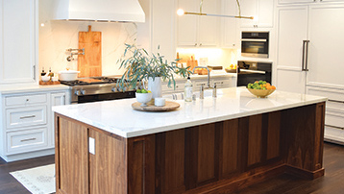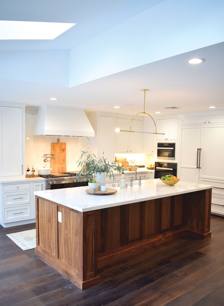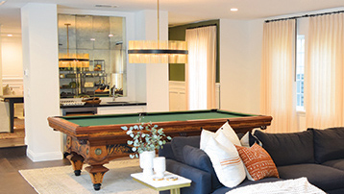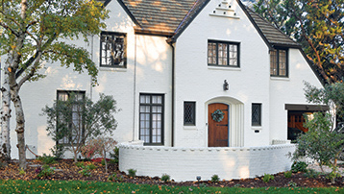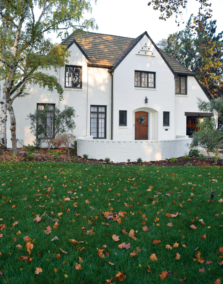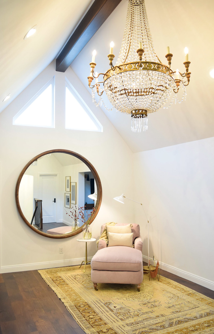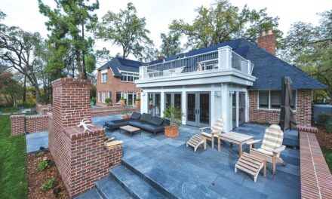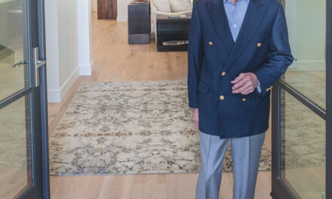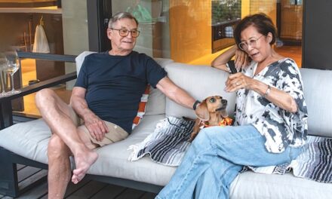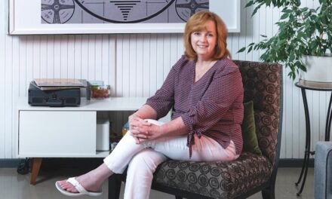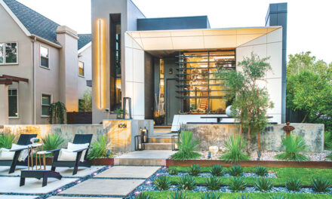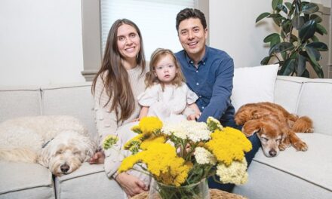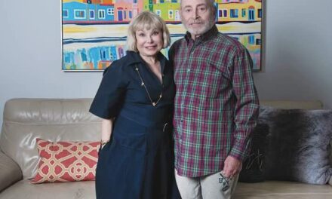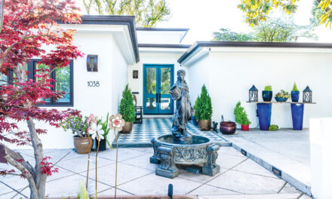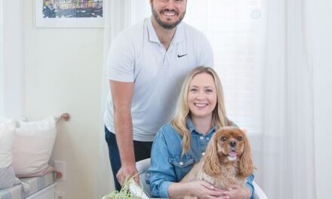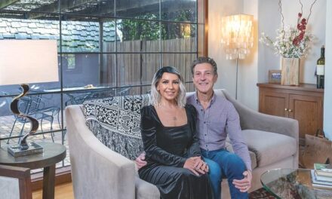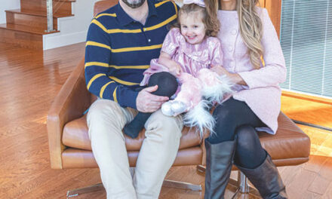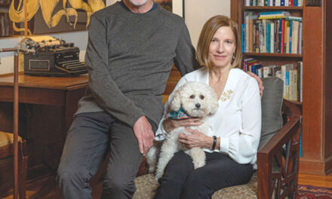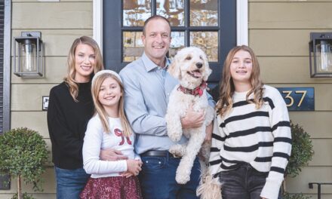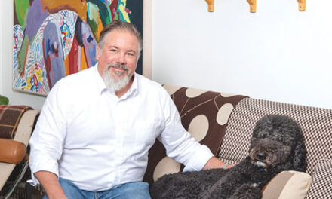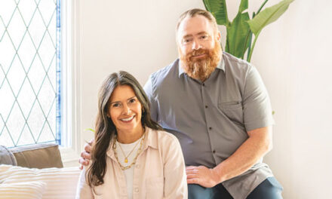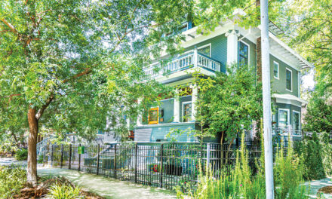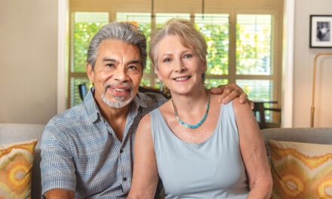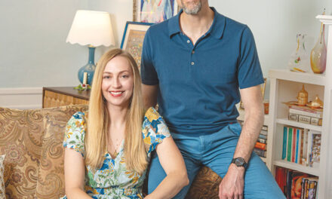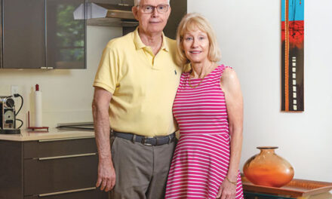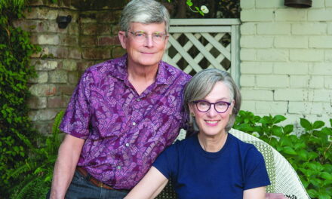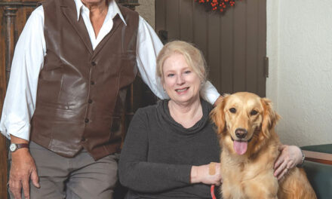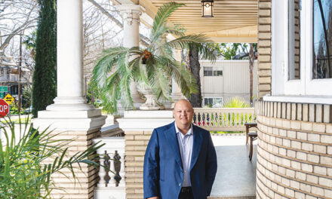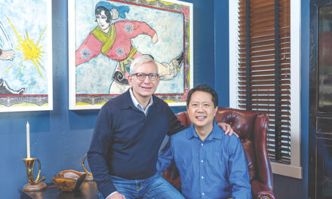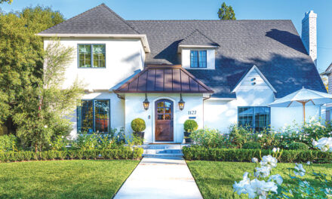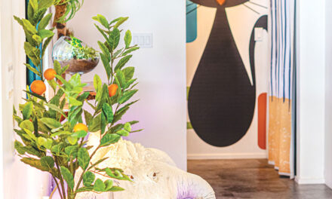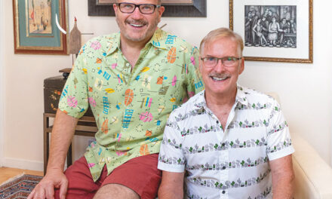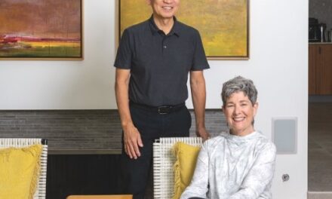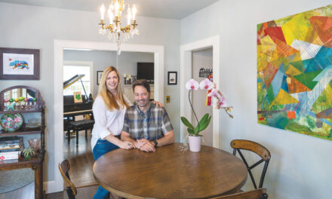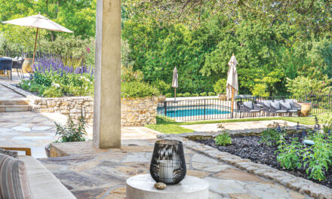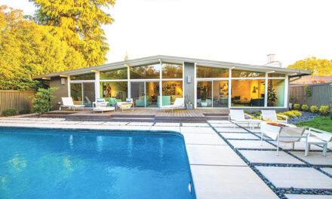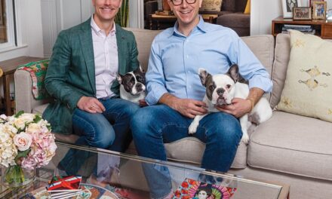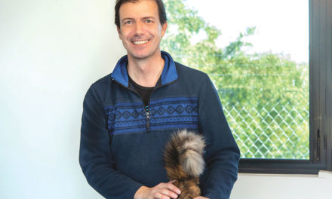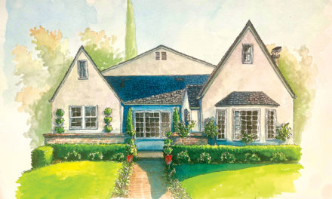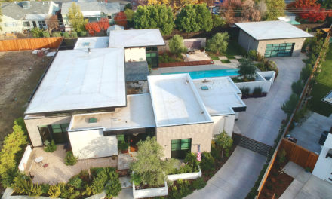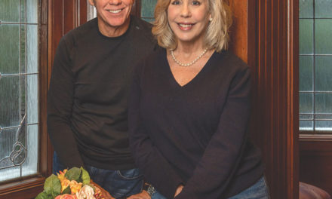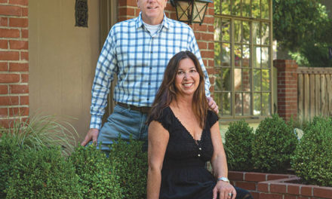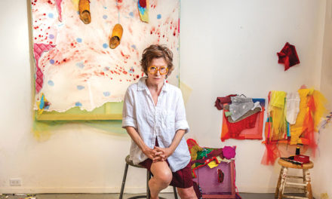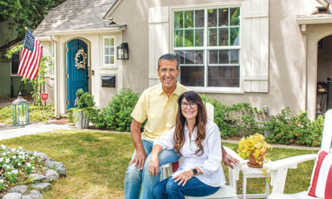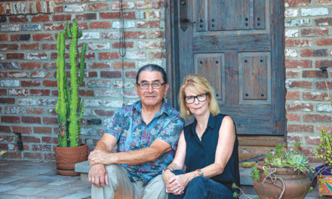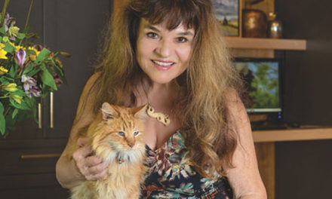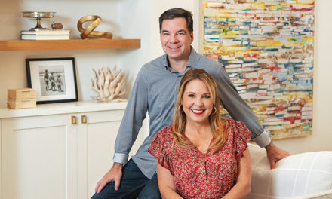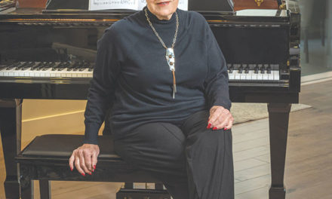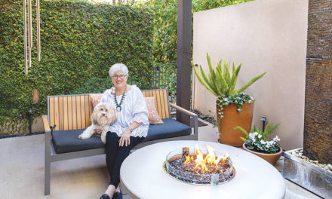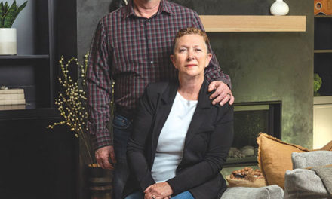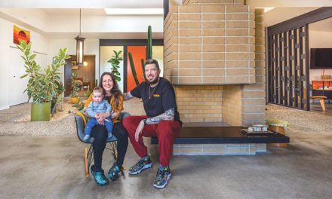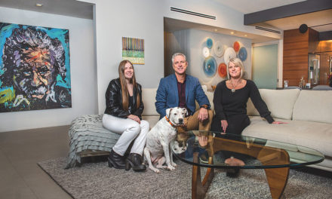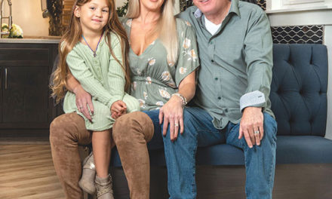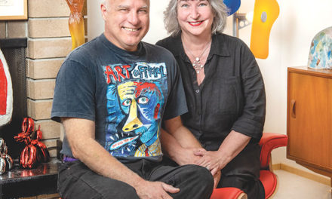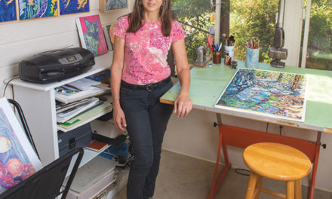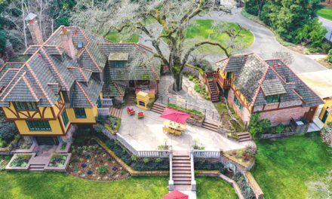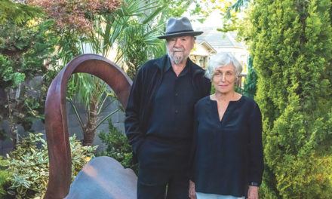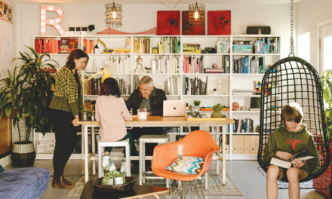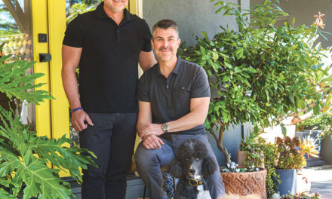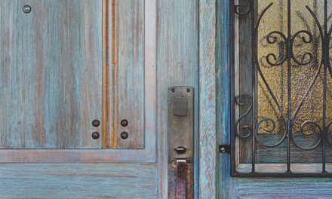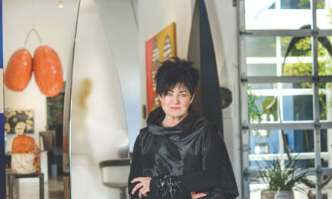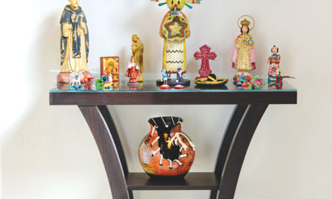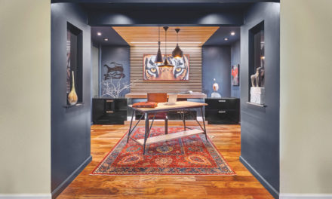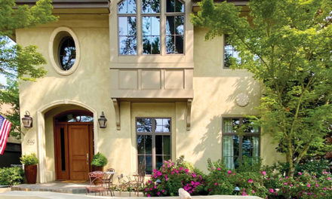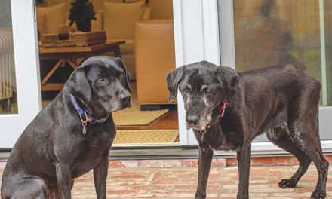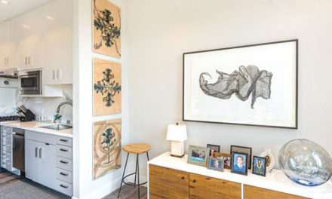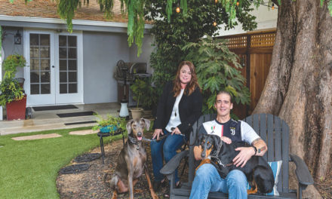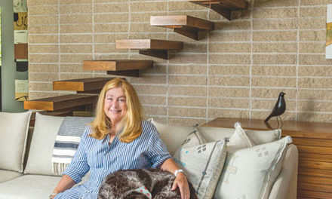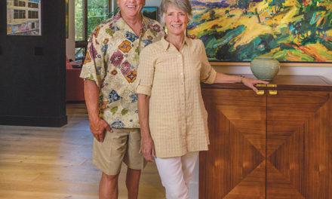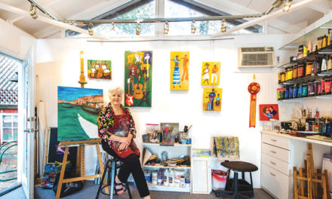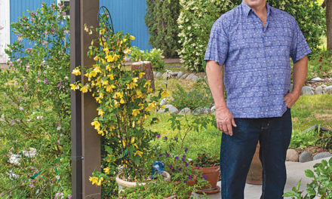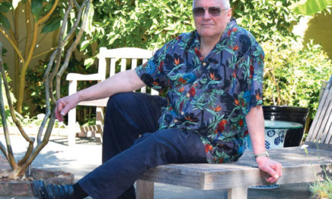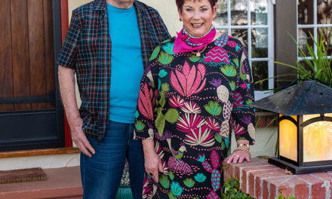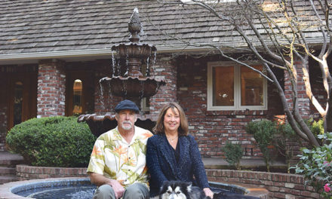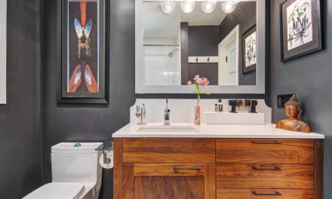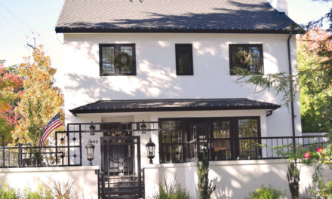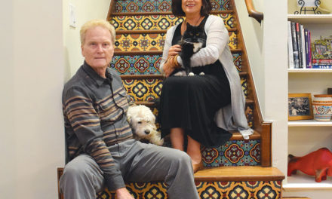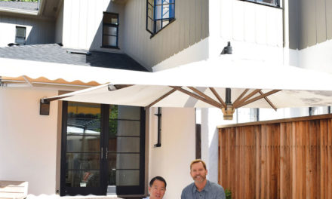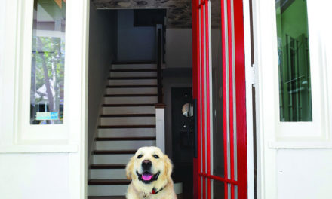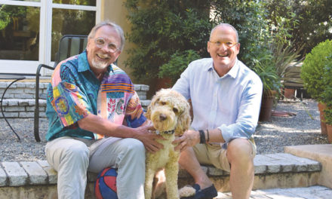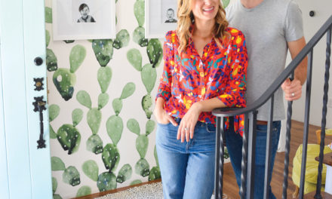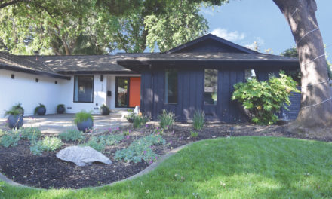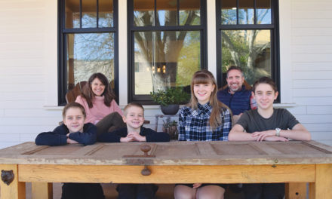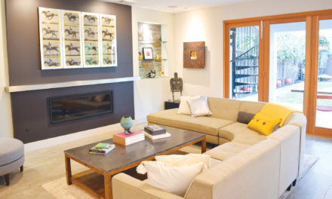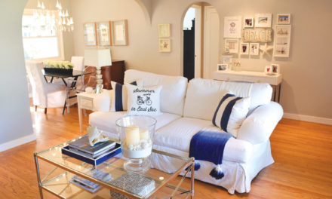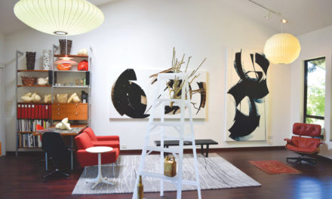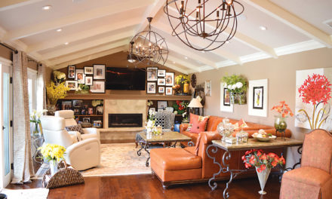Built in 1931 in one of Sacramento’s most celebrated neighborhoods, the brick Tudor exhibited a footprint typical of that bygone era.
The kitchen was small. The rooms were segregated. Storage space was scarce. But homeowner Katherine Bardis, who saw past the bright blue fuzzy carpet from a long-ago update, knew she could turn the two-story structure into a show-stopping place to call home.
“The craftwork in the home was phenomenal,” Bardis says. “You could tell the bones had a lot of room for greatness. The house gave us a really good foundation to be creative.”
She knows what she’s talking about. As co-founder of Bardis Homes, a company launched in 2012, Bardis is experienced in home construction, land development and interior design. She was born to the business. Her father Chris Bardis built thousands of homes in Sacramento and around the West.
Katherine Bardis, with husband and Sacramento developer Bay Miri, purchased the 3,439-square-foot, five-bedroom home in 2017. One month later, they initiated the demolition on their wedding day. Renovations took a full year and included expanding the footprint to 5,000 square feet and adding a full bathroom for a total of four and a half baths.
Standing stately on a wide, tree-shaded street in the Fab 40s, the house will be one of five featured on this year’s Sacred Heart Holiday Home Tour, Nov. 30–Dec. 2, to benefit Sacred Heart Parish School.
Renovation began with demolishing the back of the house, including the kitchen and family room. The front living room and fireplace, and most of the original windows, were maintained. “We tried to integrate some of the old feel, especially at the beginning of the house with the trim work and molding,” Bardis says.
The floors, which were replaced with engineered hardwood, have a herringbone pattern at the front of the home “to make it feel vintage and appropriate for the house. As you move onto the new sections, it gets more modern,” explains Bardis. “All the ceilings were really low, so we looked at where we could raise them.”
The couple kept the original front door, which opens up to a remastered staircase that leads to a second-floor landing with a vaulted ceiling featuring an antique crystal chandelier that hung in the home where Bardis grew up. “The staircase was very narrow and dark. It was not this grand entrance that the house deserved.”
The exterior of the Tudor was red brick. “But it felt old and tired,” says Bardis, “so we painted it all white to give it some life and excitement.” The couple recycled the brick that was removed during the demo and reused it, either in the addition or landscaping.
The kitchen more than doubled in size and now features a large island with a walnut base for “a richer feel,” Bardis says. The white perimeter cabinets are set off by a marble-patterned quartz backsplash and countertops. A wall of glass sliding doors opens to the backyard.
“Our goal was to have an open house where people can move around and feel comfortable, but also feel very intimate,” she says. To conceal the awkward entrance to the basement, Bardis integrated the door into the kitchen area so it blends in like another cabinet.
Handmade tiles in the bathrooms and laundry room are hand painted and custom glazed. Upstairs, a bathroom with marble tile doubles as a steam-wet room with a rain-head shower and tub, all in one open area. “My husband will say it’s his favorite room in the house.”
What is Bardis’ favorite feature? Her very own, bedroom-size, walk-in closet connected to the laundry room. “You can tell a woman built the house,” she laughs. “And we don’t share.”
The couple added a small nook at the entrance of the master bedroom with a coffee station, filtered water and wine fridge. “If we are really tired we don’t have to go downstairs,” she says. Separate toilets, each surrounded by frosted glass, and sinks on each side of room are “very important.”
The couple refinished the backyard pool and added a hot tub. New brick and concrete flatwork, a floating wood deck with a trellis, and plenty of plants and vines create an “intimate, secret garden.” Bardis kept the old baby-blue garage doors with stained glass to embellish a backyard wall.
While Bardis served as contractor, the couple used architect John Packowski and designer Leila Jaworski. “She’s classy but unassuming. That’s what we wanted—a very unassuming, comfortable house that is still sophisticated and classy.”
Bardis and Miry designed the home for the future with two upstairs bedrooms that would be ideal for children and a downstairs bedroom with a separate entrance that could be used as in-law quarters. “It’s built if you want to live here as a couple, as a single person or if you want to have a family,” Bardis says. “We are proud of the whole house.”
The self-guided Sacred Heart Holiday Home Tour will be held Nov. 30–Dec. 2 featuring five historic homes in East Sacramento’s Fabulous 40s. Tickets are $30 in advance and $35 the day of the event. For information, visit sacredhearthometour.com or email shhometour@gmail.com.
Cathryn Rakich can be reached at crakich@surewest.net.




