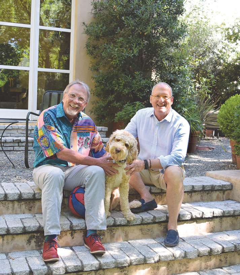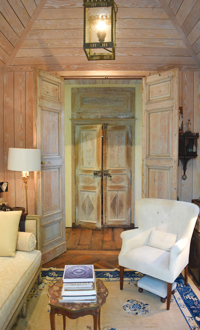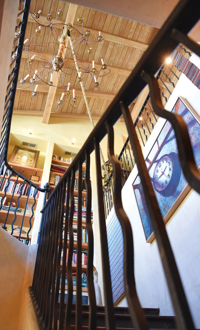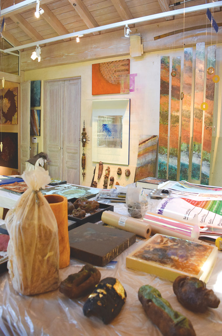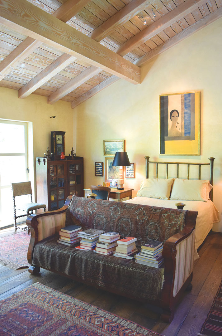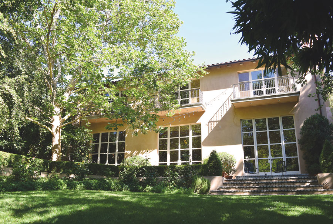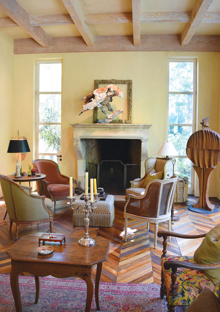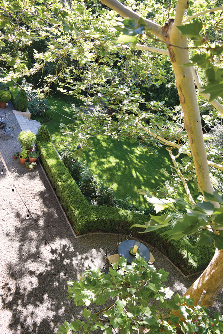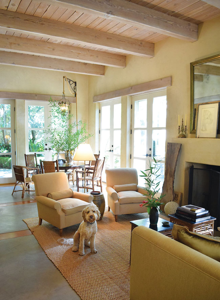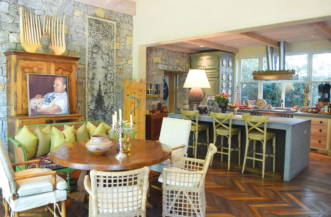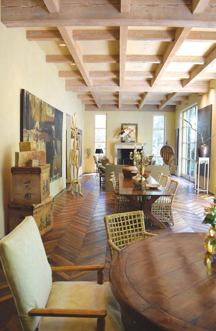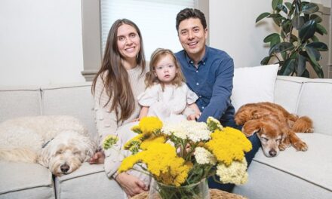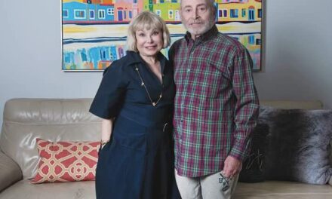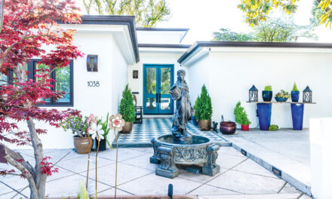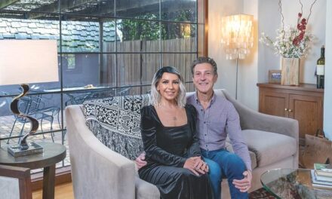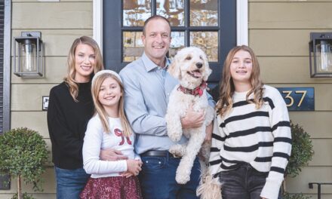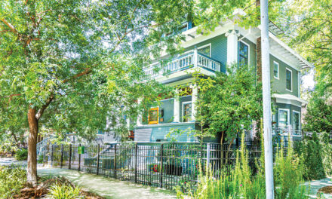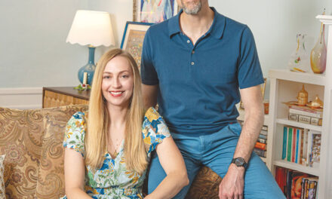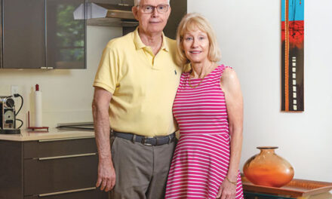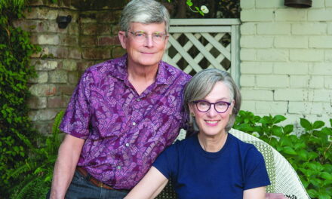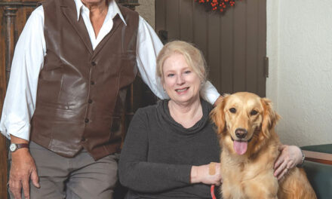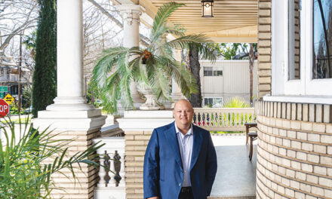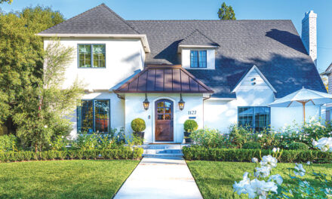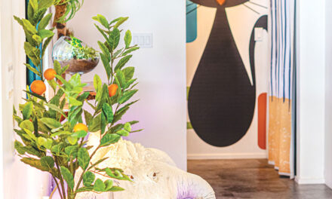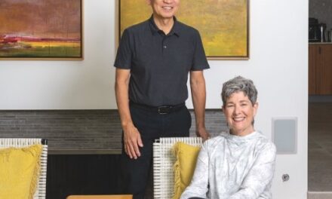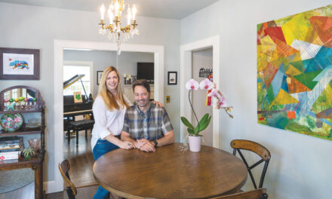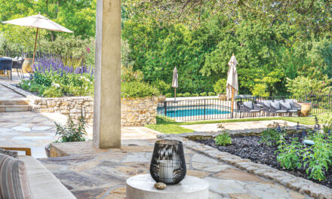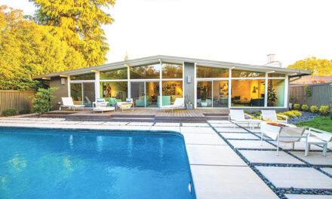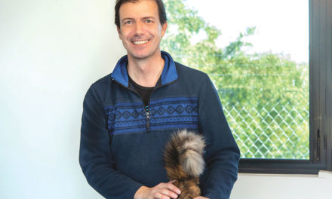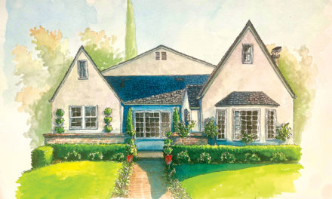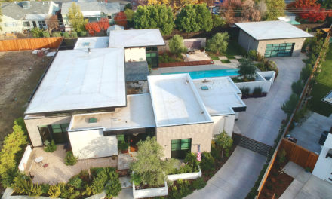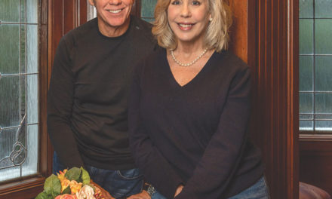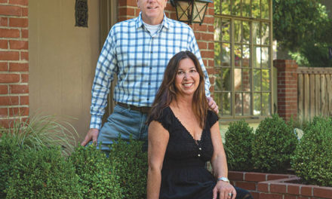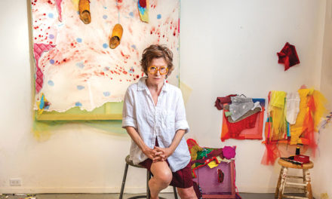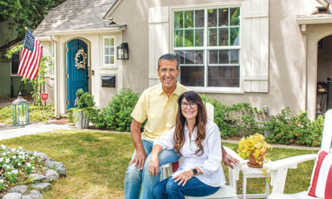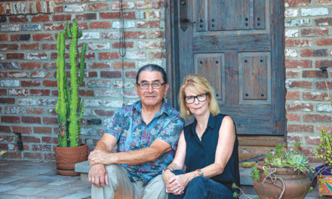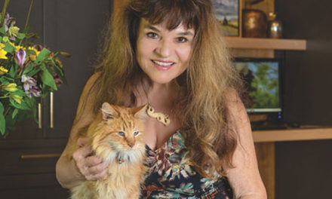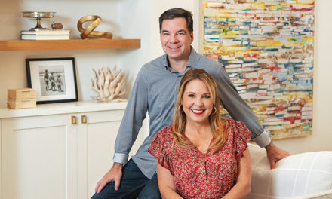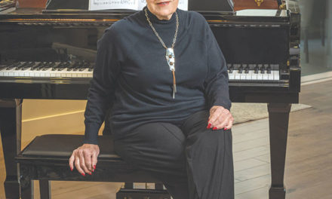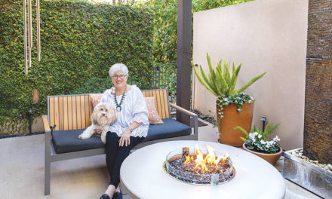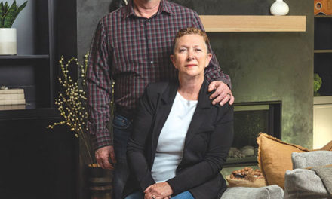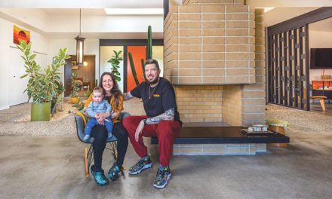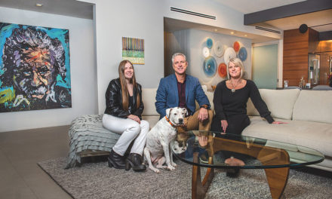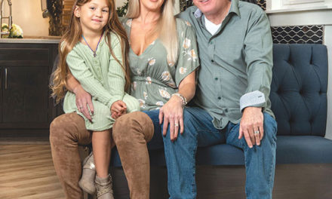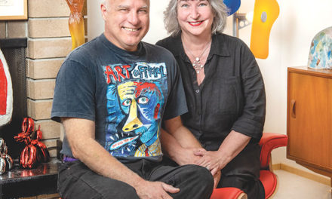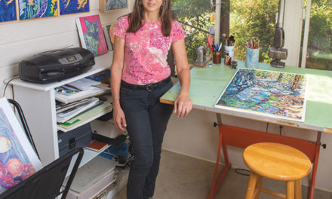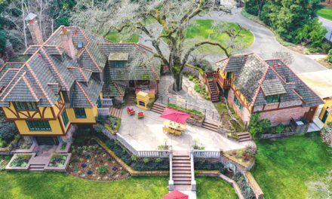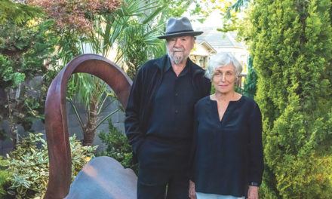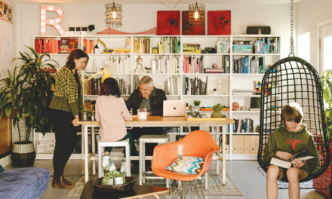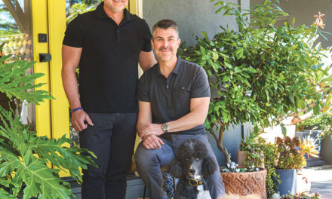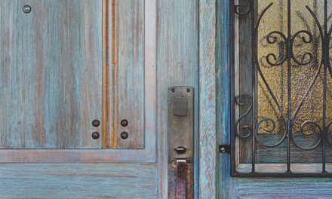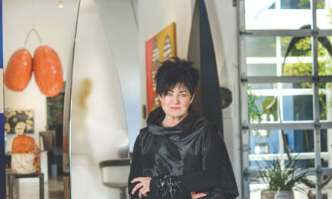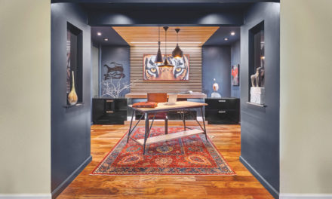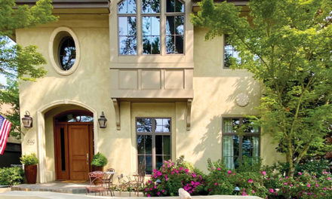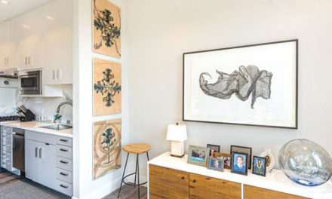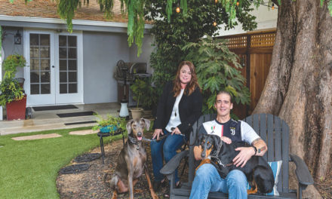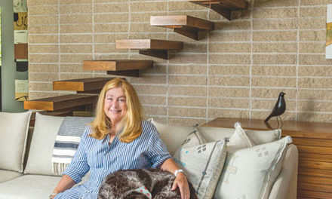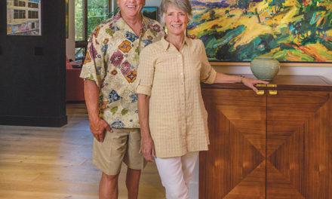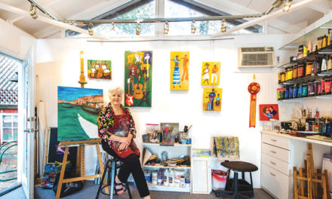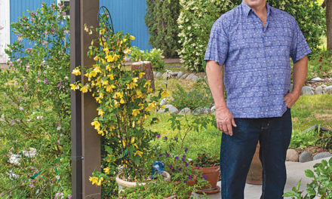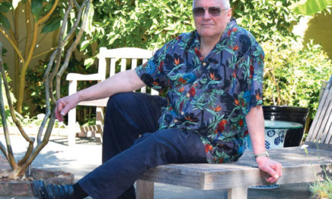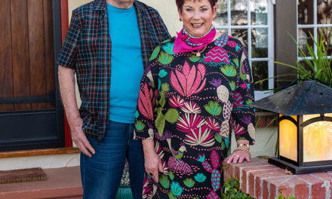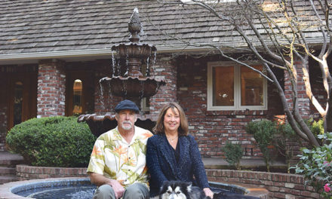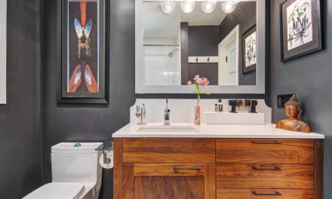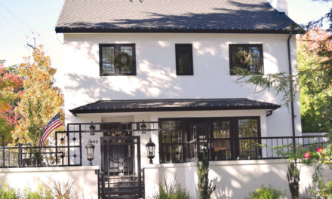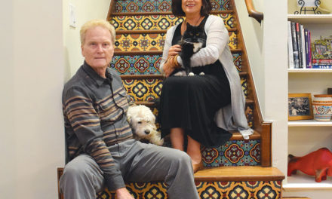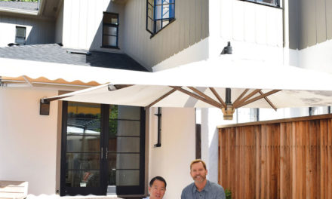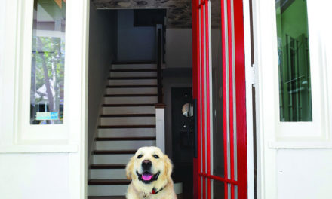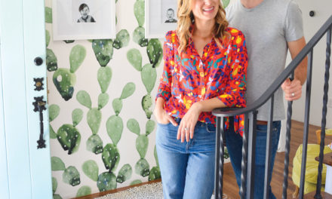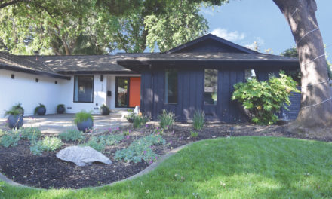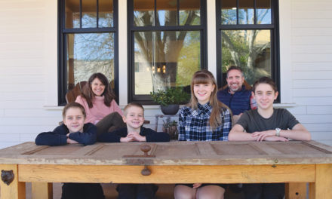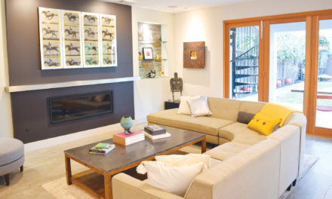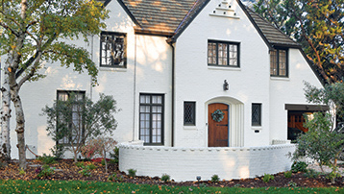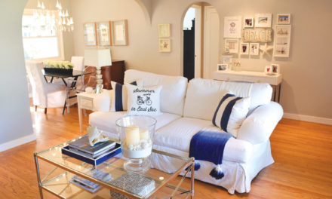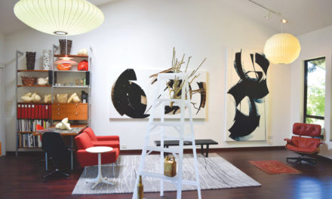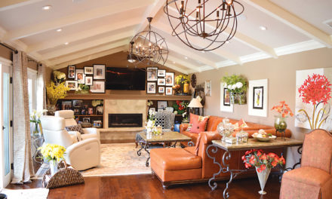Off The Grid
Hidden home is inspired by antique finds and artists’ creativity
By Cathryn Rakich
August 2019
Tucked away near Fair Oaks Boulevard, down a discreet lane of custom homes on lush green lots, is a singular dwelling filled with warmth, originality and old-world charm.
Step inside the extraordinary European-inspired residence of landscape architect David Gibson and artist William Ishmael.
Thirteen-foot ceilings are accented with exposed beams of California Douglas fir. Walls are cream-colored rough plaster. A striking floor of salvaged French oak is stained in seven shades of hardwood. Stacked limestone, typically seen on exteriors, wraps around a dining room wall.
One of the few nods to modernism are the exterior doors—including a sliding-glass front door—which are all glass and steel. “They are exquisite,” Gibson says. The natural light that streams in “is stunning.”
Original artwork adorns the home—from impressive wooden sculptures to enormous abstract paintings. Several well-used art easels, standing near the front entrance, seem like art pieces.
“I’m in an art group and we meet here,” Gibson explains. “I’m getting into drawing again after many years. You do it wherever you are. The art takes over your world.”
When dinner guests are expected, the easels are stowed and a long wooden dining table is moved into place. “This is a space that moves and grows and changes,” he says. “Which gives life to a house.”
Gibson bought the land in 1987. “It was an empty lot with an old abandoned swimming pool. Just some bamboo and oak trees,” he notes. Then single, he built a 1,000-square-foot home, where he expected to live for a good many years. “But a month after I moved in, I met William.
“And there was no way the two of us, one large dog and a miniature schnauzer could all live there.”
But Gibson had a plan—a long-range site plan that included a larger main house and time-to-grow landscaping. The couple lived in Midtown until the new home was complete, then moved to the new 3,000-square-foot, three-bedroom, four-bath abode in 2009. The original smaller home now serves as a guest quarters and art studio.
With 20-plus years to collect antiques and recycled items, such as interior doors salvaged from France and a fireplace mantel made of French limestone, Gibson and Ishmael have a well-fashioned home. “We both love to buy salvage,” Gibson says. “You buy it—and sooner or later you get rid of it or you find a spot for it.”
For example, Gibson mounted cut-granite curbstones, which he salvaged from demolition sites throughout Sacramento, above several interior doors. “As a landscape architect, I was always using a lot of stone.”
Local cabinetmaker and general contractor Dave Puente created two floor-to-ceiling kitchen cabinets using a set of French oak window shutters Gibson brought back from the south of France. “These are very special because they speak to the craftsmen in town,” Gibson says.
The kitchen island is California black granite with a coarse finish. “If you start with rough surfaces that are muddled, they get better with time,” Gibson points out. The countertops are French limestone. Venting above the six-burner gas stove remains exposed, imparting a rustic industrial look that lends itself to playful decor. “It’s fun,” he says.
Three of the bathrooms have charcoal black limestone floors. “The pattern and markings hide a multitude of sins,” Gibson says with a laugh. Rusty metal window shutters in the guest bath were scooped up at a 57th Street antique shop.
The stair railing was hand forged by master blacksmith John McLellan in Loomis. A striking antique chandelier, purportedly from The Cannery in San Francisco and designed by Phoenix Day lighting company, hangs from the second-story ceiling.
Two mirror-image master bedrooms and baths—with 18-foot peaked ceilings—face each other with a sitting room in between. Balconies off of each bedroom look out over mature oak trees, gravel terraces, a cobblestone creek, lush lawn and small bamboo forest.
Ishmael’s art studio is strategically placed for privacy at the top of a second staircase. “I designed this so it could become another master suite,” Gibson notes, with a full bathroom and walk-in closet, currently used to store art supplies. With skylights and a balcony, Ishmael says, “For me, it’s perfect as a studio.”
For both Ishmael and Gibson, it’s the perfect home in the perfect secluded place. “You know what’s fun about it?” Gibson says. “It really is hidden in here. Most people who come over say, ‘Oh my god. I had no idea this existed.’ We love that.”
To recommend a home or garden for Open House, contact Cathryn Rakich at crakich@surewest.net. Follow us on Facebook, Twitter and Instagram: @insidesacramento.



