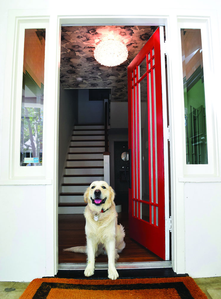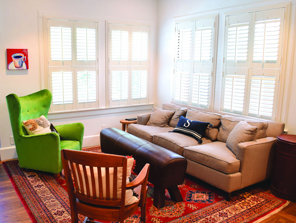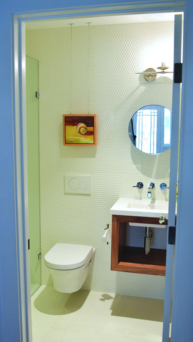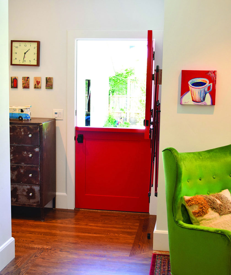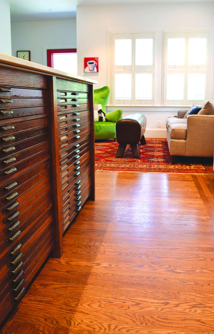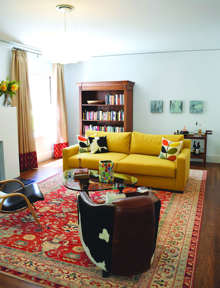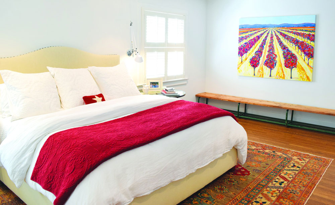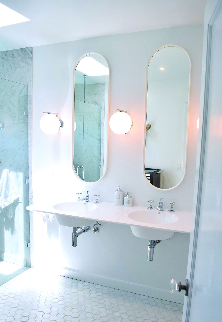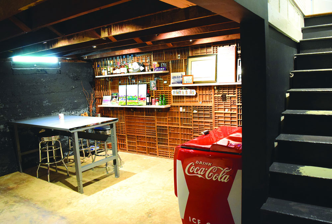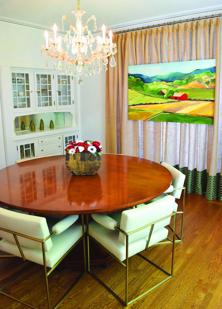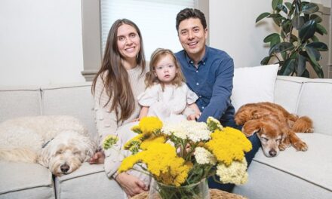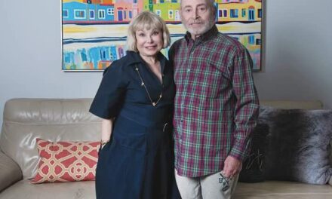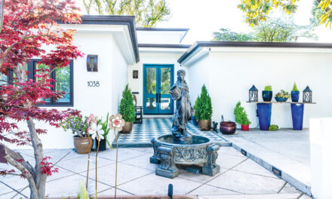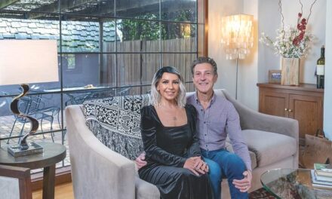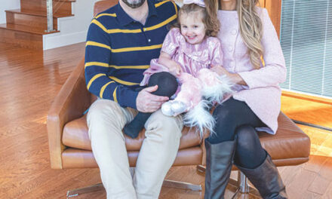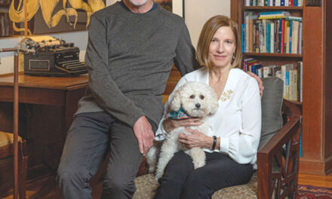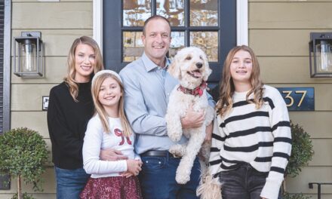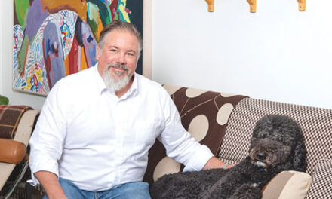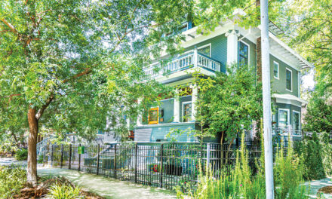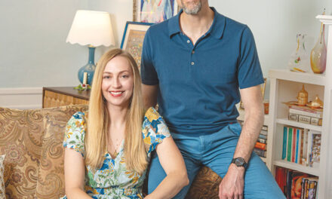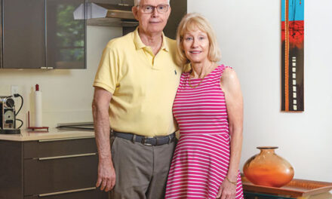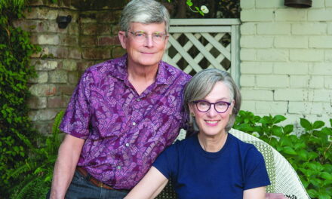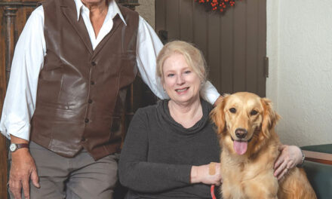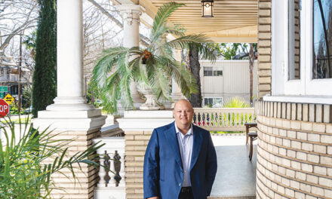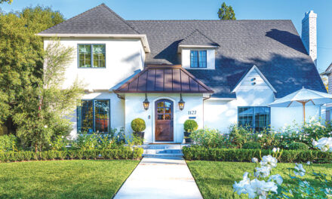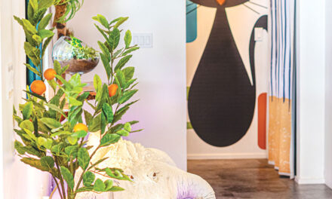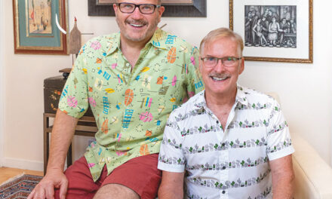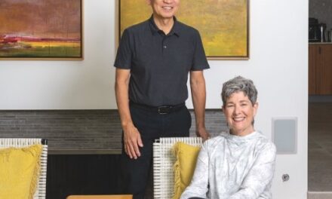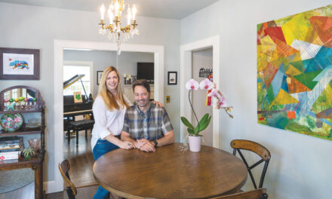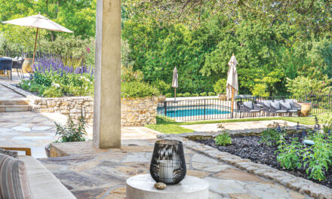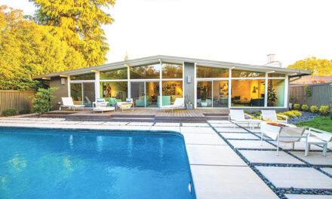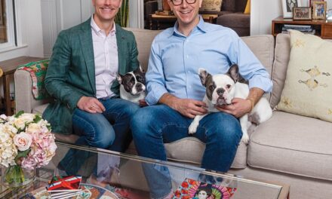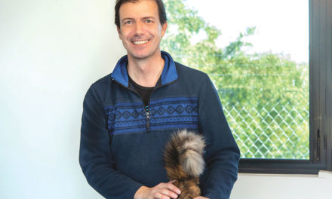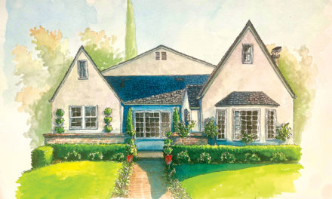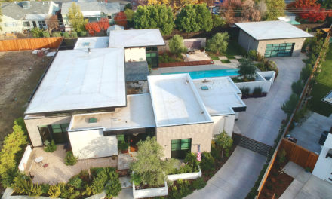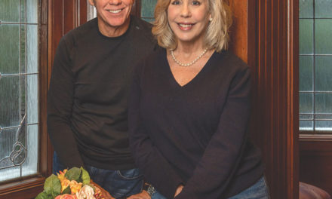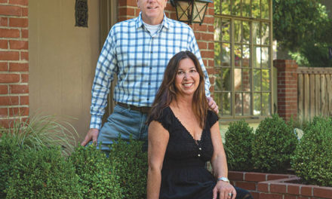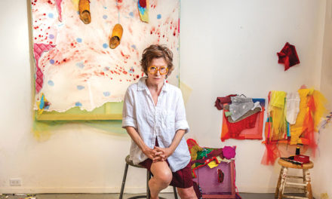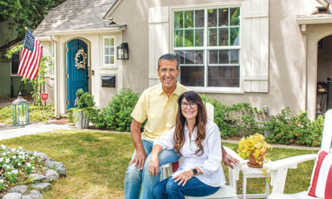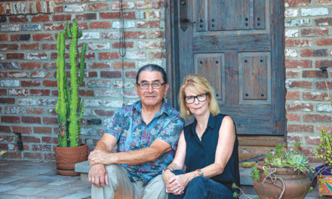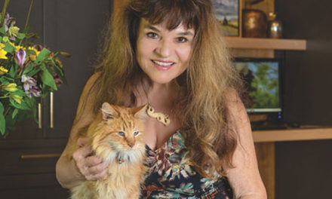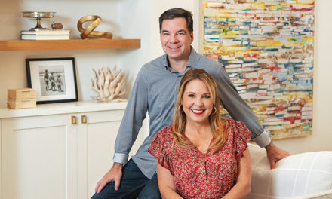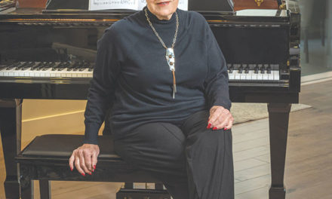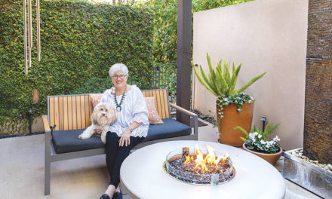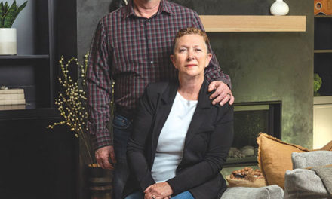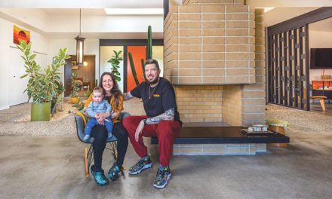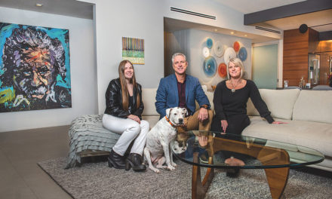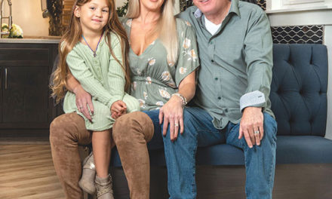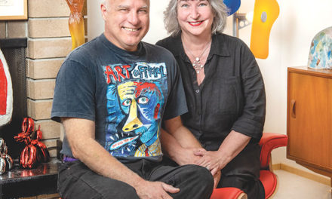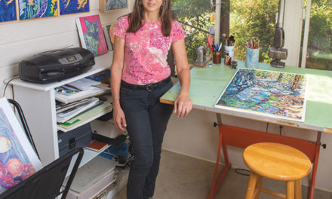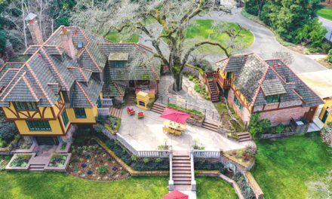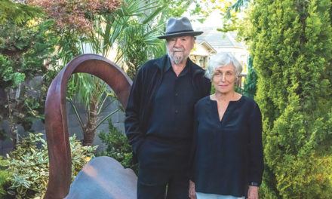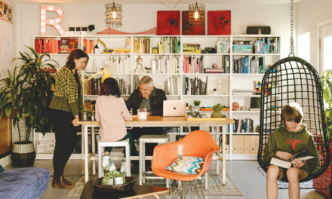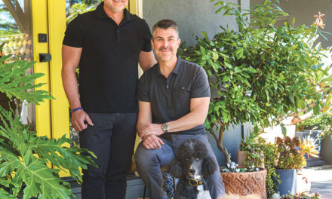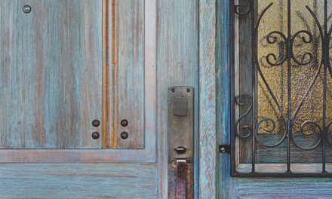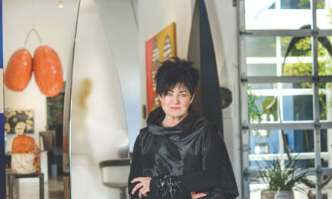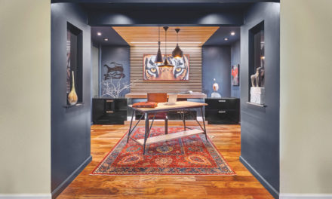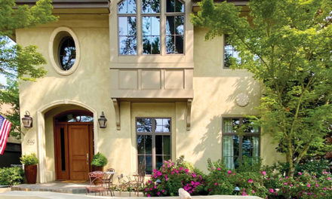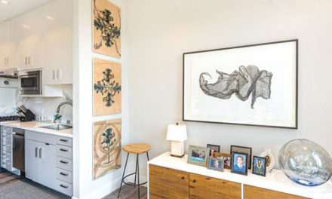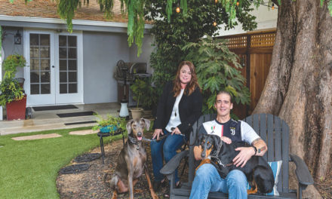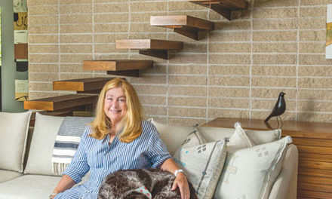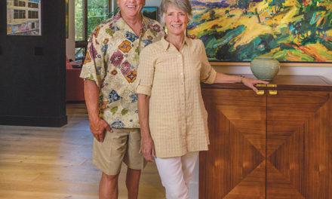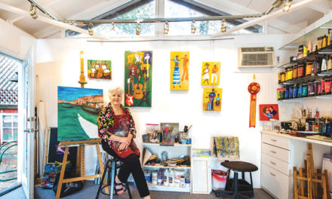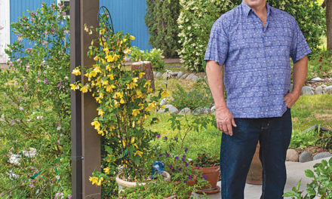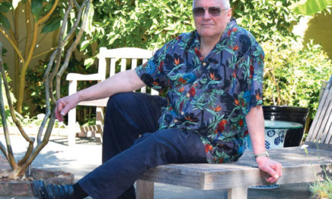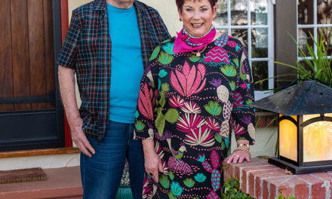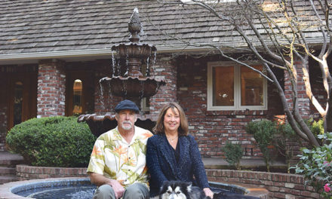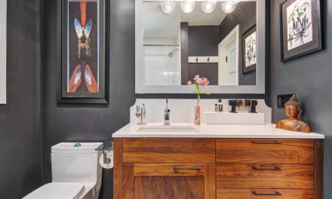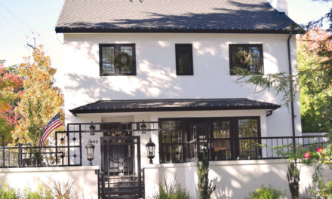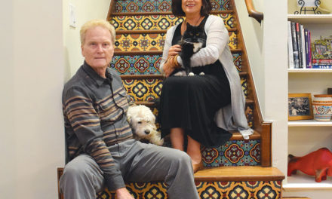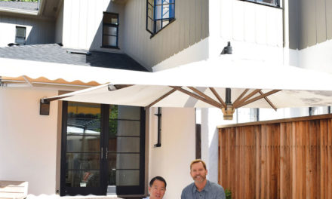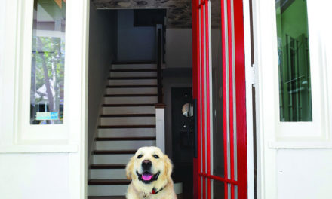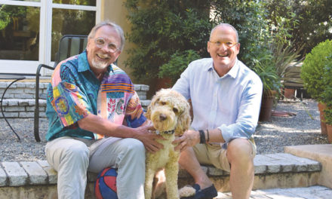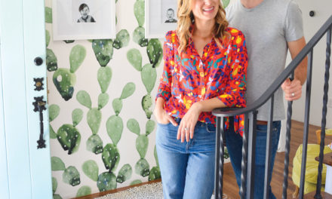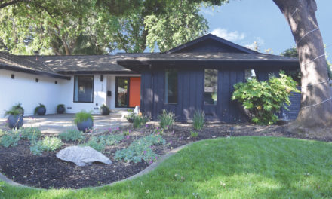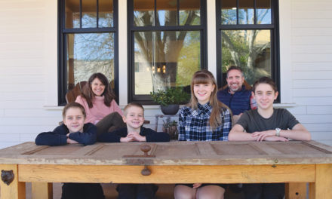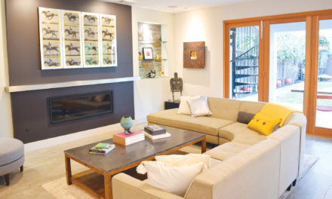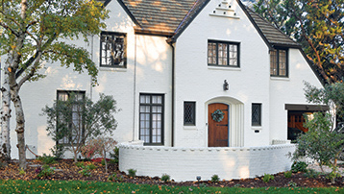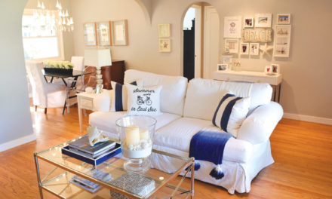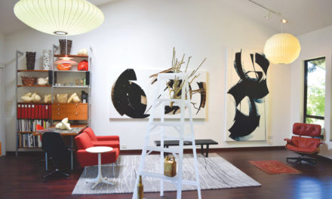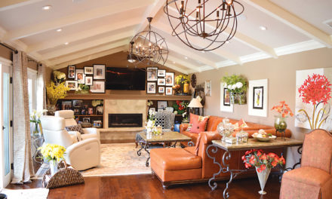What’s Old Is New Again
Couple puts modern spin on traditional East Sac home
By Cathryn Rakich
September 2019
Wallpaper on the ceiling? Why not?
“This is probably my favorite,” says homeowner Tracy Skinner, looking up at the black and white linen-like wallpaper above her head.
Because the first paper she chose was very dark, Skinner considered covering only one wall. But Sacramento interior designer Cheryl Holben dissuaded her. “Cheryl said, ‘That is totally trendy. You can’t do one wall.’”
They found a more modern paper with a floral pop that was “perfect because it’s light and bright,” Skinner adds. “But it was super expensive. So Cheryl said, ‘Let’s do the ceiling.’
“Ninety percent of this house is Cheryl. Cheryl got me out of my box.”
Skinner and her husband Russ purchased the two-story East Sac home in the Fab 40s in 2017, and went to work on a complete remodel. Keeping the same basic footprint with some reconfiguring, the couple added a fourth bedroom and a shower for three full baths.
Working with Holben and Kristy Lingner with River City Builders, the Skinners wanted to keep the classic look of the older home, but give it a modern update. “We loved it because it has a traditional footprint,” Skinner says of the 2,650-square-foot home. “But there is not one surface that has not been touched. We made everything new.”
The fully remodeled kitchen features an inventive island created from an old wooden printer’s cabinet that Skinner found online at an antique store in the east and had shipped to Sacramento. A local woodworker removed the top half, fashioned deeper drawers and repurposed the typeset inserts as wall décor in the renovated basement. “We were specifically looking for something old—something super original and unique,” Skinner explains.
The new white kitchen cabinets are recessed for an “old-style” look. Quartzite countertops resemble marble. “We had marble in the past and I love how it looks,” Skinner says. “But after a while I just didn’t want to worry about it.”
The couple kept the original built-in buffet in the dining room, but relocated the living room buffet to the downstairs bedroom, which is now used as an office. They also saved the original door between the kitchen and dining room, telephone nook in the hallway and staircase banister.
A stunning crystal chandelier was refurbished and moved from the living room to the dining room.
“I love all my lighting,” Skinner says, crediting Holben for helping choose the just-right light fixtures, including an intricate Kartell sphere hanging in the entryway that the family assembled on their dining room table. “All these little pieces came in a box,” Skinner points out, noting that the company is famous for its faux-crystal fixtures made of plastic.
The old double-hung, single-paned windows, which were painted shut, were refurbished. All the interior doors are new except the striking front door featuring beveled glass.
Straying from the old style, the couple used “penny tile” in the downstairs guest bathroom, not just on the floor but up the walls as well. “It is such a small bathroom, I wanted it to have something that looked cool,” Skinner notes. A contemporary floating toilet was required for its clearance in the tiny space. “That’s what this house has—some old and some modern.”
The fireplace was probably refashioned in the 1980s with “an ugly brown tile,” Skinner says. For a facelift, the tile was stripped off and the surface stuccoed and painted.
Upstairs, the Skinners converted a linen closet into a laundry room, and reconfigured the oddly large and awkward master bathroom to create a bigger walk-in closet. Modern lighting, Carrera marble tile and a skylight create an updated master bath.
As an unexpected twist, the Skinners chose a Dutch half door from the house to the backyard to allow in a cool breeze when the top half is open. Small hexagon tiles on the back porch spell out the home’s address.
“The backyard was horrific,” Skinner emphasizes. “They had a koi pond and broken-up cement. And a privet tree hovering over our house that was about ready to fall.” The all-new landscaping includes a gas fireplace and swimming pool.
Were there frustrations or surprises typically encountered with full remodels? “It all went smoothly,” Skinner says, giving kudos to Holben and Lingner. “It was really the three of us that worked together collaboratively on this house and that made it easy. They thought of everything—things I would never have thought of.”
To recommend a home or garden for Open House, contact Cathryn Rakich at crakich@surewest.net. Follow us on Facebook, Twitter and Instagram: @insidesacramento.



