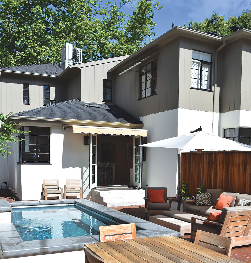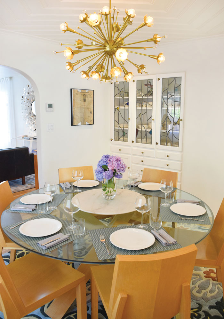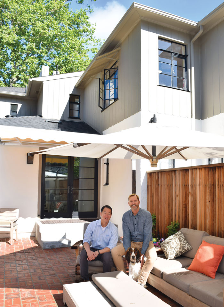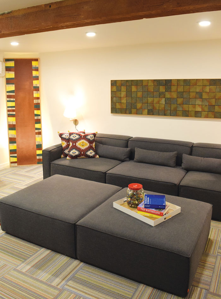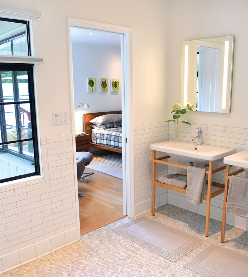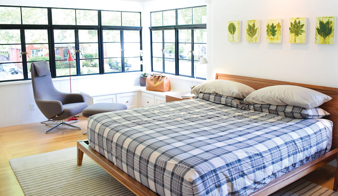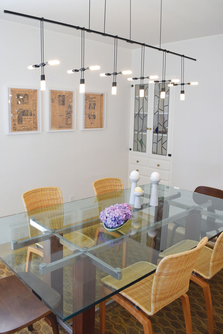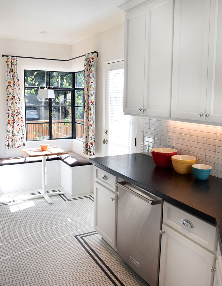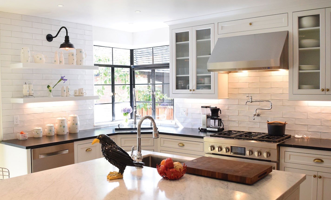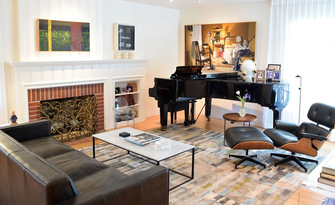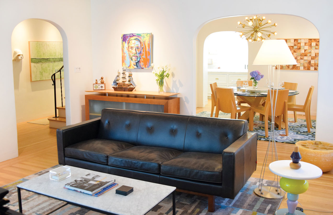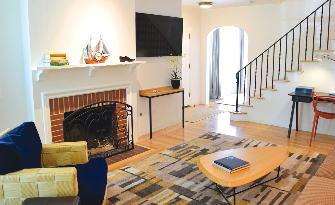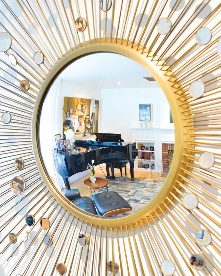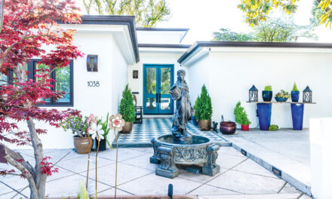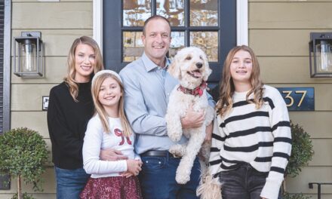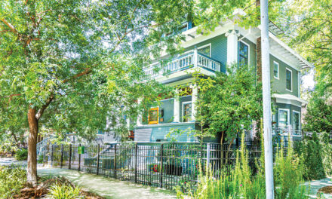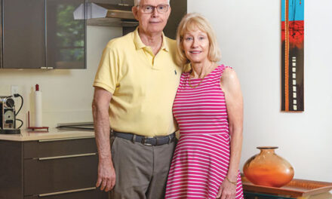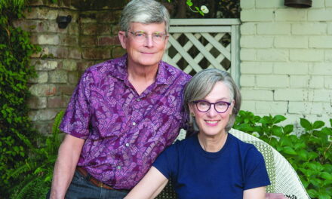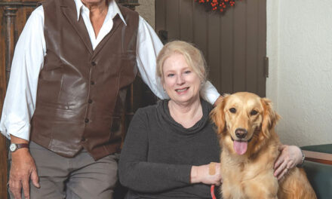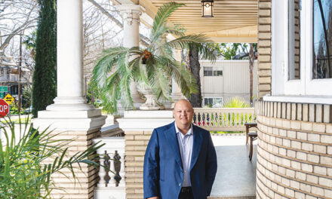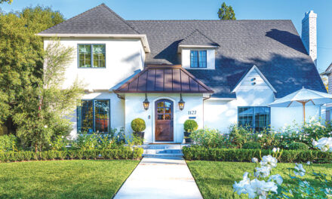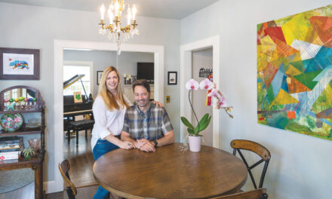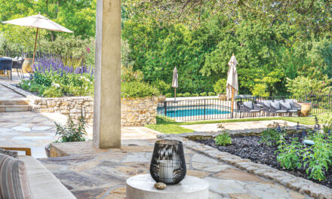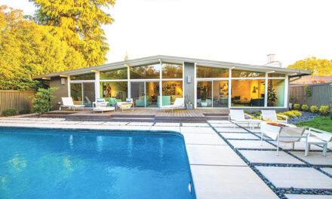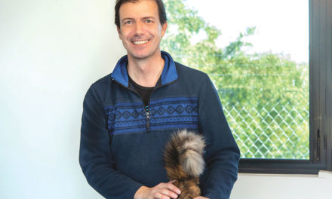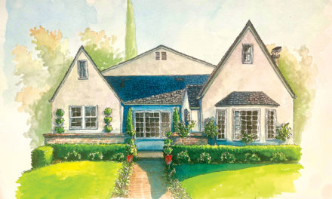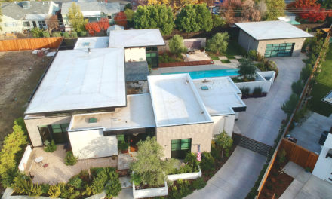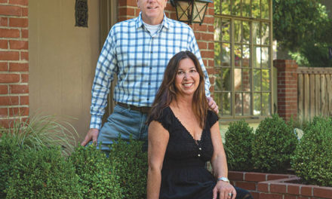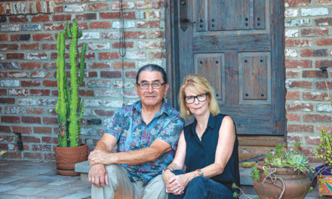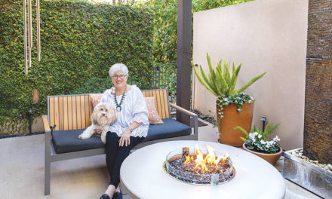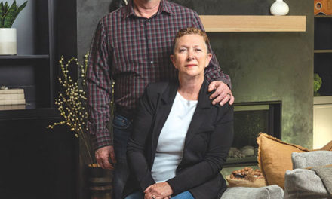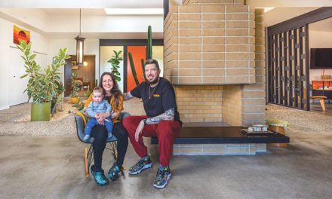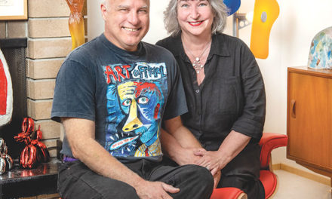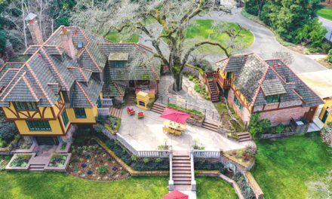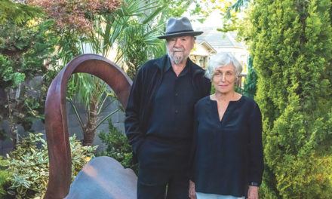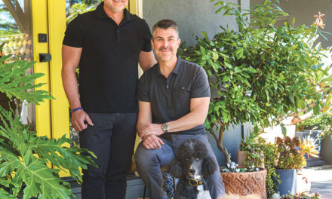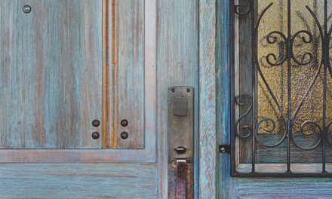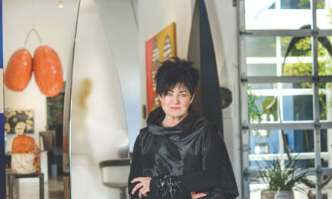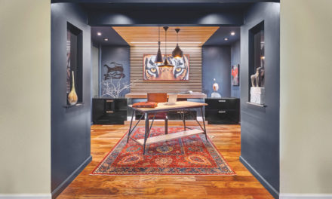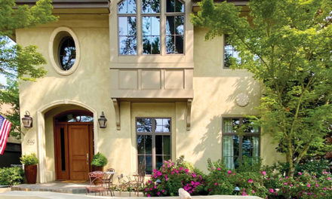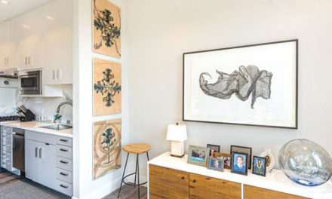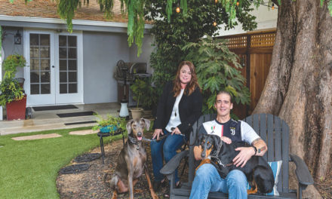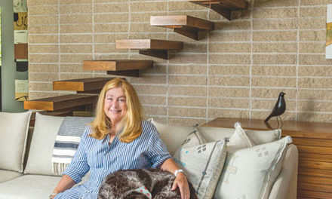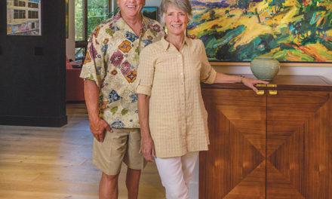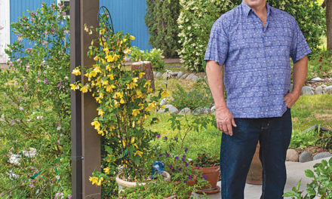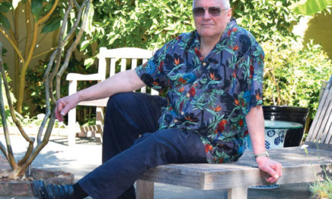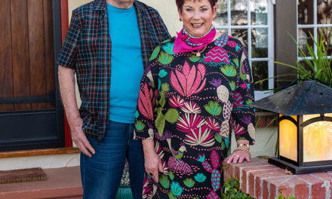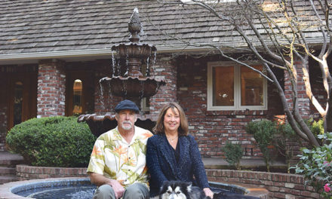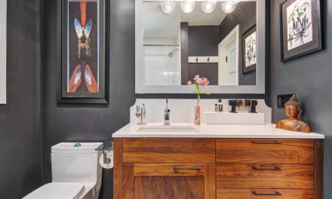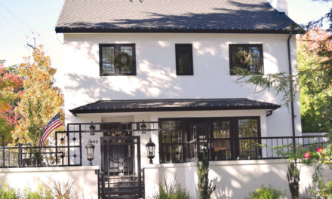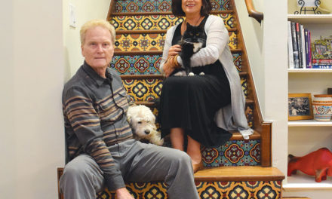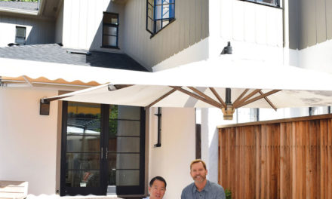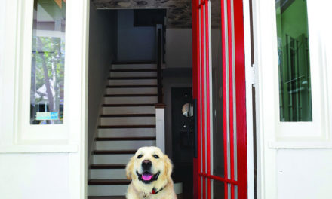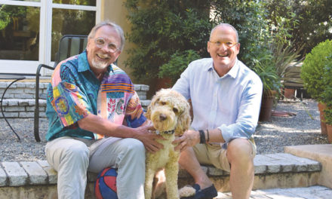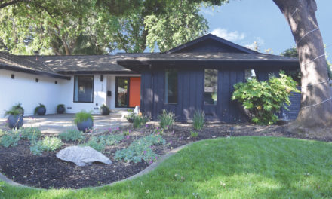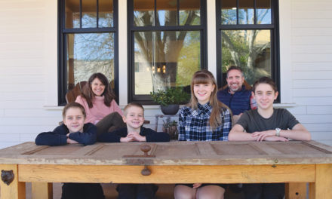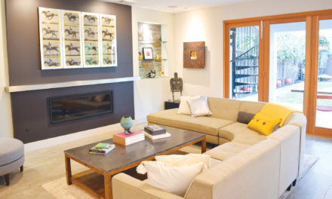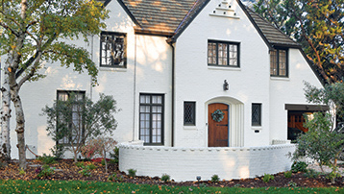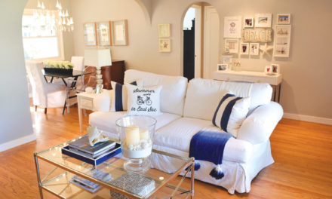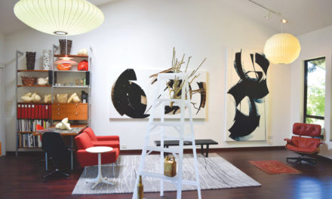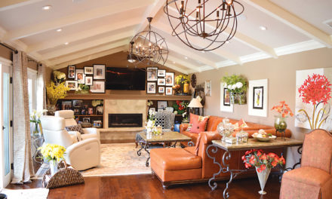If Walls Could Talk
Couple pays tribute to history, uniqueness of Land Park duplex
By Cathryn Rakich
October 2019
When partners Peter Weight and Manny Kwahk broke through the walls of their newly purchased Land Park duplex, they found a bit of history tucked away behind the lath and plaster.
Aged and tattered copies of The Sacramento Union dating to 1936 and 1937 were left in the walls by Depression-era construction workers. But instead of discarding the relics like yesterday’s news, Weight framed the old newspapers to display on those same walls as a tribute to the home’s historical past.
Before the couple sealed the walls, they deposited their own letters and photographs for future homeowners to discover. “Who knows, in 80 years someone else will find them,” Weight says.
Weight and Kwahk purchased the duplex in 2017 and moved in following a complete renovation of both the main house and smaller side unit. “They were in terrible condition,” Weight says. “Things were falling apart.”
But despite all the deferred maintenance, “we liked the bones of the house,” Kwahk adds.
The couple increased the kitchen by 190 square feet in the primary unit, now 1,840 square feet. They turned an upstairs bedroom into a second bathroom, and a downstairs closet and cubby into a half bath—to create a two-bedroom, two-and-half-bath abode. The smaller unit, which will be used as a rental, stayed the same at 1,450 square feet with two bedrooms and one and a half baths.
During the renovation, the couple strived to preserve the home’s historical features. They stripped seven layers of paint off the fireplaces in both units to reveal the original red brick and tongue-and-groove molding. “We had to use a heat gun and tools to pull the paint out of those little grooves,” Weight says. They also saved the striking molding on the dining room ceiling.
Eye-catching in both units are the impressive lower- and upper-level corner windows. The couple scraped, sanded and powder-coated the metal, and replaced the 1/8-inch glass with 1/4-inch. “It was months’ worth of work. But they really make a statement,” Weight says.
“If you look up and down Land Park Drive and streets surrounding this area, there’s a lot of duplexes,” Weight says. “Duplexes were in fashion.”
The large corner windows allow the couple to wake up to a towering sycamore tree outside their upstairs master bedroom. “You feel like you’re in a treehouse,” says Weight, who uses Alexa to electronically open and close the honeycomb shades from the comfort of bed.
Weight and Kwahk rehabbed all the doors, stripping layers of paint off the front door, mail slot and doorknocker. A local craftsman refurbished the broken stained-glass panels in the built-in cabinets. Arches played an important role in the original architecture, so Weight and Kwahk created additional archways throughout the home, including over the bathtubs.
On the genius level, the duo turned a defunct air return under the staircase into what they call the “cats’ bathroom quarters” by creating a small door, arched (of course) for easy access. “We can bring the litter box in and out—now they have their own private place,” Weight says. As a bonus, they installed a vent to eradicate the aromatic aftermath. “Flip the switch and it takes it all outside.”
The couple removed a downstairs quarter bathroom and moved the laundry room upstairs to expand “a very narrow” kitchen. Soapstone countertops are a sophisticated contrast to the marble-topped island, which sports a wine fridge, sink and microwave drawer. A second sink next to the stovetop allows for multiple chefs. “We like to cook, so we each have our own workspace,” Weight points out.
They expanded the shower in the upstairs guest bathroom by reducing the size of a closet, and saved the original bathtub and sink, which were re-glazed. White subway tiles decorate the walls. Marble hexagon tiles enhance the floors.
The backyard was one open area shared by both units. “We wanted our own space so we decided to divide the backyard,” Weight says.
They also wanted a pool, but with such a small footprint they had to get creative. After some research, they opted for a bench-style “spool”—a combo spa/small swimming pool. The new backyard deck is paved with tumbled brick.
Grape-stake fencing, suggested by contractor Scott Schuring with SR Enterprises, was “popular in the 1940s and ’50s,” Weight says. “I wanted something that feels like it would have been the fence when they built the house.”
The masonry on the exterior—an eclectic pattern of bricks, stones, cement and other found objects—was crumbling down. The couple hired a mason who spent weeks repairing the iconic stonework, which included integrating rocks from Weight’s mother’s ranch in New Mexico. “It’s a little piece of my family history.”
The homeowners credit designer Elizabeth Lake, who was integral at planning the layout of the remodel. “She helped us talk through decisions and work through ideas,” Weight says. Sarah Ellis with Ellis Architects was “great as a sounding board.”
To recommend a home or garden for Open House, contact Cathryn Rakich at crakich@surewest.net. Follow us on Facebook, Twitter and Instagram: @insidesacramento.



