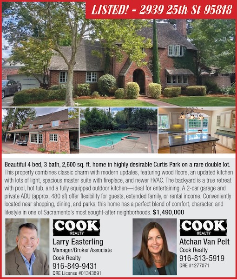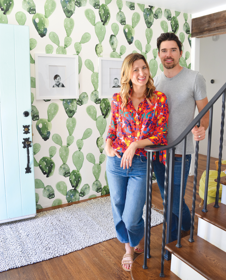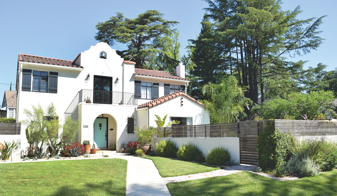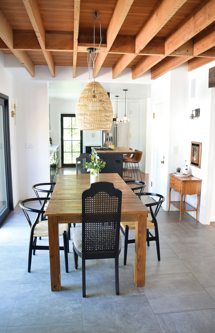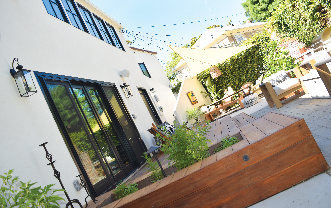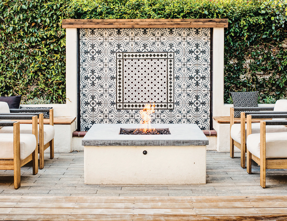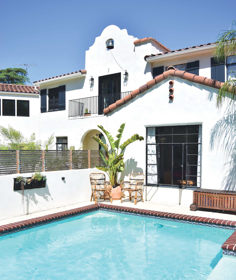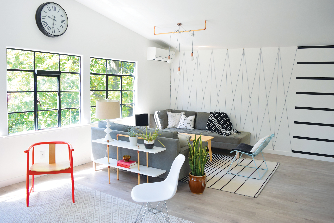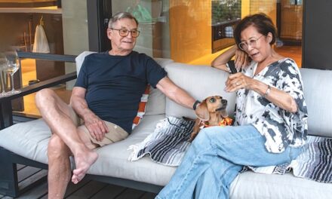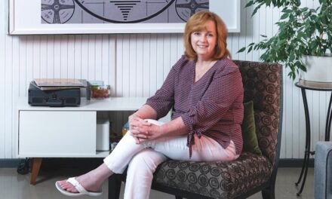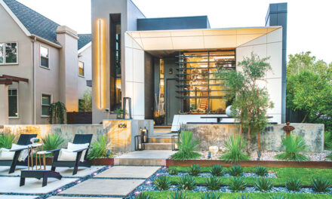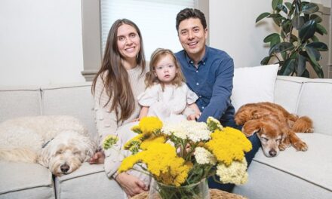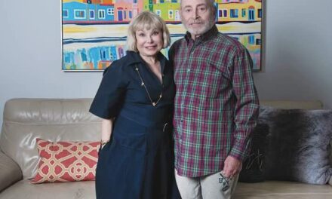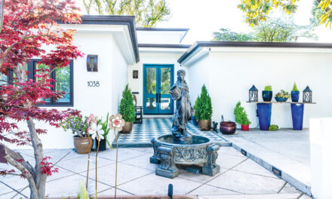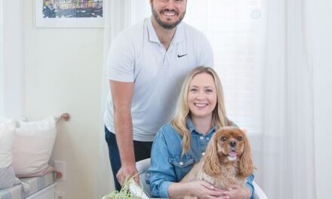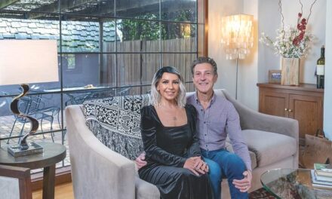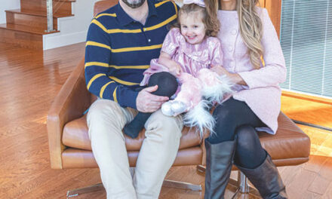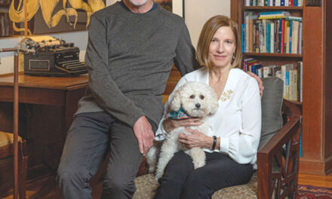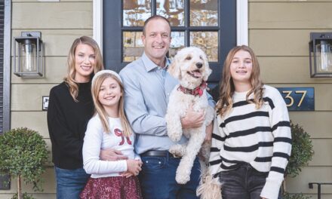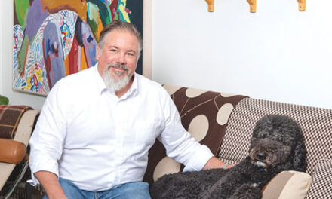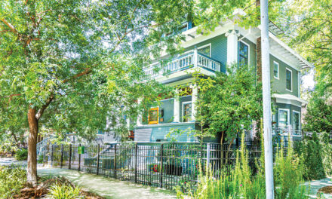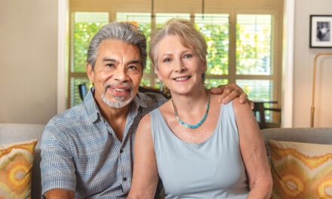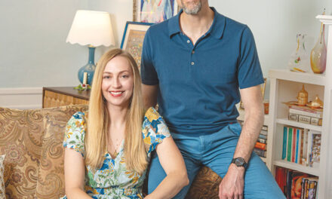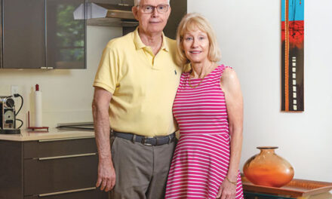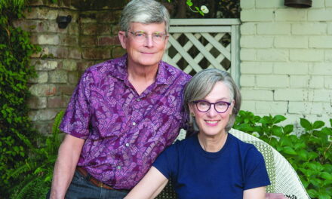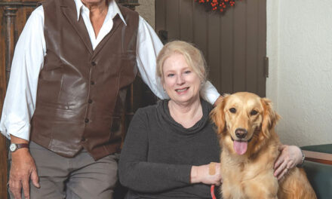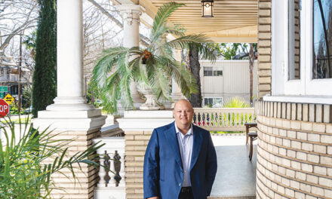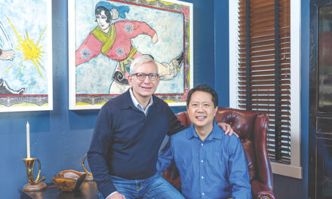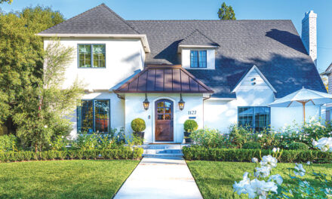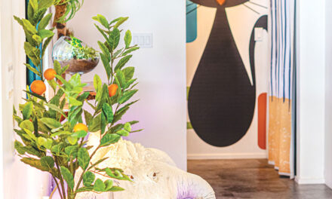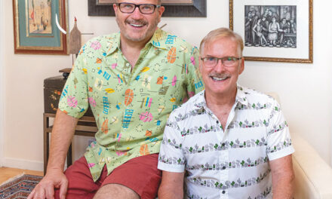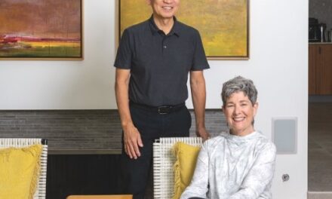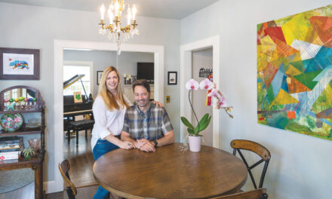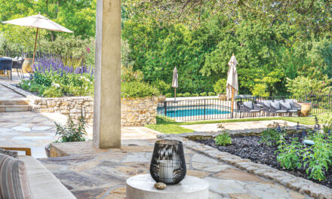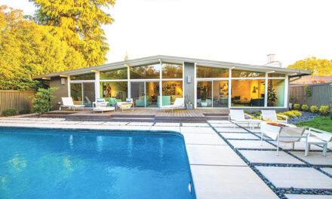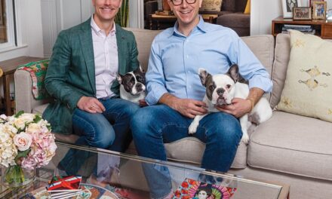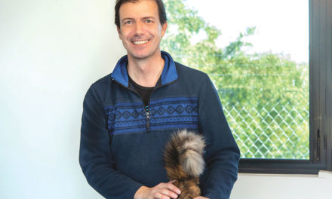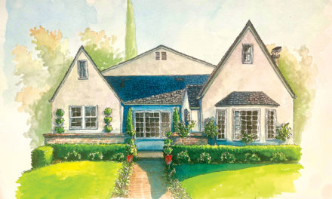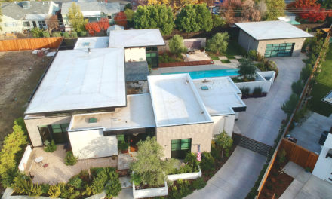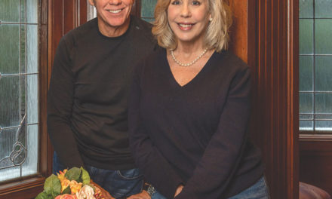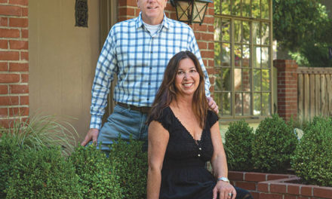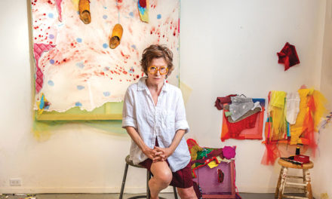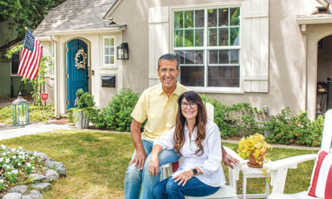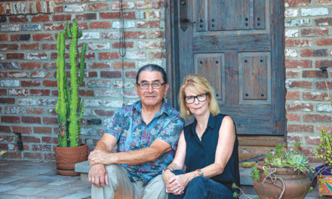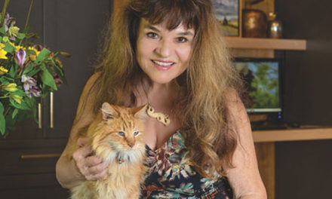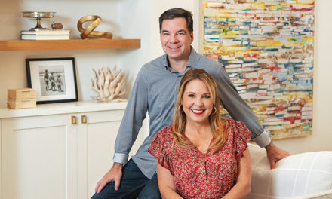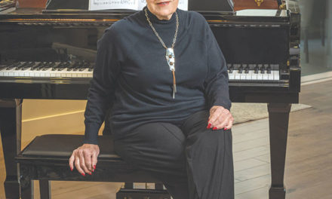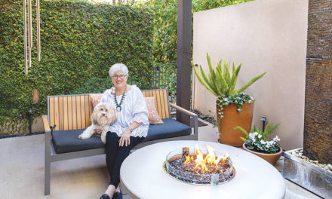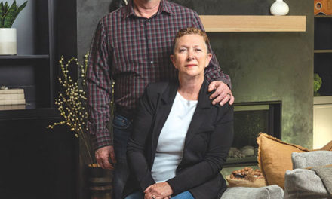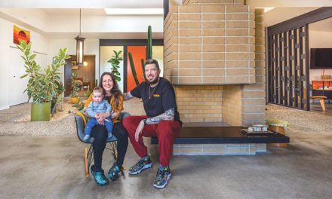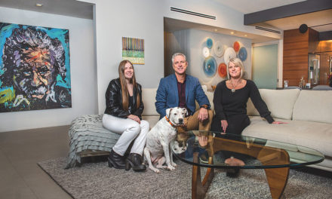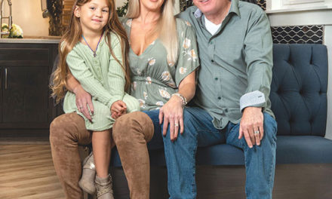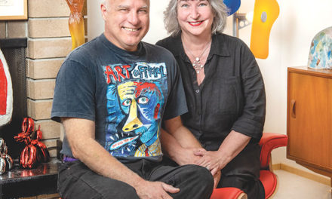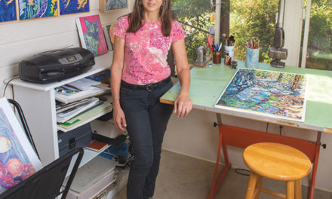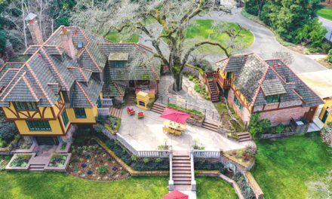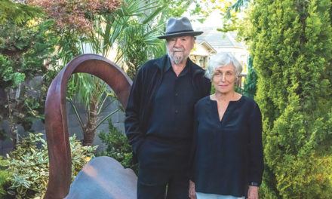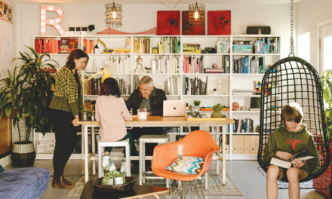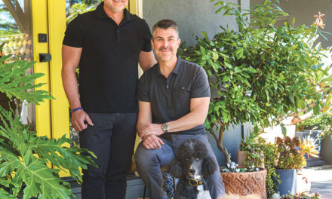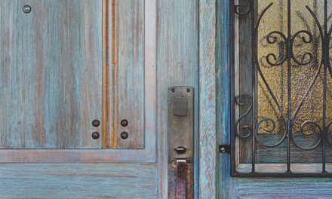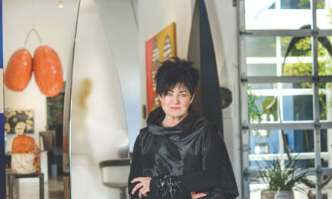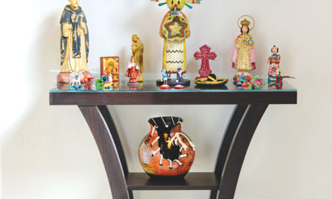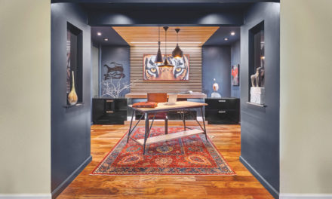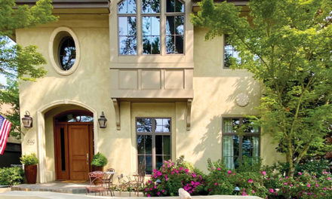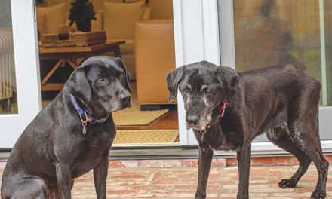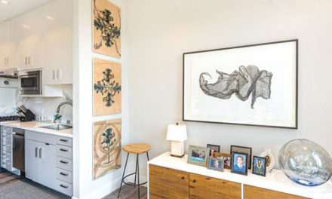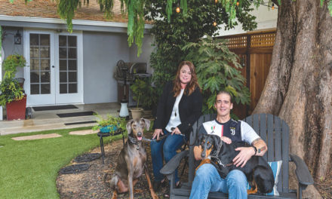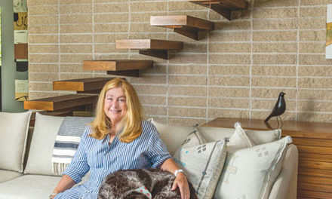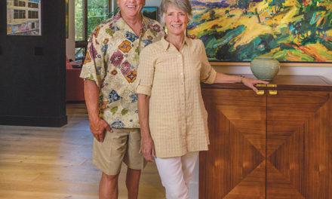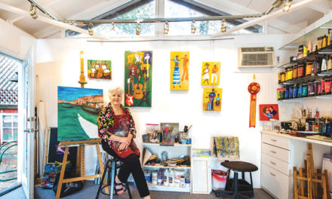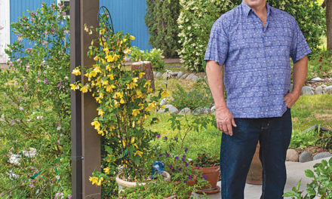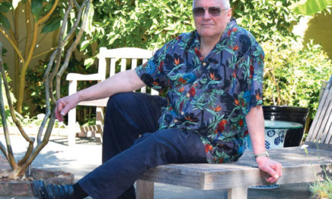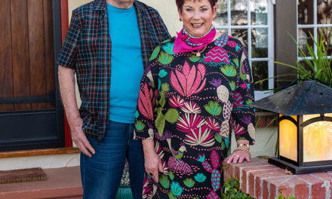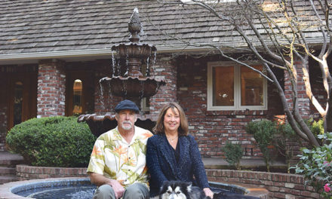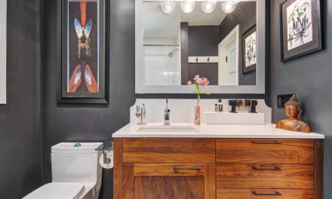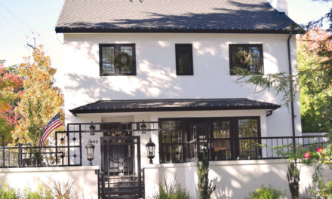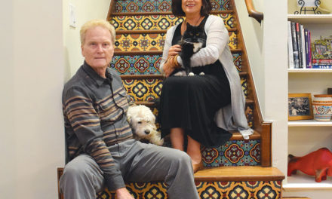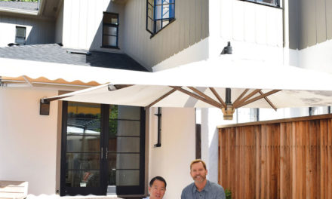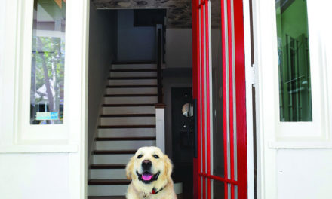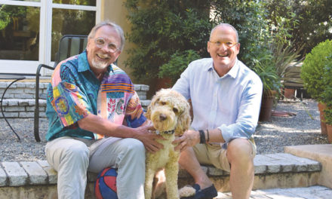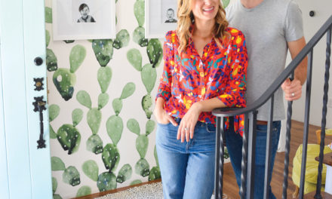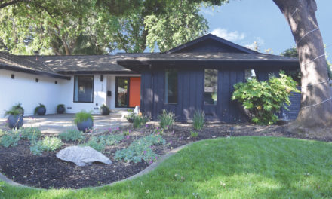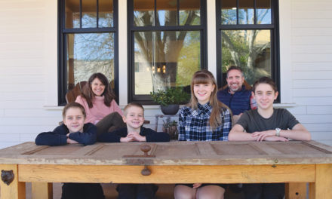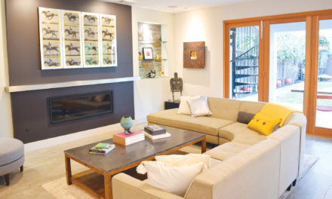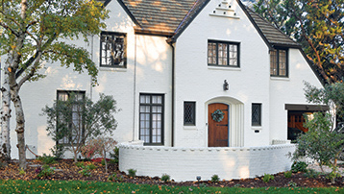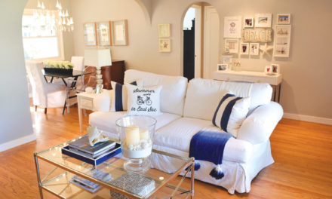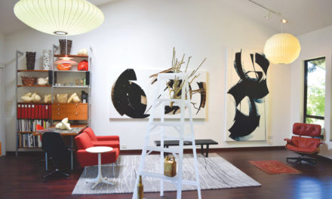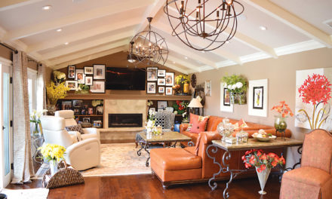Land Park Revival
Modern touches bring life back to old mission-style home
By Cathryn Rakich
July 2019
The rooftop bell may not be the first thing people notice when visiting this two-story Spanish Revival in the heart of Land Park, but it is definitely one of the home’s most unusual features.
When husband and wife Kele Dobrinski and Christina Valencia purchased the mission-style home in 2016, the old bell was encased in a flattop structure that “didn’t do it justice,” Valencia says. To add architectural detail, the couple built a curved tower around the metal ringer “so you could see the bell in all its glory.”
Living with their two young sons in an apartment in San Francisco, the couple decided it was time to find a larger space for their growing family (they now have three boys). Dobrinski and Valencia looked at homes in Oakland and Berkeley “that were wildly overpriced and run down,” Dobrinski says.
The couple took a weekend to visit Dobrinski’s parents, who live in Land Park and had just purchased a 1935 fixer-upper to renovate. “My dad is a general contractor who is quasi-retired,” Dobrinski says. “He finds old homes and does custom work to bring all the character back.”
The family toured the 1,930-square-foot house and a “light switch went on,” Dobrinski adds. “We love this area so it would be a really great place for us.”
“We were elbowing each other,” Valencia says. “Should we try to buy this house from your parents?”
With grandchildren to sweeten the deal, it didn’t take much convincing. While Valencia still lived and worked in San Francisco, Dobrinski took several months off to fully renovate the home with his dad.
The most extensive part of the remodel was flipping the dining area with the kitchen, which now opens to the living room. “We are a young family with lots of friends and kids, so it was important to find a good flow,” Valencia says.
The kitchen island sports a solid walnut top that is “crazy durable.” Black and white tiles on the front of the island add visual interest. Marble countertops and backsplash, sleek range hood and large farm sink complement the black-and-white kitchen cabinets. “We wanted a diversity of materials that would be simple and clean. Both wood and marble are surfaces that develop character,” Dobrinski notes.
The couple used oversized floor tiles in the dining area and opened up the ceiling to leave the wood exposed. For visual intrigue, they kept the old brick service chimney that extends from the first floor up through to the second floor. Glass doors from two built-in hutches were repurposed in the kitchen cabinets.
The living room features a contemporary light fixture designed and built by Dobrinski, who notes that workers accidentally painted the fireplace mantel white, but “it works.” White paint was used throughout the home to keep the space light and open.
“It was important for us to incorporate the traditional Spanish with a fun, modern feel,” Valencia says. One fun touch is the cactus-patterned wallpaper by the front door. Wallpaper “can be bold and expensive,” Valencia says. “So we picked a small area to take a chance on. If it doesn’t work, it’s not a huge thing.”
Windows at the back of the house had to be replaced, but were reused in a new workspace over the garage. All the original windows in the front and upstairs were retained. “We spent far more time than we should have sanding them down, chipping the paint away and restoring them,” Dobrinski says. “But we love that it adds to the character of the house.”
A second-story sunroom, which was “crumbling down,” was converted into a master bathroom and kid’s room. Dobrinski and his father took painstaking measures to save the old wall paneling. “Kele’s dad has taught us the value of repurposing materials,” Valencia says.
After sharing one bathroom with the children in San Francisco, the new master bath is “a little sanctuary within the circus here,” Valencia laughs. The couple treated themselves to heated bathroom floors. “This is a little luxury that is not a big expense. Everyone who remodels a bathroom should do it,” she says. “It literally will change your life. Especially in the winter.”
The original white oak floors were refinished, as were all the interior doors. The couple used a crockpot to salvage the dingy hardware, which had multiple layers of paint. “You slow cook it and it peels all the paint off,” Valencia explains.
With no space for a swimming pool in the backyard, the family put one in the front yard, strategically hidden behind a new fence. The dirt backyard was reimagined with seating areas, a Spanish-tile water feature and gas fire pit. But the family-favorite is the restored wood-burning pizza oven.
The new workspace over the garage serves as a home office for the couple’s recently launched creative studio, Colossus Mfg, which specializes in design and branding for residential and commercial spaces. “We are really investing in this city and living here,” says Valencia, who has a communications background. Dobrinski has extensive experience in design and advertising.
“There is so much growth and creativity happening right now,” Valencia adds. “We want to be a part of that. We want to help the city grow in a meaningful way.”
To recommend a home or garden for Open House, contact Cathryn Rakich at crakich@surewest.net. Follow us on Facebook, Twitter and Instagram: @insidesacramento.



