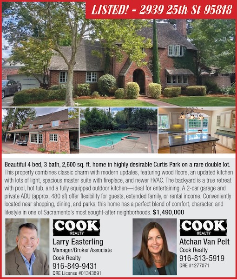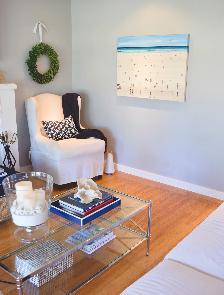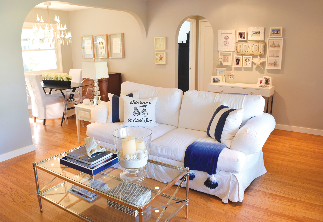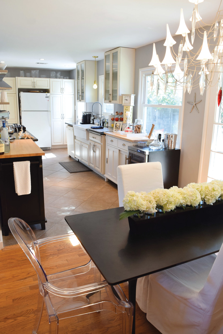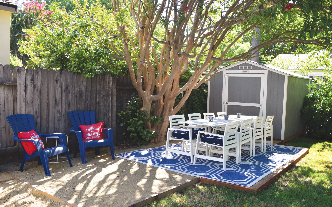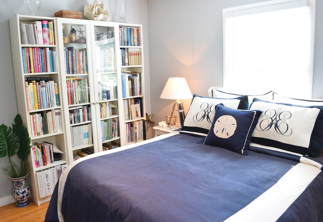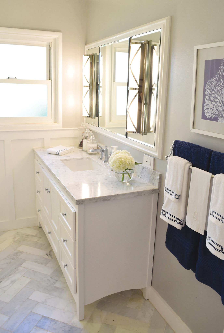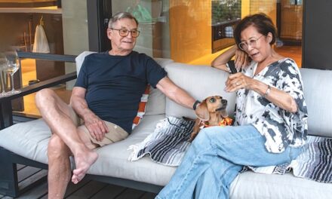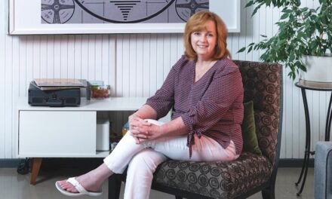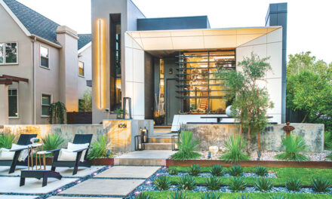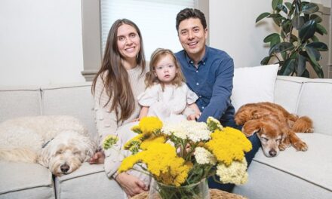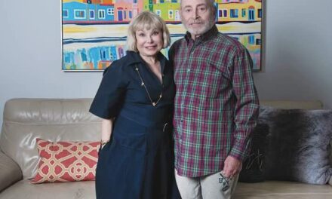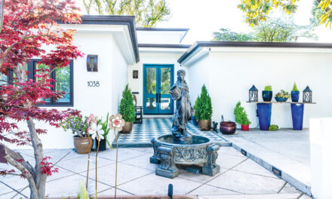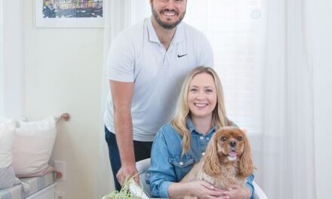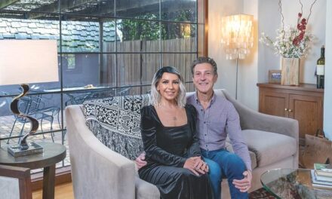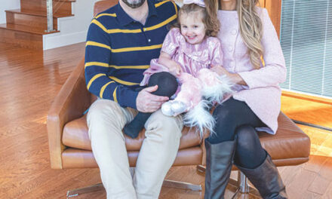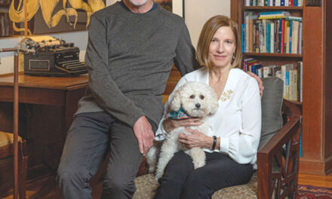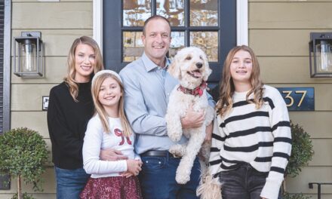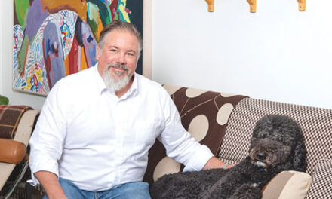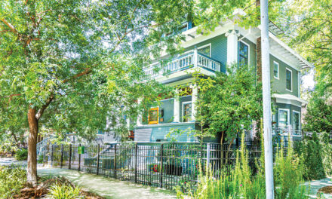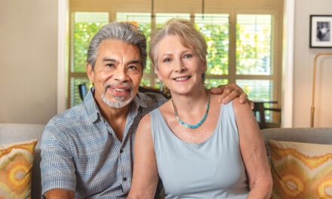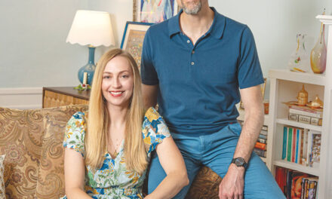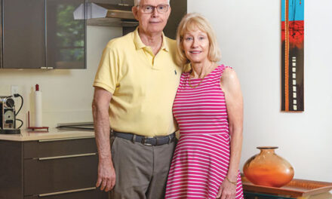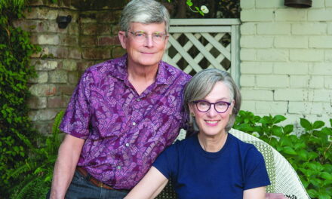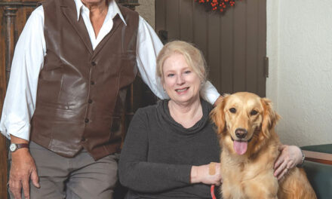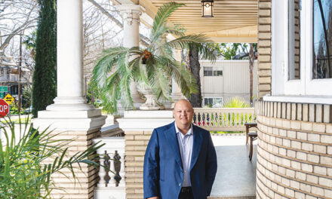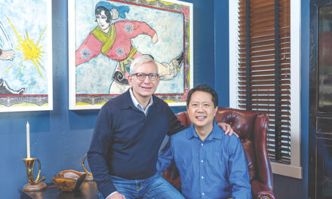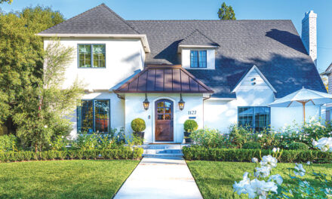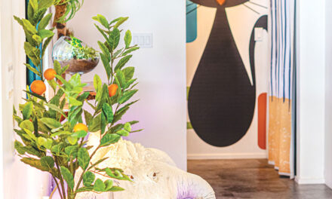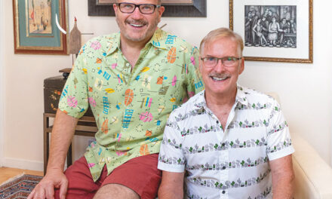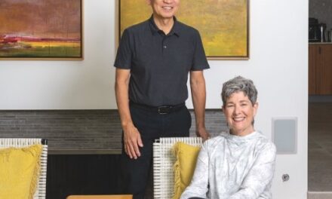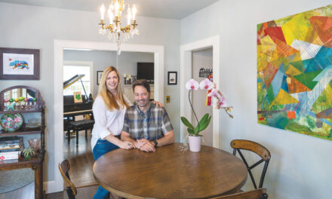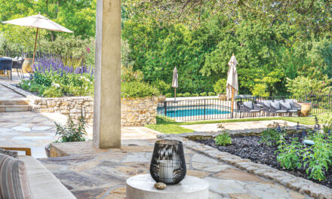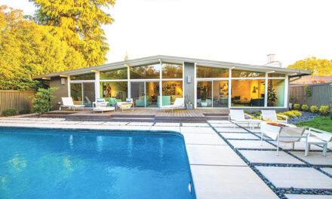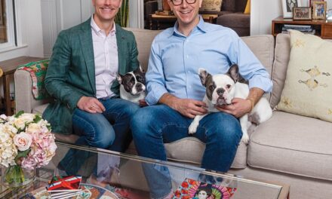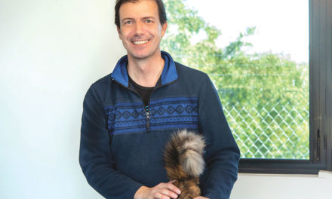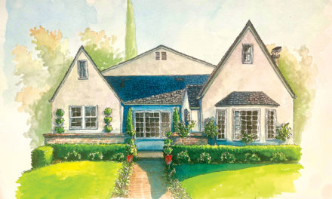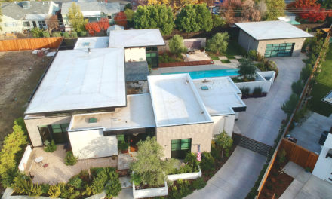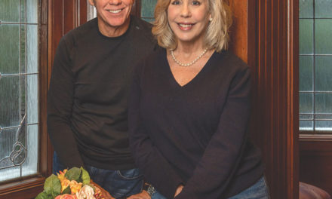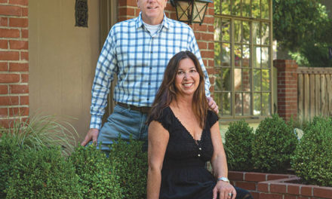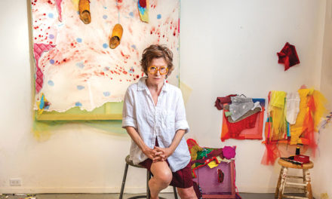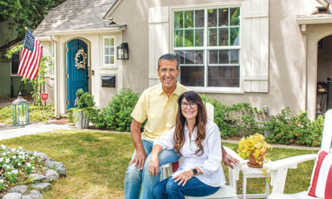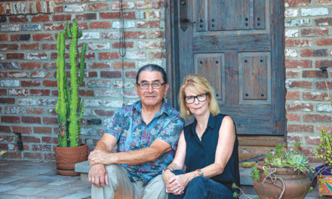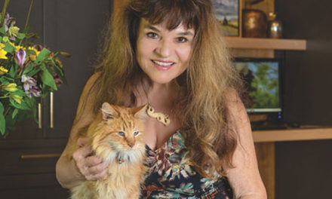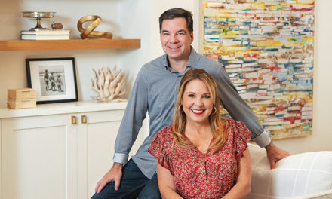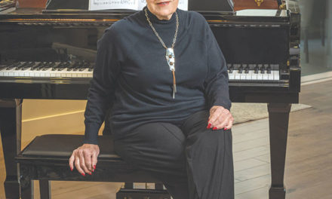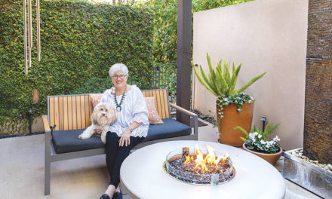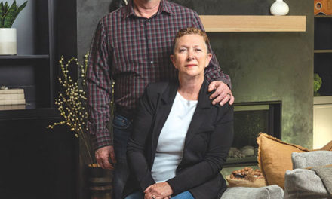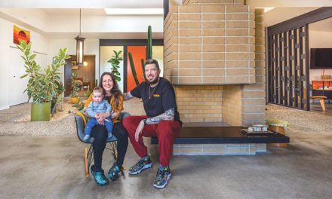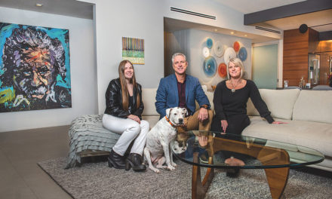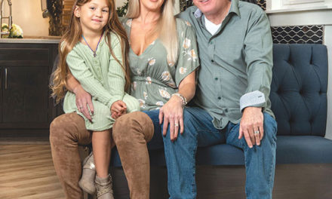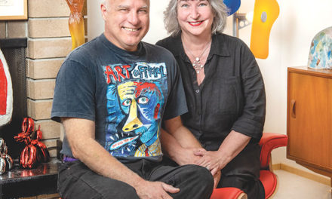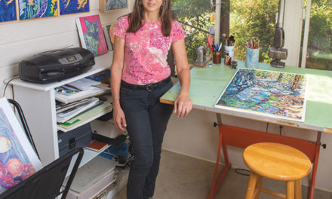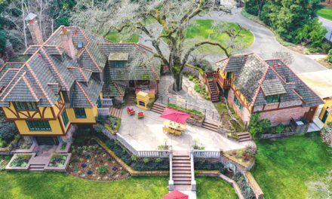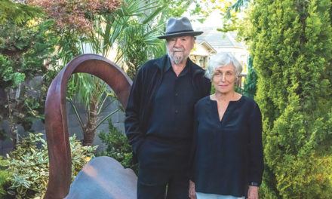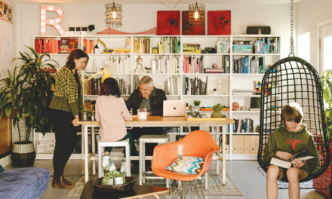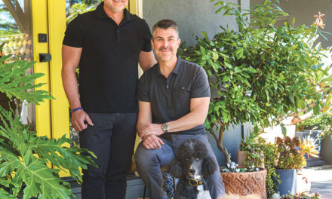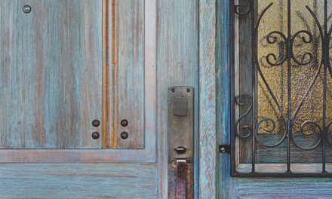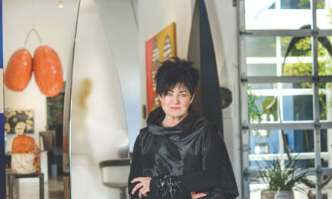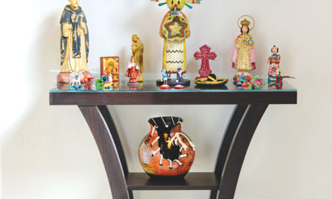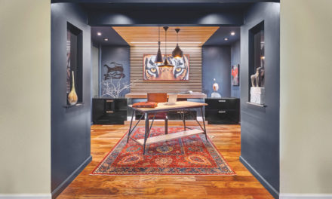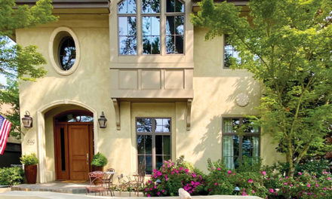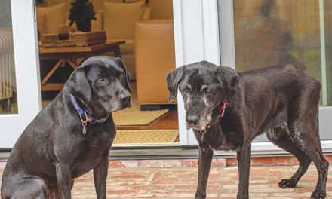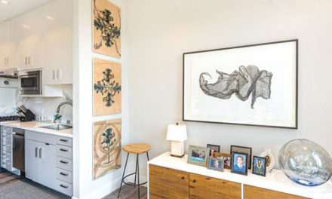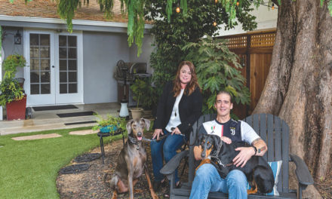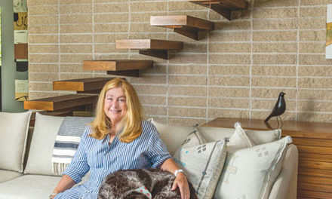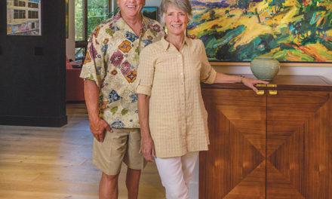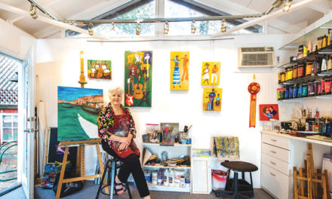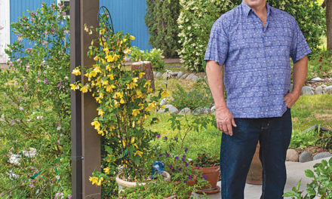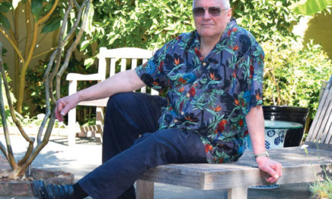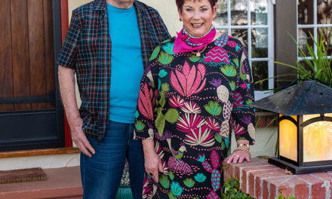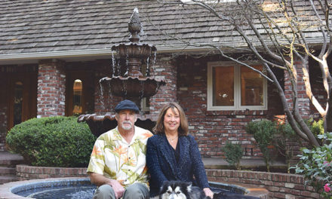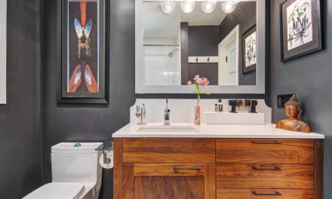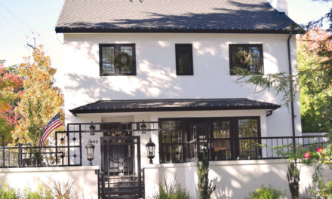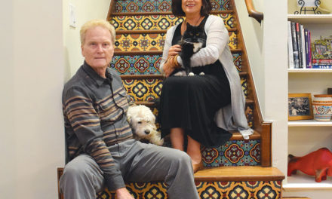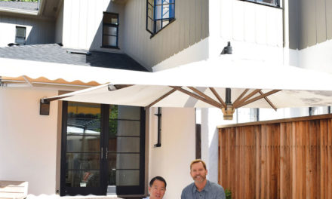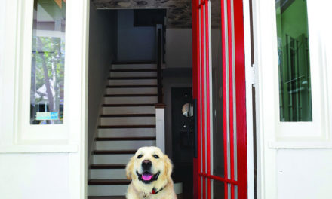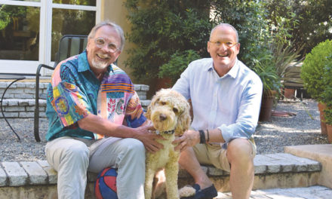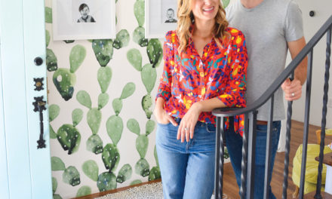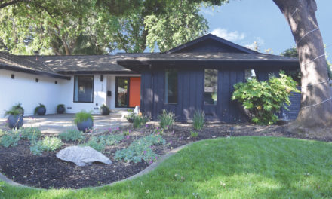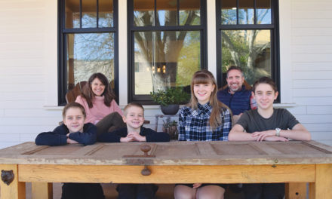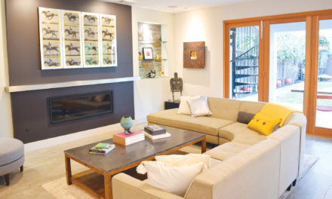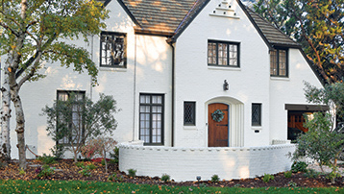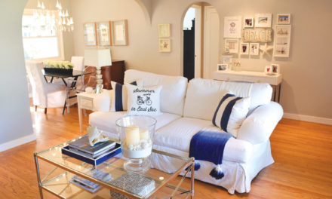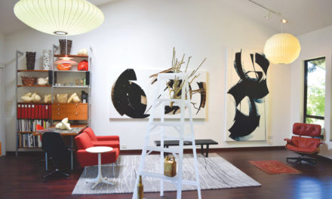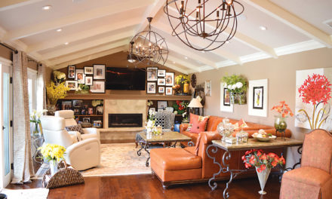Smart Design
Remodel Turns Dated East Sac Home Into Modern Beach Cottage
By Cathryn Rakich
October 2018
“High and low” is how interior designer Elizabeth Lake describes her style for remodeling her two-bedroom, one-bath home in East Sacramento. For example, she replaced the cabinets on one side of the kitchen with inexpensive open shelving from IKEA. But in the dining room, she went big with a modern, statement-making crystal chandelier by Baccarat.
“Buy quality when necessary, but be smart about it,” says Lake. “There are places you don’t need the best of the best and places you probably do.”
Choosing such an impressive light fixture for her nearly 2,000-square-foot home is fitting for an interior designer who specializes in lighting. Lake worked as showroom manager and lighting designer for Lumens in Midtown for 10 years before leaving last year to open her own business, Elizabeth Lake Interiors.
She purchased the cottage-style home, built in 1949, at the end of 2016, and wrapped up a four-month partial remodel before moving in.
Lake’s family history dates back five generations in Sacramento. Her great, great, great grandfather came to Sacramento in 1842 and lived at Sutter’s Fort, according to Lake. While working toward a bachelor’s degree in interior design at Sacramento State, Lake took a break from the River City and commuted to Los Angeles for “the weather and the beach,” she says. “I thought there was something better out there, but realized there wasn’t. Sacramento is home.”
Lake moved back to Sacramento and bought her first house in Tahoe Park, where she lived for five years before purchasing her current cottage. “It was my dream to live in East Sac,” she says. “I wanted to live in a place where I was part of a community.”
Despite the charming neighborhood, “The home was a dump,” Lake says. “Every wall had a different texture—most of it very heavy. It looked like they took mud and slapped it on the wall and swirled it around, then painted it all a dark green semi-gloss.” As a result, everything had to be resurfaced.
Lake is tackling the galley-style kitchen in two phases. For the first phase, she added a farmhouse sink with an industrial-style faucet, range hood, wine fridge and, of course, a crystal and brass pendant light over the sink. The granite countertops were in bad shape, but all they needed was a good cleaning.
For the second phase, Lake plans to bump the back wall out, allowing for the addition of a laundry/mudroom and a larger kitchen with an island, as well as a master bedroom with a bath. Phase two also will include refinishing the original hardwood floors, adding a gas insert to the fireplace and creating an outdoor dining/living area with a water feature.
Lake gutted the “Pepto-Bismol-pink bathroom” and implemented another example of her high-and-low design style. After installing an inexpensive stock medicine cabinet, she attached custom-cut mirrors and mounted sconces on each side. “Instead of spending a lot of money to have the walls tiled, I did wainscoting to add interest.”
For the bathroom floor, Lake discovered leftover Carrera-marble tiles, covered in dust, on a back shelf at Home Depot. Too few for the entire job, she traveled to eight different Home Depots in search of what she needed, then spent a little extra on a herringbone pattern. “I think it created a cool wow factor without spending a ton of money,” she says.
Lake’s love of anything beachy is evident throughout the home, with seashore décor and colors of white, grey and navy. To tie the rooms together, Lake used a single paint color—“Silver Polish” by Dunn Edwards. “It looks different in every room depending on the time of day, lighting, whether it’s sunny outside or not,” she says.
As an interior designer, Lake has participated in many local charity events, including the annual Sacred Heart Holiday Home Tour, where she decorates an entire house. To store all the leftover decorations, plus her own holiday décor, Lake added a shed in the backyard. “I have a Christmas decoration problem,” she says with a laugh.
Lake could not be happier with the results of phase one. “It feels good in here,” she says. “There is a warmth and friendliness that was very important to me. I want people to feel like they can come over any time, sit down and have a glass of wine. That’s why I moved to East Sac.”
To recommend a house or garden for Home Insight, contact Cathryn Rakich at crakich@surewest.net.



